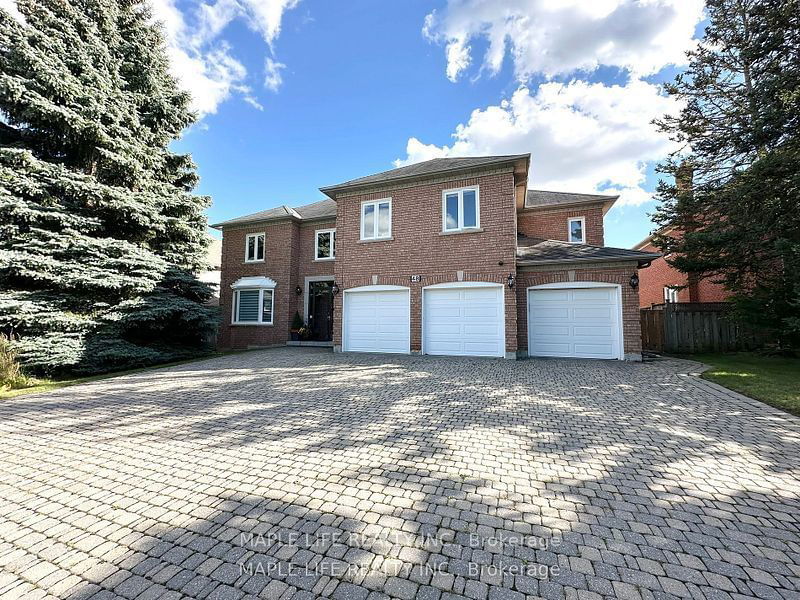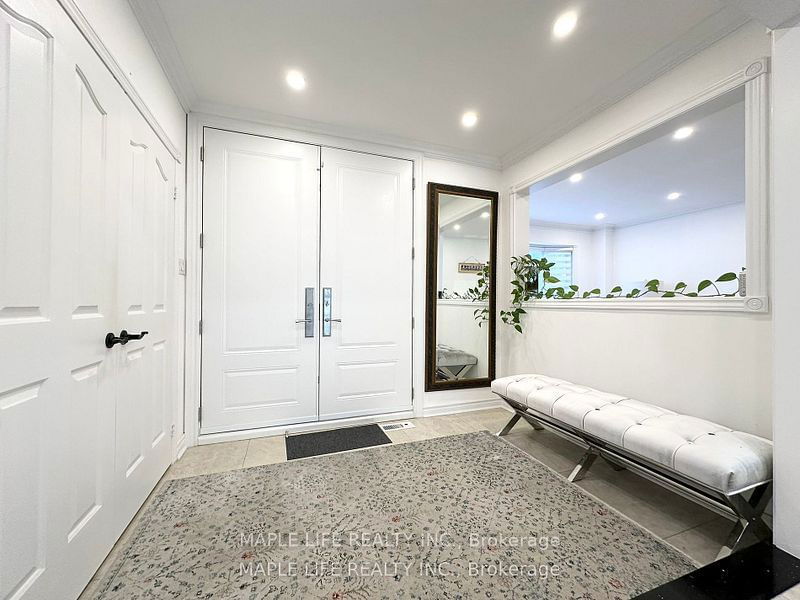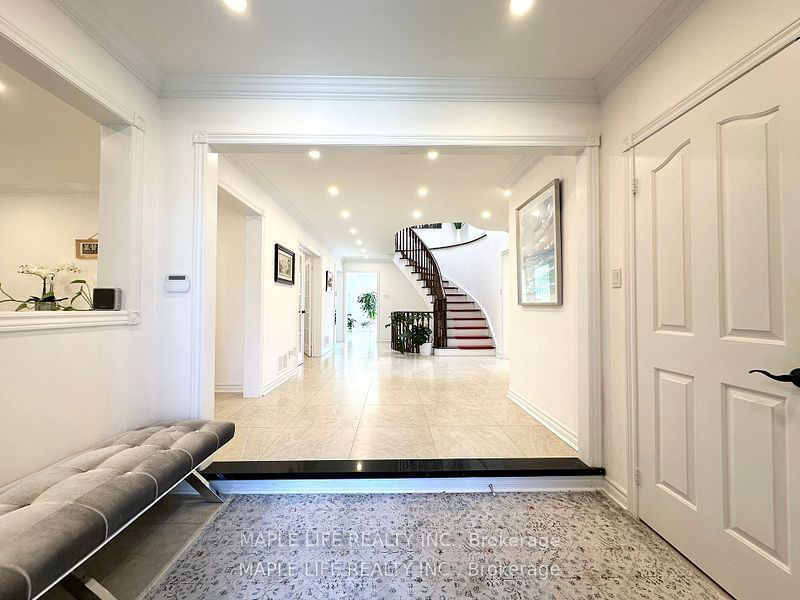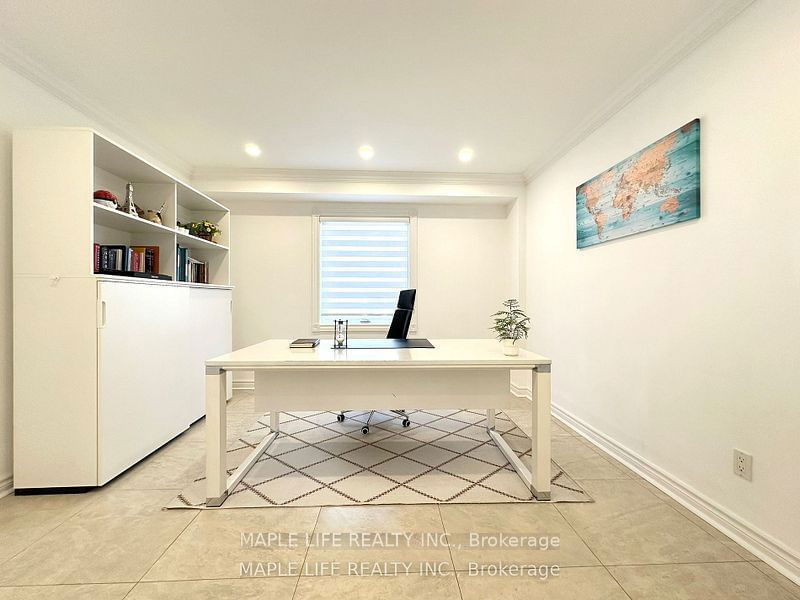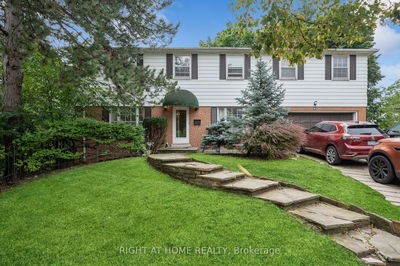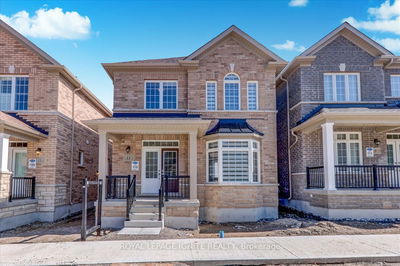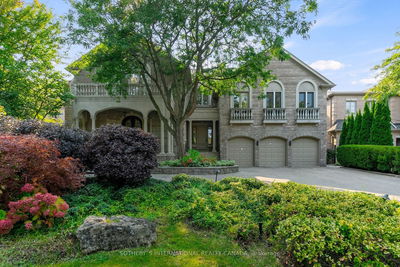48 Brookshill
Bayview Hill | Richmond Hill
$3,590,000.00
Listed 1 day ago
- 6 bed
- 6 bath
- - sqft
- 14.0 parking
- Detached
Instant Estimate
$3,388,932
-$201,069 compared to list price
Upper range
$3,851,080
Mid range
$3,388,932
Lower range
$2,926,783
Property history
- Now
- Listed on Oct 9, 2024
Listed for $3,590,000.00
1 day on market
- Sep 26, 2024
- 14 days ago
Terminated
Listed for $2,990,000.00 • 13 days on market
- May 27, 2024
- 5 months ago
Leased
Listed for $3,000.00 • about 1 month on market
- Apr 16, 2024
- 6 months ago
Terminated
Listed for $3,000.00 • 26 days on market
- Oct 29, 2023
- 1 year ago
Terminated
Listed for $3,000.00 • 16 days on market
- Jun 1, 2023
- 1 year ago
Suspended
Listed for $3,600,000.00 • 4 months on market
Location & area
Schools nearby
Home Details
- Description
- Discover the pinnacle of luxury in this exquisite 6+1-bedroom home on a 70' x 147' lot with a 3-car garage. Featuring an in-law suite that offers separate space for a small family, yet remains easily connected. With over 7,000 sq. ft. of total living space, this home exudes grandeur at every turn. Owner spent more than 150k in renovations & upgrades since 2022! Sunlit skylights and a modern kitchen with quartz countertops and stainless steel appliances set an inviting tone. A private stairway leads to the 2/F in-law suite, providing both privacy and flexibility. The basement, with its own entrance, features a recreation room, bedroom, 3pc bath, media room, wet bar, and storage. Outside, enjoy the expansive deck and manicured lawn facing south. Located in a sought-after area, parks, schools, buses, and a community center with an indoor pool, tennis courts, and activities are all within walking distance. Embrace luxury living in this stunning home.
- Additional media
- -
- Property taxes
- $16,722.26 per year / $1,393.52 per month
- Basement
- Finished
- Basement
- Sep Entrance
- Year build
- -
- Type
- Detached
- Bedrooms
- 6 + 1
- Bathrooms
- 6
- Parking spots
- 14.0 Total | 3.0 Garage
- Floor
- -
- Balcony
- -
- Pool
- None
- External material
- Brick
- Roof type
- -
- Lot frontage
- -
- Lot depth
- -
- Heating
- Forced Air
- Fire place(s)
- Y
- Ground
- Living
- 19’2” x 12’1”
- Dining
- 18’0” x 13’1”
- Kitchen
- 23’8” x 14’1”
- Family
- 19’12” x 12’0”
- Library
- 12’2” x 11’6”
- 2nd
- Prim Bdrm
- 23’6” x 14’1”
- 2nd Br
- 16’8” x 13’1”
- 3rd Br
- 18’7” x 12’8”
- 4th Br
- 12’2” x 11’3”
- 5th Br
- 19’4” x 12’2”
- Br
- 15’11” x 10’1”
- Bsmt
- Rec
- 36’3” x 21’6”
Listing Brokerage
- MLS® Listing
- N9389032
- Brokerage
- MAPLE LIFE REALTY INC.
Similar homes for sale
These homes have similar price range, details and proximity to 48 Brookshill
