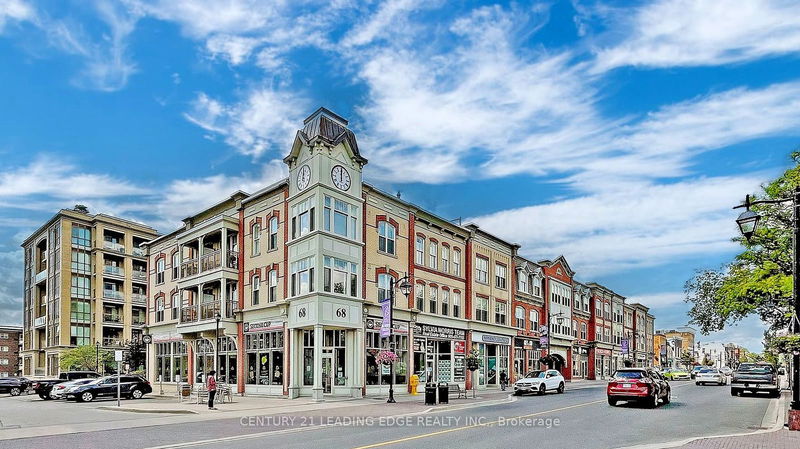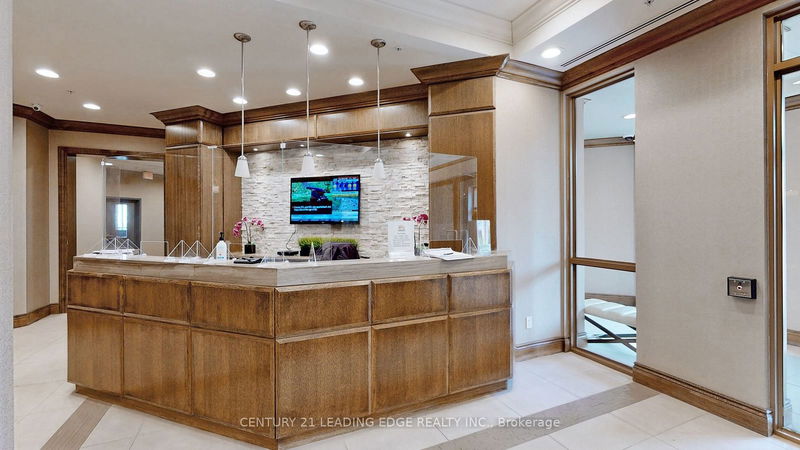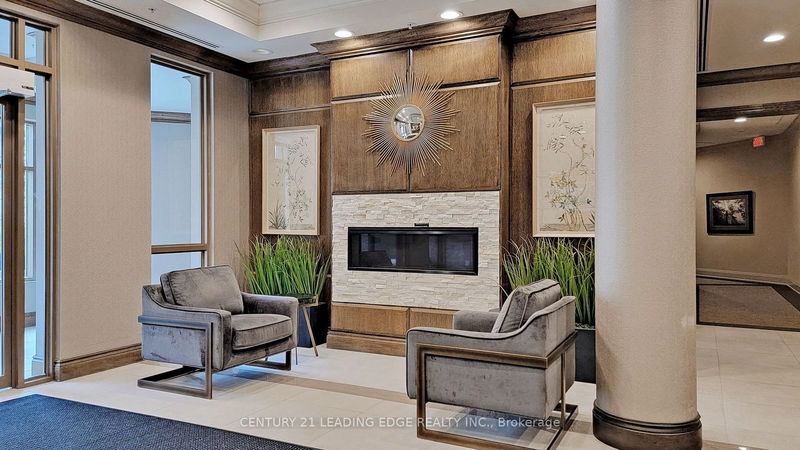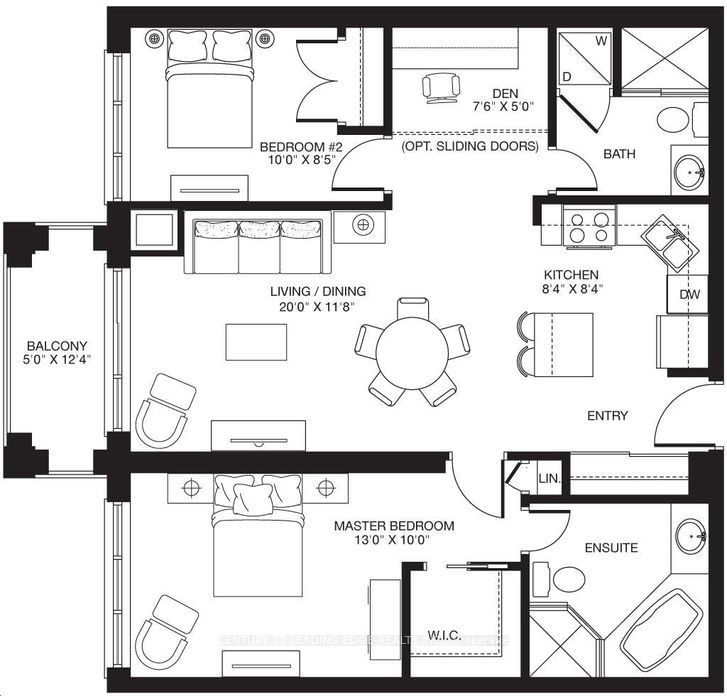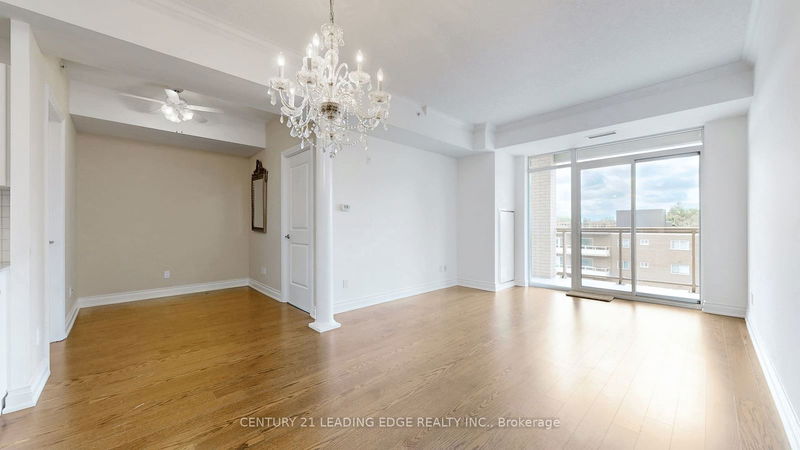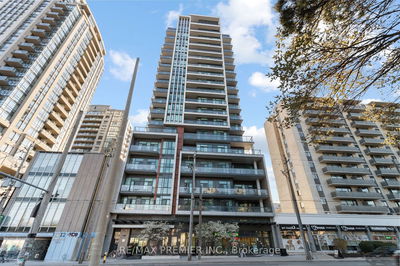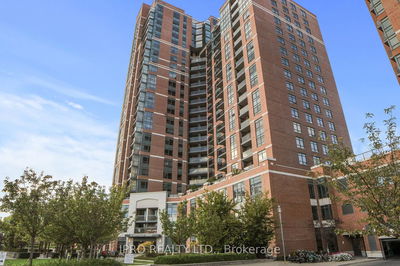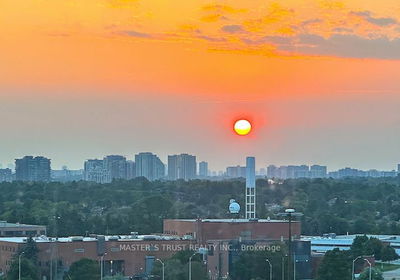403 - 68 Main
Old Markham Village | Markham
$799,800.00
Listed about 24 hours ago
- 2 bed
- 2 bath
- 900-999 sqft
- 2.0 parking
- Condo Apt
Instant Estimate
$806,146
+$6,346 compared to list price
Upper range
$862,865
Mid range
$806,146
Lower range
$749,427
Property history
- Now
- Listed on Oct 10, 2024
Listed for $799,800.00
1 day on market
Location & area
Schools nearby
Home Details
- Description
- Rare Opportunity To Own A Spacious and Bright, West Viewed 2 Bedroom + Den Suite W/ 1 Large and Wide Parking (fits 2 car) and 1 Locker, On Main Street Markham. Professionally Painted and Cleaned, This Unit In The Boutique Building At 68 Main Street North Is A Rare Gem. Boasting 9ft Ceilings And Abundant Natural Light, This Spacious Two-Bedroom Plus Den, Two-Bath Residence Features An Open-Concept Layout That Maximizes Its Generous 958 Square Feet. The Den Can Be Used As A Study And Can Be A Separate Room With Frosted Sliding Doors. Nestled In The Heart Of Markham Village, This Home Allows You To Enjoy All The Charm And Character Of One Of Ontario's Most Historic Communities While Being Just Steps Away From Modern Amenities Like Shops, Services, And Restaurants. It's Also Close To The 407, Transit, And The GO Station. Enjoy Entertaining On The Panoramic 360-Degree View Rooftop With Bbqs. Stay Fit And Healthy With The Full Gym Or Host A Function In The Recreation Room, Complete With A Full Kitchen. Concierge On Site For Peace Of Mind And Assistance. Don't Miss Out On Your Chance To Experience Luxurious Living In One Of Markham's Most Sought-After Locations! Move In Ready!
- Additional media
- https://www.winsold.com/tour/371286/branded/7047
- Property taxes
- $3,129.00 per year / $260.75 per month
- Condo fees
- $759.72
- Basement
- None
- Year build
- -
- Type
- Condo Apt
- Bedrooms
- 2 + 1
- Bathrooms
- 2
- Pet rules
- Restrict
- Parking spots
- 2.0 Total | 1.0 Garage
- Parking types
- Owned
- Floor
- -
- Balcony
- Open
- Pool
- -
- External material
- Brick
- Roof type
- -
- Lot frontage
- -
- Lot depth
- -
- Heating
- Forced Air
- Fire place(s)
- N
- Locker
- Owned
- Building amenities
- -
- Flat
- Living
- 19’12” x 11’9”
- Dining
- 19’12” x 11’9”
- Kitchen
- 8’5” x 8’5”
- Den
- 7’7” x 5’1”
- Prim Bdrm
- 12’12” x 9’12”
- 2nd Br
- 9’12” x 8’6”
Listing Brokerage
- MLS® Listing
- N9391713
- Brokerage
- CENTURY 21 LEADING EDGE REALTY INC.
Similar homes for sale
These homes have similar price range, details and proximity to 68 Main
