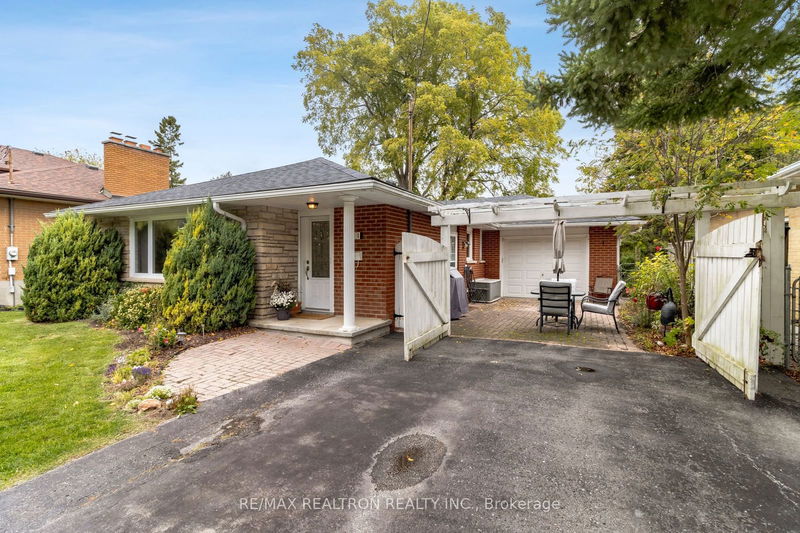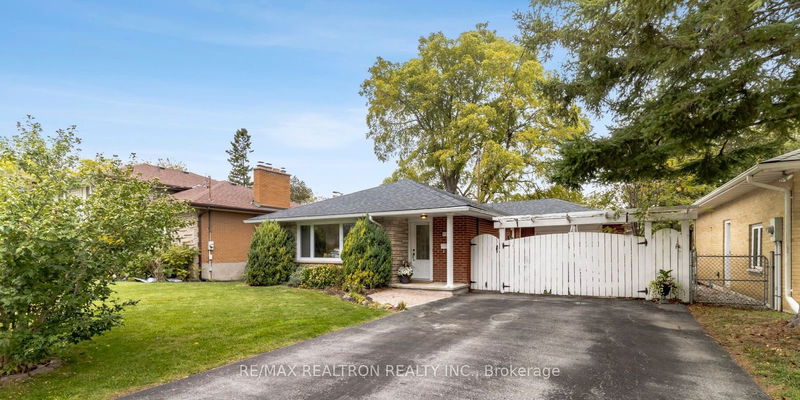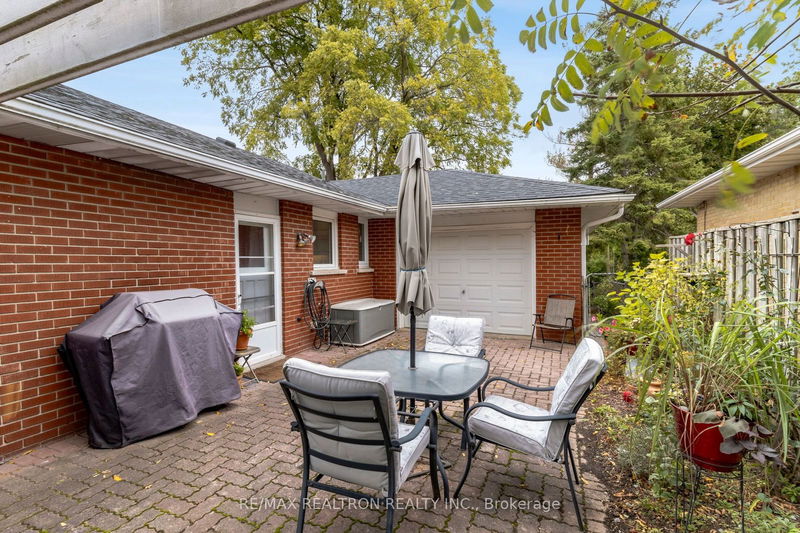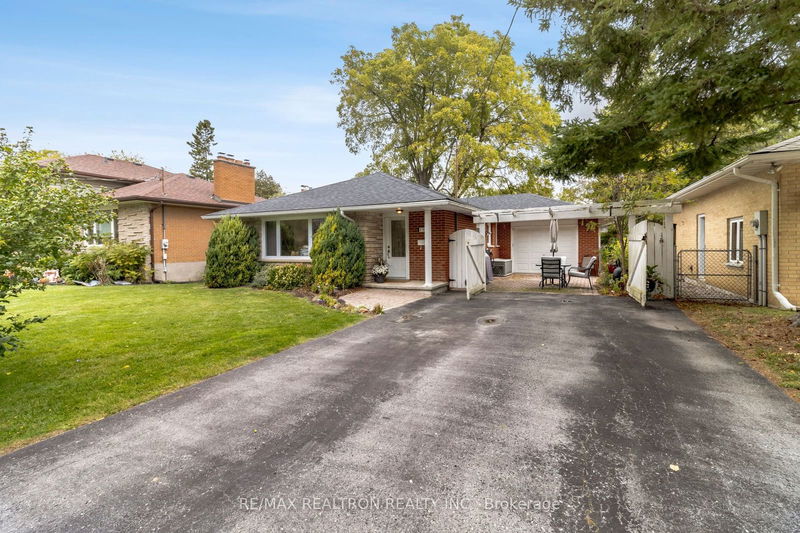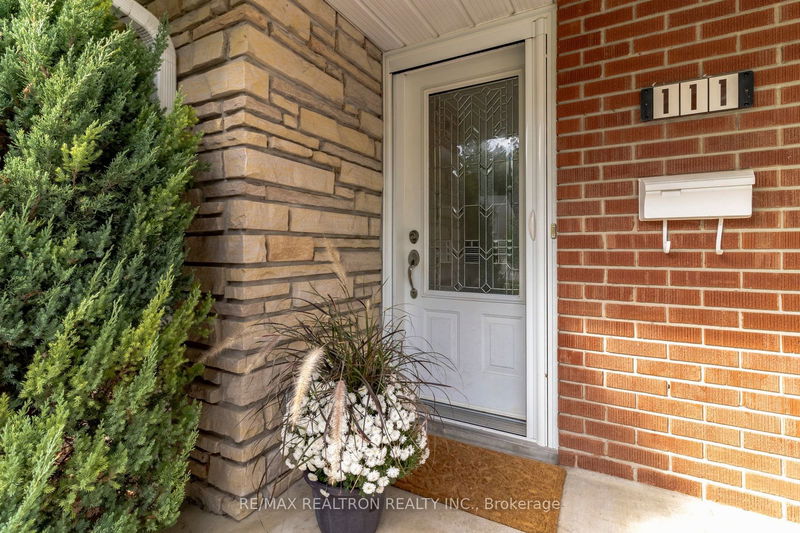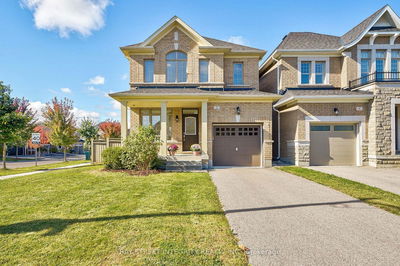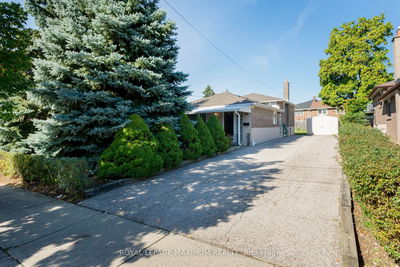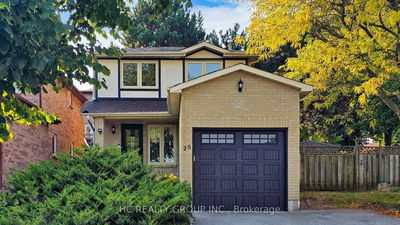111 Avenue
Central Newmarket | Newmarket
$1,149,000.00
Listed 1 day ago
- 3 bed
- 3 bath
- - sqft
- 5.0 parking
- Detached
Instant Estimate
$1,134,100
-$14,900 compared to list price
Upper range
$1,213,014
Mid range
$1,134,100
Lower range
$1,055,186
Property history
- Now
- Listed on Oct 11, 2024
Listed for $1,149,000.00
2 days on market
Location & area
Schools nearby
Home Details
- Description
- Nestled on a quiet, tree-lined street, this charming 3 bdrm 3 bthrm bungalow offers the perfect blend of suburban comfort & urban convenience. Main floor welcomes you with a spacious living room highlighted by a large picture window that bathes the space in natural light, generously sized dining room perfect for entertaining family & friends. 3 bdrms on main floor, primary bedroom offering 2 piece bathroom & w/out to your private deck w/beautiful mature trees surrounding the property providing a peaceful setting. Large kitchen with an abundance of cupboards, side entrance conveniently located when arriving home with groceries. Side entrance also offers potential for private in-law or rental suite. Spacious lower level offering 2 family rooms, 1 w/gas fireplace. Separate room can be used as a bdrm or office, 4 piece bathroom w/jacuzzi tub. Single-car garage w/additional driveway parking. Close to all amenities, schools, public transit & South Lake Hospital.
- Additional media
- https://sites.realtronaccelerate.ca/mls/160676726
- Property taxes
- $4,828.85 per year / $402.40 per month
- Basement
- Finished
- Year build
- -
- Type
- Detached
- Bedrooms
- 3
- Bathrooms
- 3
- Parking spots
- 5.0 Total | 1.0 Garage
- Floor
- -
- Balcony
- -
- Pool
- None
- External material
- Brick
- Roof type
- -
- Lot frontage
- -
- Lot depth
- -
- Heating
- Forced Air
- Fire place(s)
- Y
- Main
- Living
- 17’6” x 10’11”
- Dining
- 13’1” x 11’7”
- Kitchen
- 10’12” x 10’12”
- Prim Bdrm
- 13’5” x 10’12”
- 2nd Br
- 12’12” x 9’9”
- 3rd Br
- 9’9” x 9’8”
- Bsmt
- Family
- 24’2” x 12’9”
- Living
- 25’3” x 12’11”
- Office
- 9’7” x 8’6”
- Bathroom
- 7’1” x 4’8”
- Laundry
- 0’0” x 0’0”
- Other
- 7’4” x 6’0”
Listing Brokerage
- MLS® Listing
- N9393970
- Brokerage
- RE/MAX REALTRON REALTY INC.
Similar homes for sale
These homes have similar price range, details and proximity to 111 Avenue
