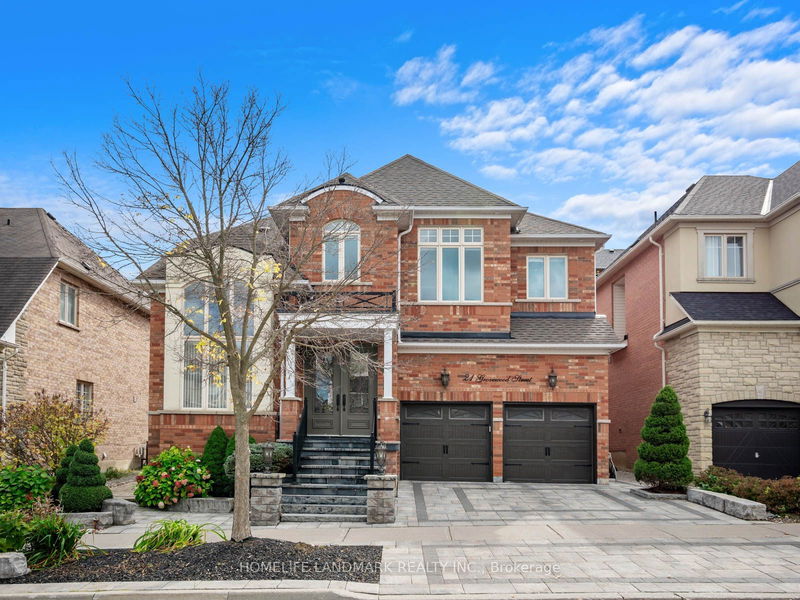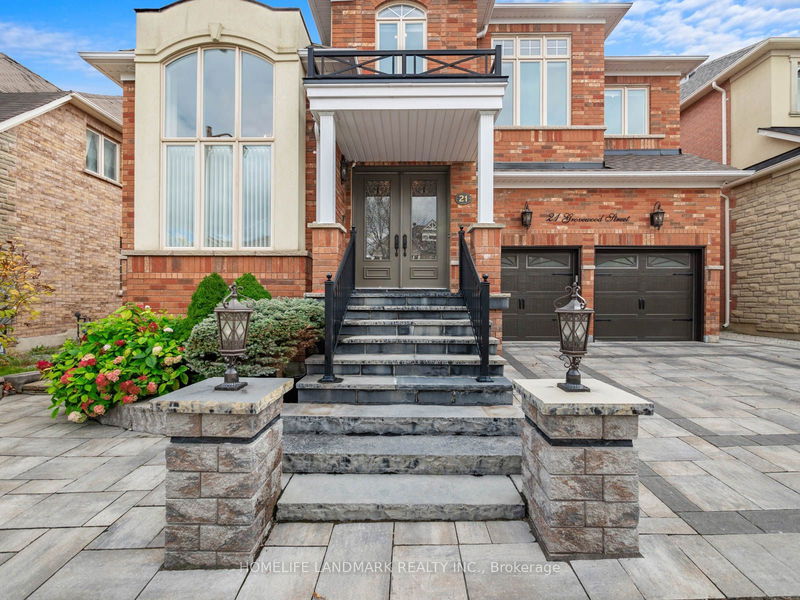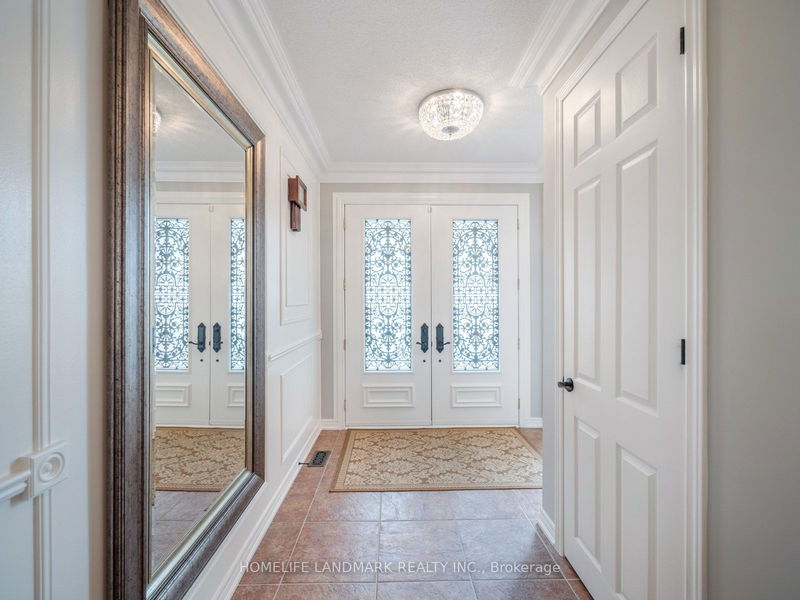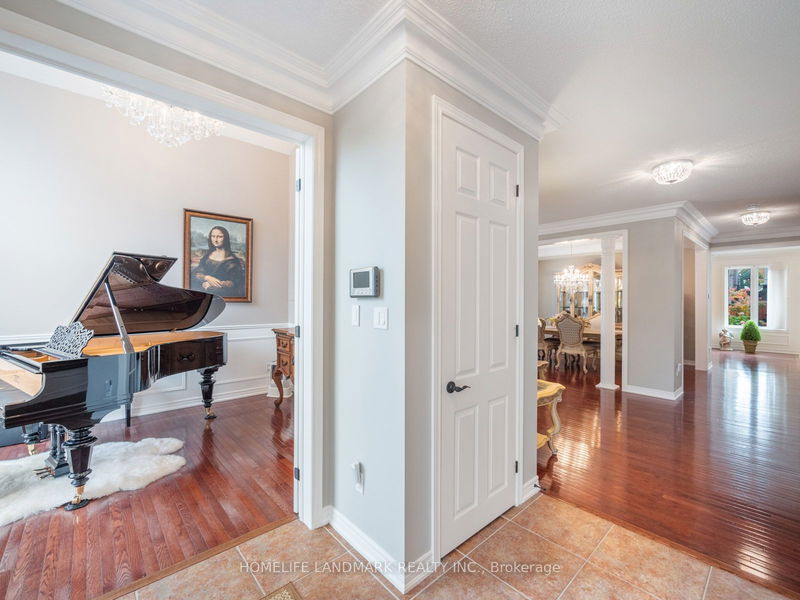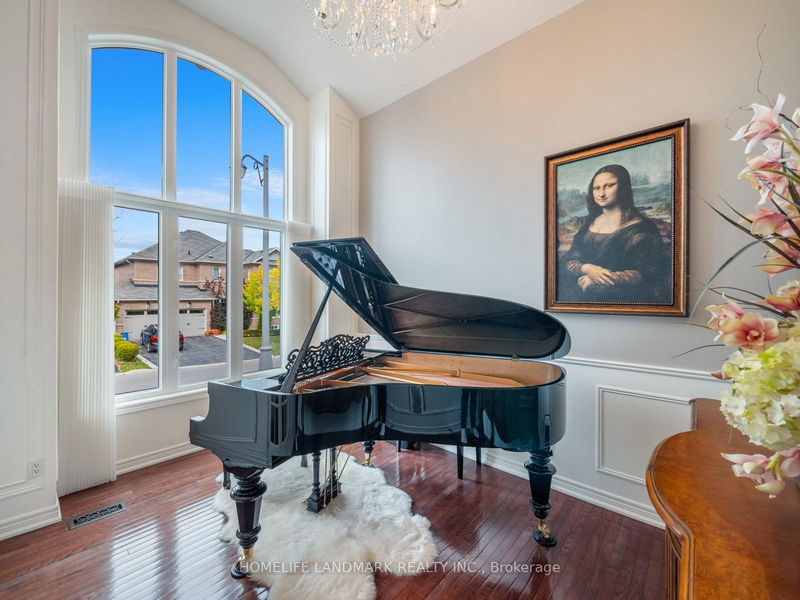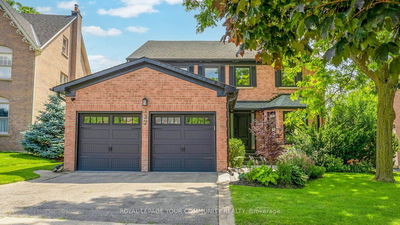21 Grovewood
Oak Ridges | Richmond Hill
$1,780,000.00
Listed about 19 hours ago
- 4 bed
- 5 bath
- 3000-3500 sqft
- 4.0 parking
- Detached
Instant Estimate
$1,808,805
+$28,805 compared to list price
Upper range
$1,947,805
Mid range
$1,808,805
Lower range
$1,669,805
Property history
- Now
- Listed on Oct 15, 2024
Listed for $1,780,000.00
1 day on market
Location & area
Schools nearby
Home Details
- Description
- Beautifully Maintained Detached Home Nestled In One Of The Most Desired Neighbourhood Within The Oak Ridges Community With Over 4000 SqFt Of Total Living Space. 9' Ceiling On Both Main And 2nd Floor. Hardwood Flooring, Panelled Walls, Upgraded 8' Doors With Casings On Main Floor And Circular Staircases. Kitchen With Pot Lights, Centre Island, Marble Countertop, S/S Appliances And Direct Access To Mudroom And Garage. Double Garage With EV Rough In. Roof Replaced in 2021. Good Size Bedrooms. Primary Bedroom With An Over 100 SqFt Walk In Closet And 6Pc Ensuite With Double Vanities . Professionally Finished Basement With Functional Design, Includes 2 Bedrooms, 4Pc Bathroom And Large Recreation Area Combines To A Kitchenette. Fully Interlocked Driveway And Backyard, With Garden Shed, Gazebo, Backyard Furnitures And BBQ Hooked Up Included To Enjoy Right Away.
- Additional media
- https://showthisproperty.com/21-grovewood-street-richmond-hill
- Property taxes
- $6,845.57 per year / $570.46 per month
- Basement
- Finished
- Year build
- 16-30
- Type
- Detached
- Bedrooms
- 4 + 2
- Bathrooms
- 5
- Parking spots
- 4.0 Total | 2.0 Garage
- Floor
- -
- Balcony
- -
- Pool
- None
- External material
- Brick
- Roof type
- -
- Lot frontage
- -
- Lot depth
- -
- Heating
- Forced Air
- Fire place(s)
- Y
- Main
- Library
- 13’5” x 10’0”
- Living
- 12’0” x 18’2”
- Dining
- 10’1” x 12’12”
- Kitchen
- 14’0” x 8’12”
- Breakfast
- 12’12” x 6’7”
- Family
- 12’12” x 16’5”
- 2nd
- Prim Bdrm
- 13’2” x 16’5”
- 2nd Br
- 12’0” x 11’4”
- 3rd Br
- 15’10” x 17’10”
- 4th Br
- 14’0” x 9’10”
- Bsmt
- Br
- 10’7” x 6’7”
- Rec
- 12’6” x 23’6”
Listing Brokerage
- MLS® Listing
- N9395176
- Brokerage
- HOMELIFE LANDMARK REALTY INC.
Similar homes for sale
These homes have similar price range, details and proximity to 21 Grovewood
