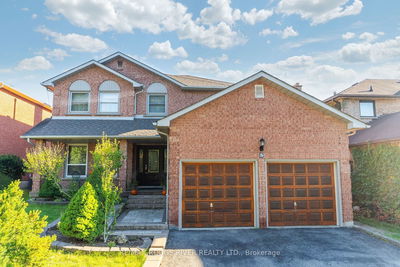137 Longwater
Unionville | Markham
$2,288,000.00
Listed about 21 hours ago
- 4 bed
- 4 bath
- 2500-3000 sqft
- 4.0 parking
- Detached
Instant Estimate
$2,281,390
-$6,610 compared to list price
Upper range
$2,432,093
Mid range
$2,281,390
Lower range
$2,130,686
Property history
- Now
- Listed on Oct 15, 2024
Listed for $2,288,000.00
1 day on market
- Sep 5, 2024
- 1 month ago
Terminated
Listed for $2,500,000.00 • about 1 month on market
- Jul 25, 2024
- 3 months ago
Terminated
Listed for $2,648,000.00 • about 1 month on market
Location & area
Schools nearby
Home Details
- Description
- The hidden GEM of Unionville's Bridle Trail! Simply STUNNING ~just like a Builders Model Home. No detail has been overlooked. Over $500,000 in recent interior upgrades. Professionally designed and renovated inside and out with attention to Q U A L I T Y and Workmanship. All New Windows -brick to brick, All Custom Doors, custom "Cortina" Italian kitchen with High End Smart Appliances with wi-fi, blue tooth & internet. Immaculate Main Floor Laundry with Direct access to "Smart" Garage. Upper floor with 4 spacious bedrooms. Primary suite offers walk-in closet, custom organizers and 6 piece spa-like bathroom with Heated Floors. Professionally Finished basement with Huge Above Grade windows, plus 2 bedrooms that can be used as Gym/ Office (Includes GYM Equip and Table Tennis !!) Outstanding exterior ~ No need to go away any more. Resort style backyard, all professionally landscaped front to back with perennial gardens, built-in pergola and heated saltwater poo (installed 2021). Located close to shops, private schools, major highways, and 5 minute walk to Historic Main St Unionville ~ MUST SEE !!
- Additional media
- https://www.winsold.com/tour/356856
- Property taxes
- $8,661.86 per year / $721.82 per month
- Basement
- Finished
- Year build
- -
- Type
- Detached
- Bedrooms
- 4 + 2
- Bathrooms
- 4
- Parking spots
- 4.0 Total | 2.0 Garage
- Floor
- -
- Balcony
- -
- Pool
- Inground
- External material
- Brick
- Roof type
- -
- Lot frontage
- -
- Lot depth
- -
- Heating
- Forced Air
- Fire place(s)
- Y
- Main
- Living
- 20’10” x 11’7”
- Dining
- 20’10” x 11’7”
- Kitchen
- 12’2” x 11’7”
- Breakfast
- 15’5” x 10’11”
- Family
- 16’1” x 13’9”
- 2nd
- Prim Bdrm
- 21’2” x 11’9”
- 2nd Br
- 11’9” x 10’10”
- 3rd Br
- 15’3” x 11’9”
- 4th Br
- 11’10” x 10’12”
- Bsmt
- 5th Br
- 16’4” x 11’2”
- Rec
- 31’5” x 22’9”
- Den
- 12’2” x 11’4”
Listing Brokerage
- MLS® Listing
- N9396275
- Brokerage
- ROYAL LEPAGE YOUR COMMUNITY REALTY
Similar homes for sale
These homes have similar price range, details and proximity to 137 Longwater




