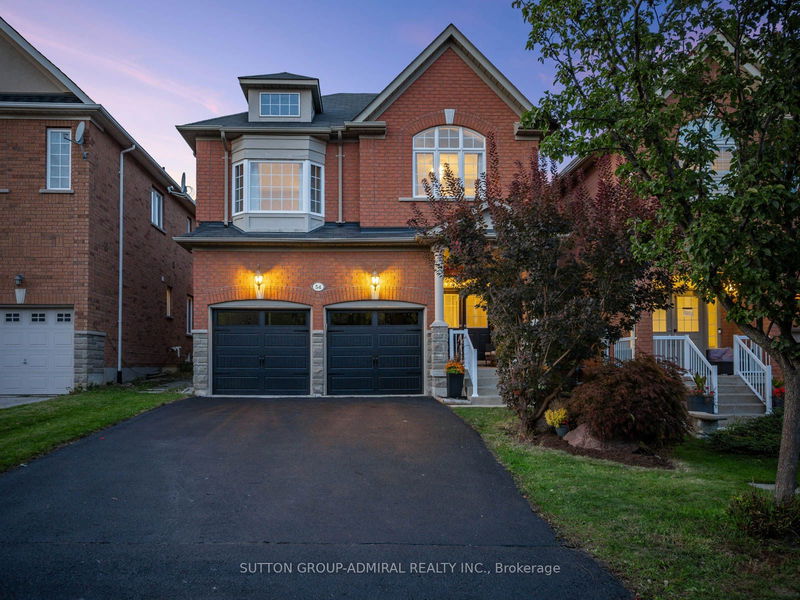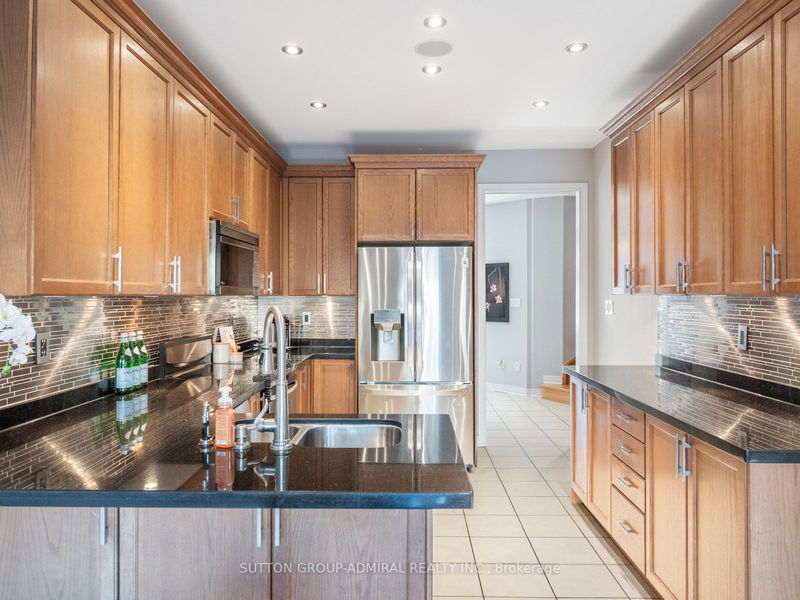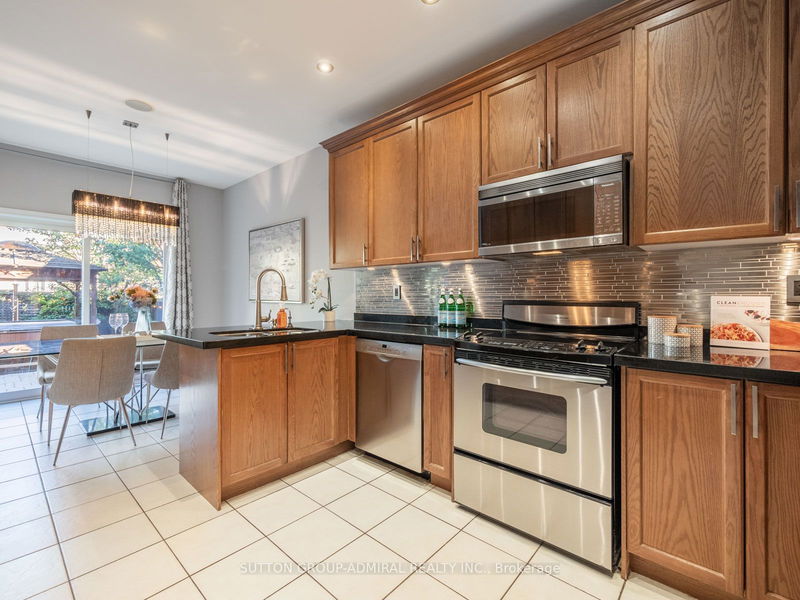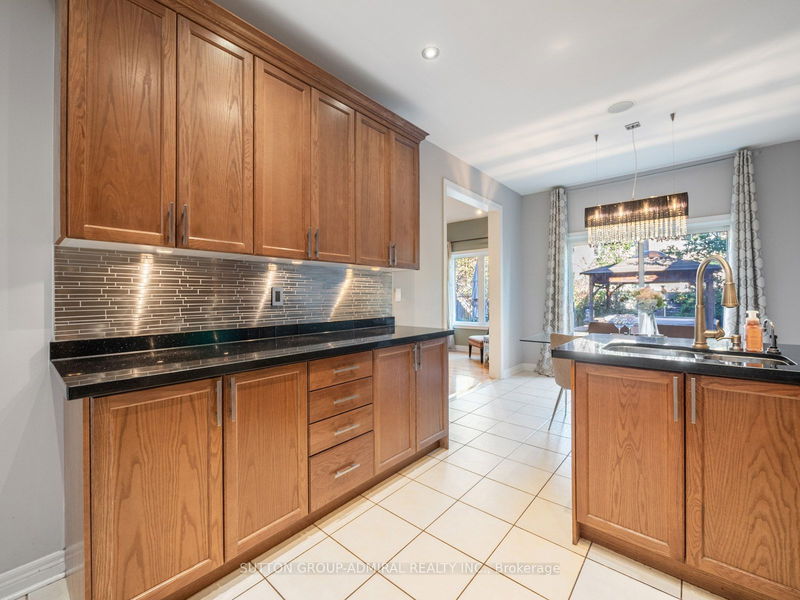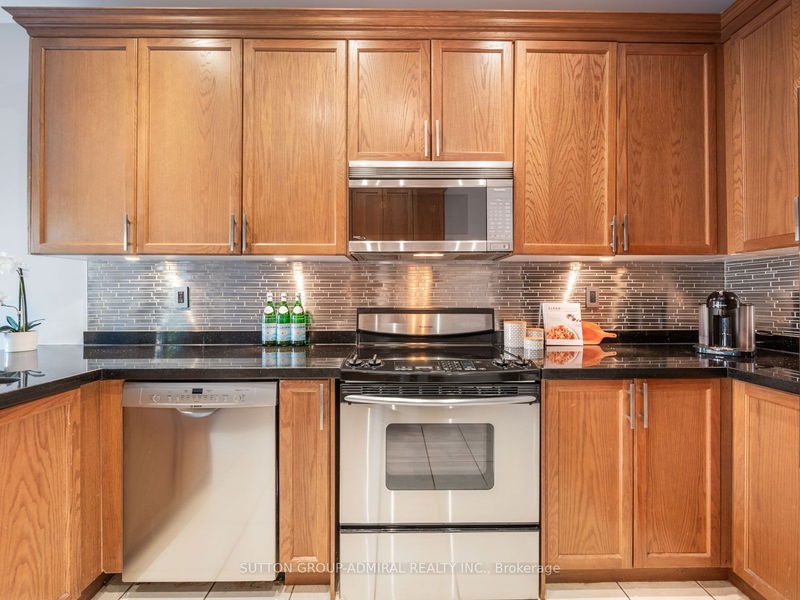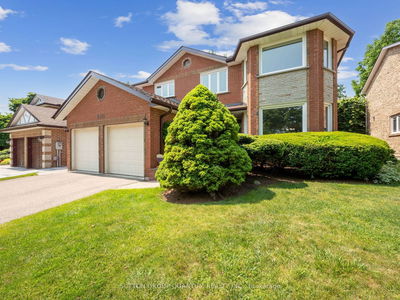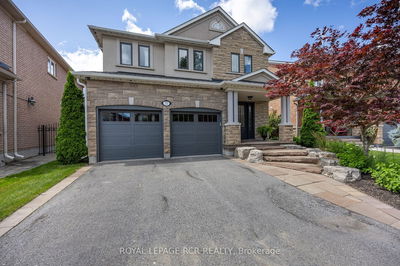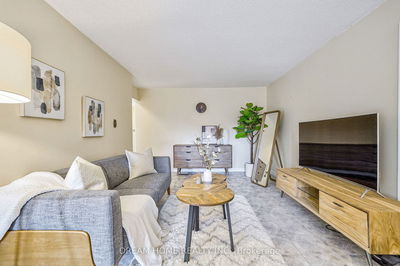54 Strauss
Patterson | Vaughan
$1,590,000.00
Listed 2 days ago
- 4 bed
- 5 bath
- - sqft
- 6.0 parking
- Detached
Instant Estimate
$1,619,727
+$29,727 compared to list price
Upper range
$1,733,447
Mid range
$1,619,727
Lower range
$1,506,007
Open House
Property history
- Now
- Listed on Oct 15, 2024
Listed for $1,590,000.00
2 days on market
Location & area
Schools nearby
Home Details
- Description
- 54 Strauss Road is nestled in the highly desirable Patterson neighborhood, offering a bright and spacious living space with 4+1 bedrooms and 5 baths. This home features a functional layout with a range of delightful upgrades, including a convenient main floor laundry, rich hardwood floors, abundant pot lights, and a combined living and dining area. The elegant kitchen boasts stainless steel appliances, an upgraded backsplash, and granite countertops that double as a breakfast bar. Step out to the beautifully landscaped backyard, a serene oasis complete with a gazebo bar and hot tub, ideal for outdoor gatherings. Upstairs, the private family room is warmed by a cozy gas fireplace and a bay window. The primary bedroom offers a 4-piece ensuite with a spa-like tub and a walk-in closet, while three additional bedrooms have ample closet space and two ensuites. The basement is an entertainer's dream with a 5th bedroom, 3-piece bath, and an open-concept recreational room. Unmatched location minutes away from a golf course, schools, parks, Rutherford Market Place Plaza, Rutherford GO Station, Vaughan Mills Mall, and Canada's Wonderland, with easy access to Highways 407 and 7.
- Additional media
- https://my.matterport.com/show/?m=tTRvC4YTZ7T
- Property taxes
- $7,055.00 per year / $587.92 per month
- Basement
- Finished
- Year build
- -
- Type
- Detached
- Bedrooms
- 4 + 1
- Bathrooms
- 5
- Parking spots
- 6.0 Total | 2.0 Garage
- Floor
- -
- Balcony
- -
- Pool
- None
- External material
- Brick
- Roof type
- -
- Lot frontage
- -
- Lot depth
- -
- Heating
- Forced Air
- Fire place(s)
- Y
- Main
- Living
- 23’6” x 15’1”
- Dining
- 23’6” x 15’1”
- Kitchen
- 22’1” x 10’2”
- Breakfast
- 22’1” x 10’2”
- In Betwn
- Family
- 16’4” x 12’10”
- 2nd
- Prim Bdrm
- 17’3” x 11’11”
- 2nd Br
- 14’5” x 10’11”
- 3rd Br
- 12’7” x 9’10”
- 4th Br
- 14’2” x 12’7”
- Bsmt
- 5th Br
- 10’10” x 7’11”
- Rec
- 30’6” x 16’11”
Listing Brokerage
- MLS® Listing
- N9395289
- Brokerage
- SUTTON GROUP-ADMIRAL REALTY INC.
Similar homes for sale
These homes have similar price range, details and proximity to 54 Strauss
