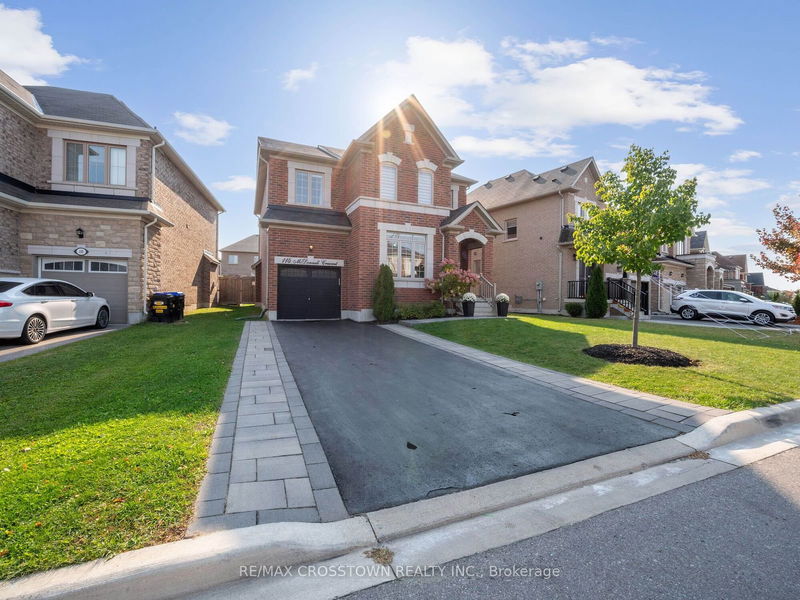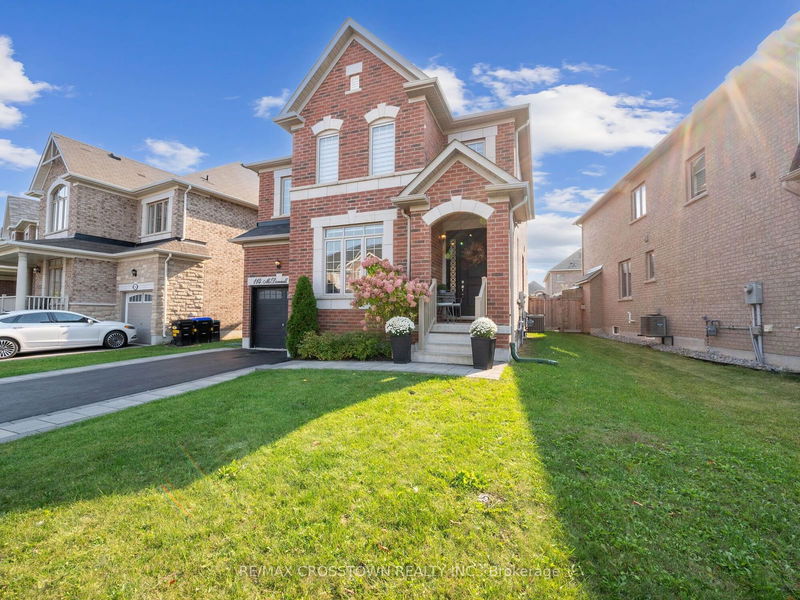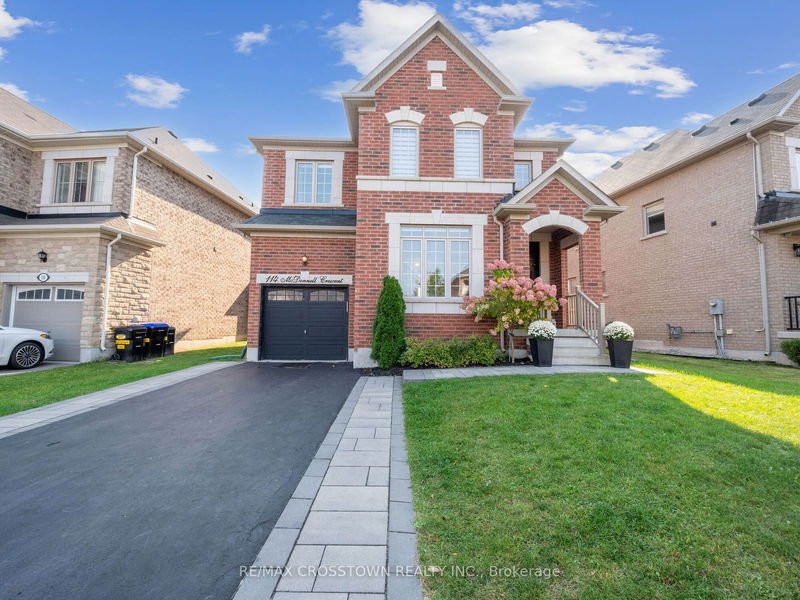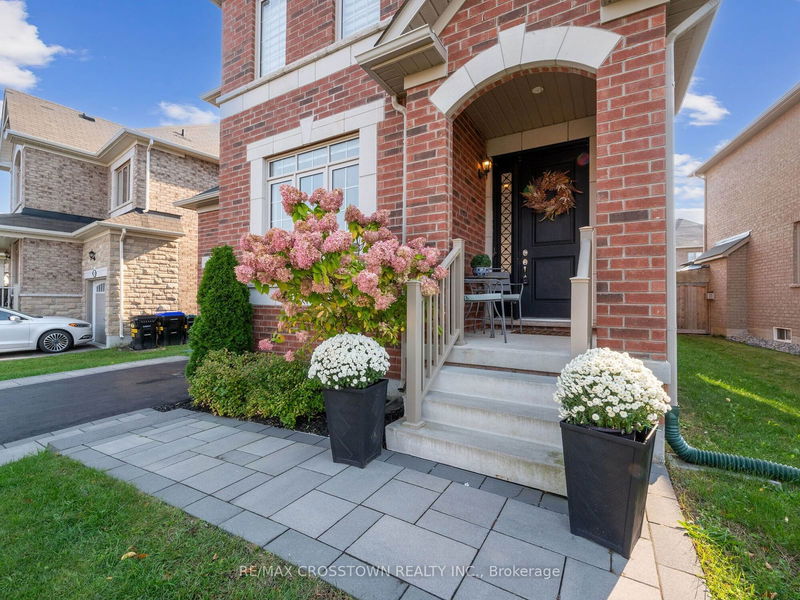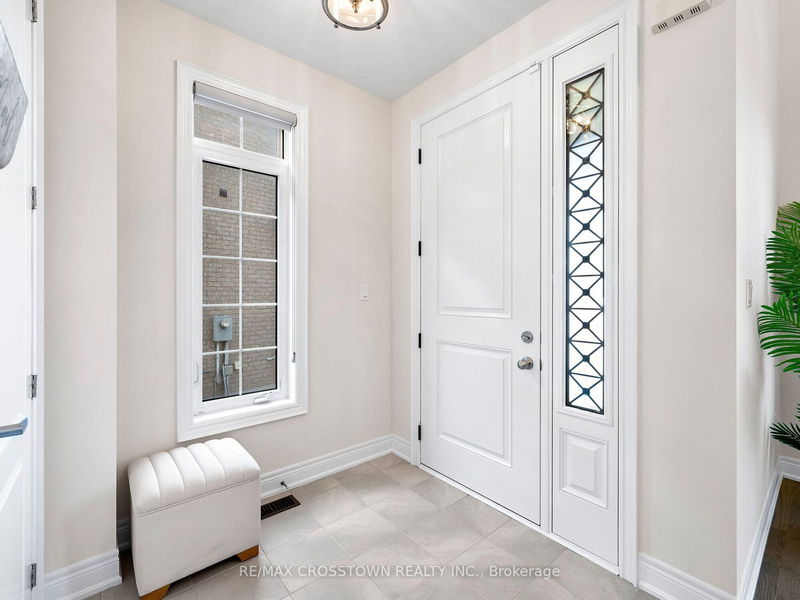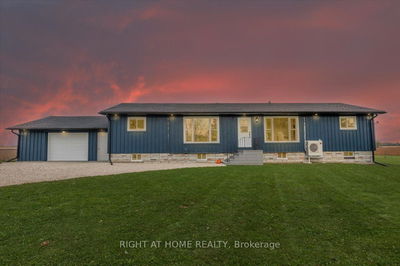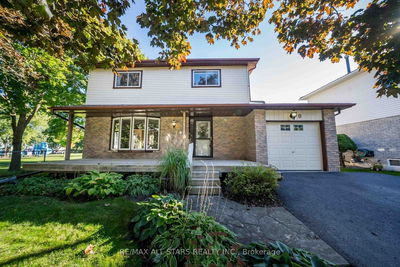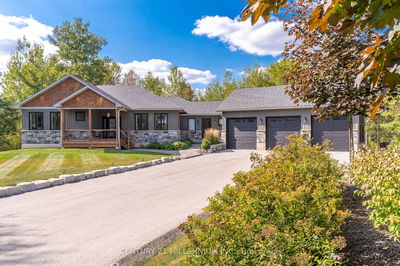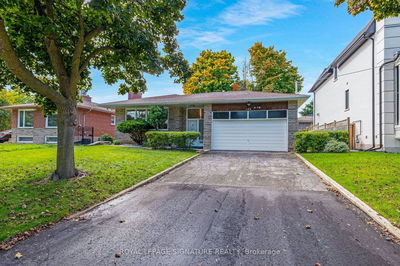114 McDonnell
Bradford | Bradford West Gwillimbury
$1,195,000.00
Listed about 21 hours ago
- 3 bed
- 3 bath
- 1500-2000 sqft
- 3.0 parking
- Detached
Instant Estimate
$1,187,819
-$7,182 compared to list price
Upper range
$1,260,122
Mid range
$1,187,819
Lower range
$1,115,515
Property history
- Now
- Listed on Oct 16, 2024
Listed for $1,195,000.00
1 day on market
Location & area
Schools nearby
Home Details
- Description
- Welcome to this Stunning Home On Sought After McDonnell Crescent, One of the Best Streets in Bradford! Step Inside and Into the Modern, Bright, Open Concept Floor Plan Flooded With Natural Light. A Stunning, Generously Sized Living Room is Graced by Large Picture Windows and a Stunning 17' Cathedral Ceiling. A Gourmet Eat-In Kitchen Features Upgraded Ceramic Tile and Newly Re-Finished & Upgraded Cabinetry with Crown Moulding. Built-In Appliances, Induction Cooktop, a Brand New Refrigerator, Caesarstone Countertops and Modern Backsplash. Walk Out to Your Oversized Backyard and Enjoy Your Morning Coffee, Host Family Gatherings, or Watch the Kids Play in the Yard. Cozy up in Your Open Concept Family Room Graced By A Gas Fireplace. This Home has Designer Light Fixtures and Flat Ceilings Throughout. 3 Generously Sized Bedrooms, Large Enough for a Growing Family, to Host Guests or Use as a Home Office. Retreat to Your Primary Oasis with Spa Like Ensuite and His & Hers Closets. A Laundry Room on the Second Level makes Laundry a Breeze. Located in a Quiet, Family Friendly Neighbourhood. Walking Distance to Schools, the Community Centre & Library, Restaurants and Stores. This Truly is the Perfect Home!
- Additional media
- https://tours.vision360tours.ca/mcdonnell-crescent-bradford-west-gwillimbury/nb/
- Property taxes
- $5,773.95 per year / $481.16 per month
- Basement
- Part Fin
- Year build
- 6-15
- Type
- Detached
- Bedrooms
- 3
- Bathrooms
- 3
- Parking spots
- 3.0 Total | 1.0 Garage
- Floor
- -
- Balcony
- -
- Pool
- None
- External material
- Brick
- Roof type
- -
- Lot frontage
- -
- Lot depth
- -
- Heating
- Forced Air
- Fire place(s)
- Y
- Ground
- Living
- 12’12” x 11’1”
- Dining
- 11’9” x 8’10”
- Family
- 14’1” x 11’12”
- Kitchen
- 16’3” x 12’1”
- Foyer
- 6’5” x 6’4”
- 2nd
- Prim Bdrm
- 15’11” x 13’3”
- 2nd Br
- 10’1” x 11’11”
- 3rd Br
- 10’1” x 9’9”
- Laundry
- 5’9” x 5’7”
Listing Brokerage
- MLS® Listing
- N9398362
- Brokerage
- RE/MAX CROSSTOWN REALTY INC.
Similar homes for sale
These homes have similar price range, details and proximity to 114 McDonnell
