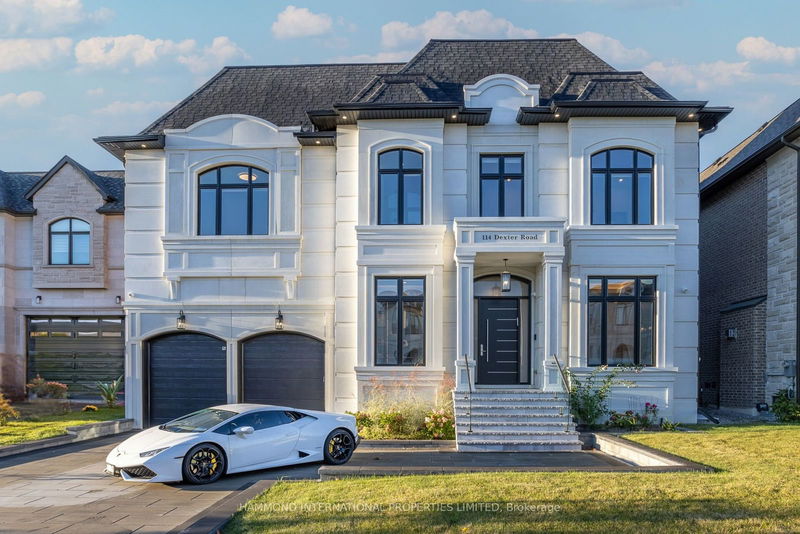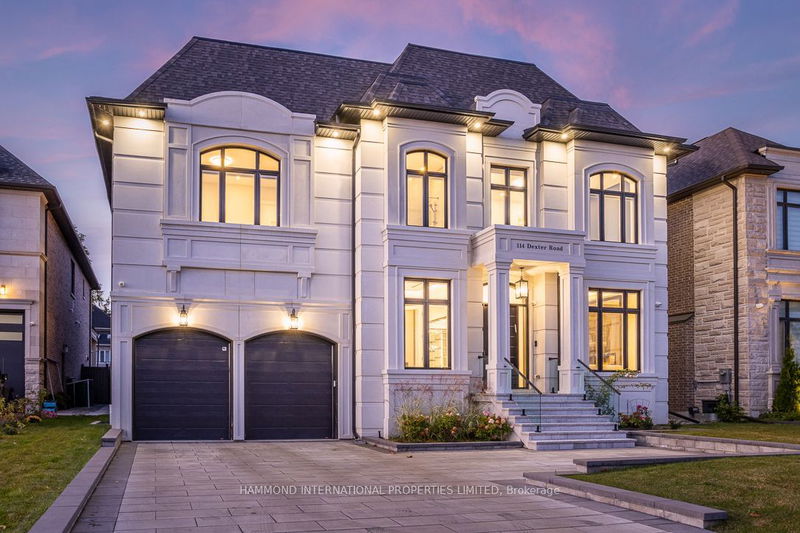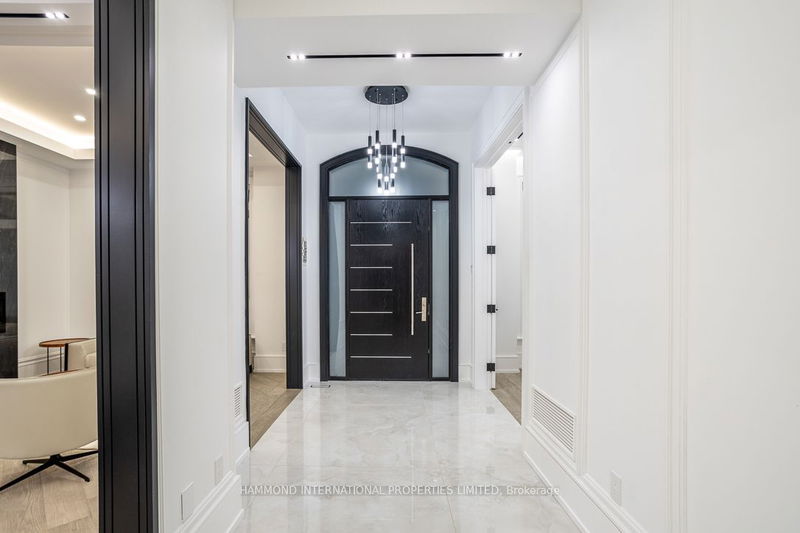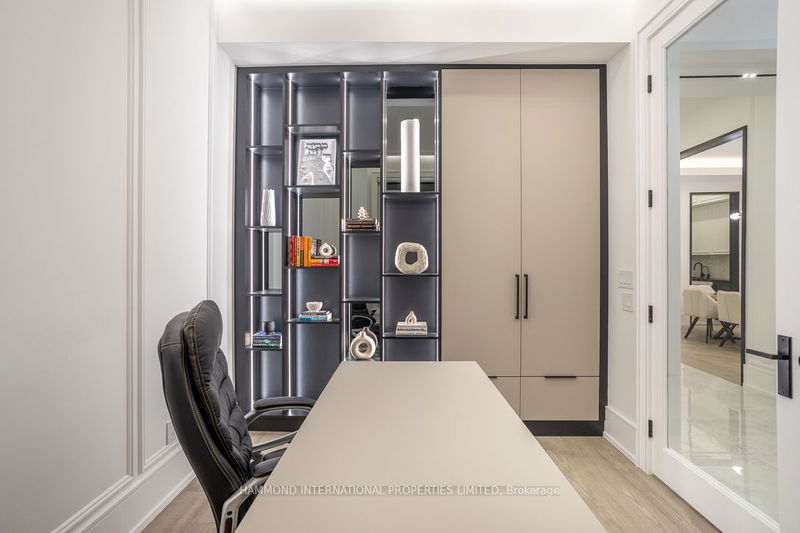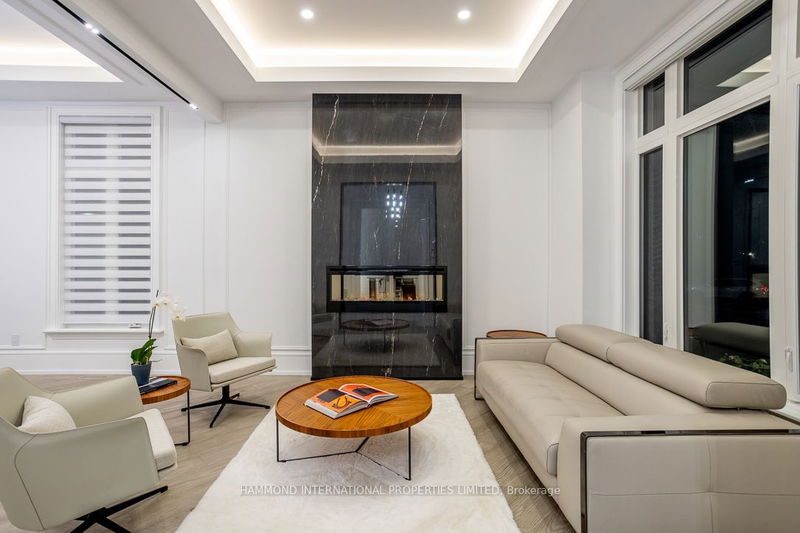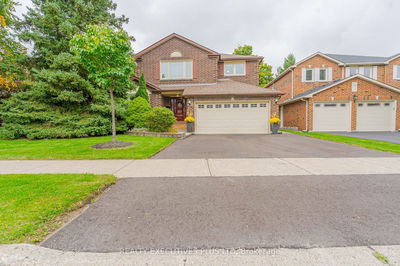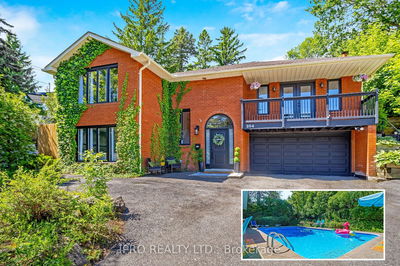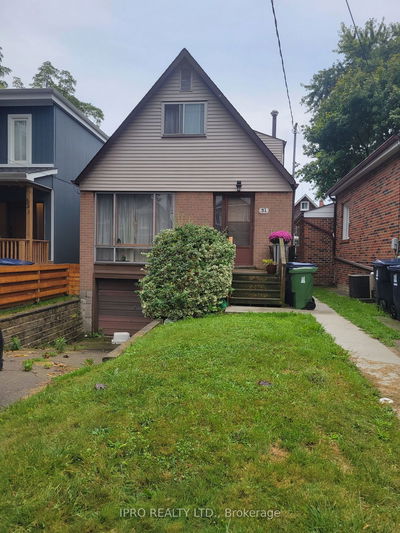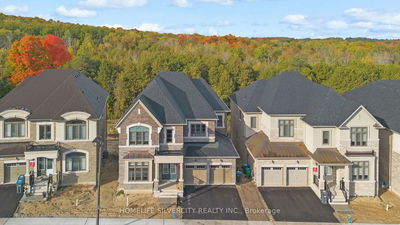114 Dexter
North Richvale | Richmond Hill
$5,198,000.00
Listed about 17 hours ago
- 5 bed
- 6 bath
- - sqft
- 7.0 parking
- Detached
Instant Estimate
$5,288,762
+$90,762 compared to list price
Upper range
$5,973,048
Mid range
$5,288,762
Lower range
$4,604,475
Property history
- Now
- Listed on Oct 17, 2024
Listed for $5,198,000.00
1 day on market
Location & area
Schools nearby
Home Details
- Description
- The Pinnacle of Modern Design. A modern Toronto home with museum-quality contemporary walls of glass. An enchanting welcome awaits in North Richvale, one of the most sought-after luxury communities. A bold and sculptural entrance leads to soaring ceilings that create a welcoming ambiance for the spacious, sunlit rooms perfect for grand entertaining and art collections. A kitchen designed for the gourmet connoisseur. The home features a hotel-like owner's suite with a spa bath, plus four additional suites on the second level. A private elevator connects all floors, adding an extra layer of luxury and accessibility. The residence offers alfresco dining under the moon and stars, featuring a covered patio area complete with a full bathroom, ideal for seamless outdoor entertaining. Additional amenities include a wellness spa, home theatre, games room, exercise room, and in-laws suite on the lower level. Close to boutiques, premier shopping, some of the country's finest schools, golf and country clubs, and top-tier restaurants. Located on the most desirable street, this custom-built and meticulously designed home is a true retreat for the discerning buyer. "A world of magnificence awaits."
- Additional media
- -
- Property taxes
- $17,464.89 per year / $1,455.41 per month
- Basement
- Finished
- Basement
- Walk-Up
- Year build
- -
- Type
- Detached
- Bedrooms
- 5 + 1
- Bathrooms
- 6
- Parking spots
- 7.0 Total | 3.0 Garage
- Floor
- -
- Balcony
- -
- Pool
- None
- External material
- Brick
- Roof type
- -
- Lot frontage
- -
- Lot depth
- -
- Heating
- Forced Air
- Fire place(s)
- Y
- Main
- Living
- 11’12” x 11’12”
- Dining
- 11’12” x 14’12”
- Kitchen
- 13’5” x 16’7”
- Family
- 31’6” x 16’7”
- Office
- 9’7” x 13’1”
- 2nd
- Prim Bdrm
- 20’7” x 16’2”
- 2nd Br
- 15’1” x 16’2”
- 3rd Br
- 16’3” x 12’12”
- 4th Br
- 17’5” x 12’2”
- 5th Br
- 12’3” x 13’12”
- Lower
- Rec
- 22’3” x 15’12”
- Media/Ent
- 22’3” x 15’12”
Listing Brokerage
- MLS® Listing
- N9399707
- Brokerage
- HAMMOND INTERNATIONAL PROPERTIES LIMITED
Similar homes for sale
These homes have similar price range, details and proximity to 114 Dexter
