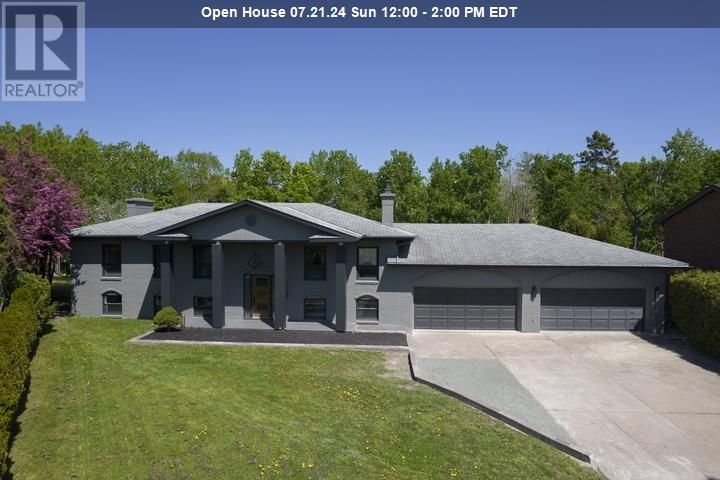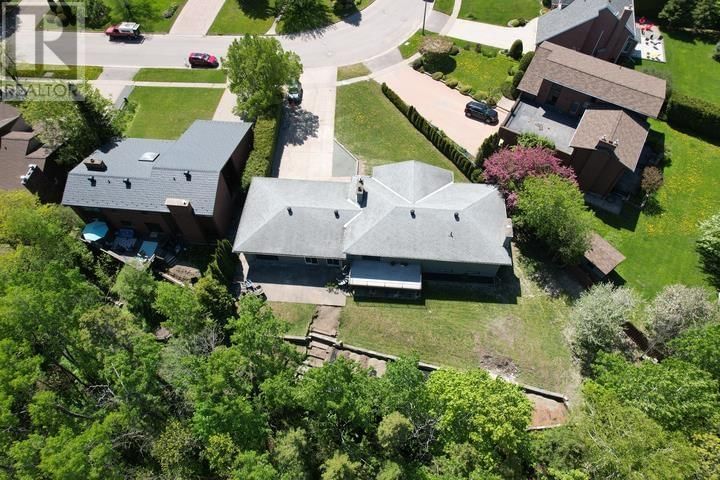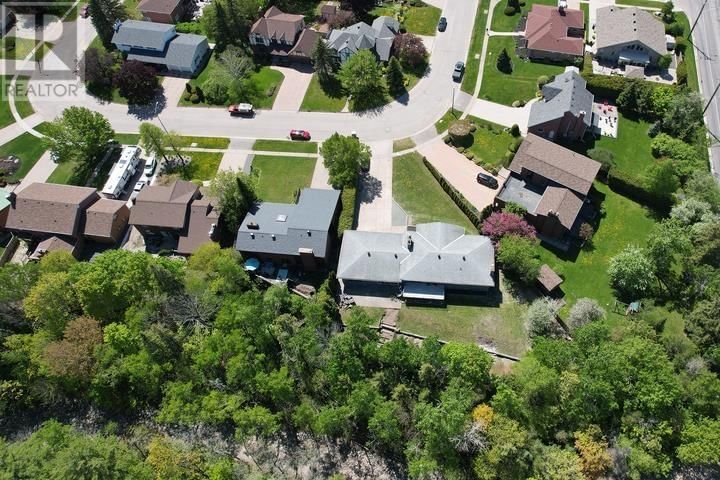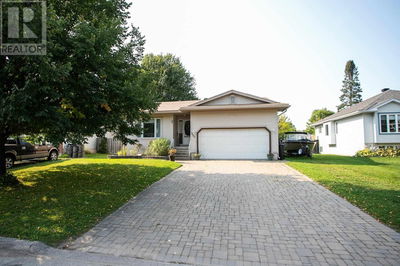17 Alworth
Sault Ste. Marie | Sault Ste. Marie
$879,900.00
Listed 3 months ago
- 3 bed
- 3 bath
- 1,470 sqft
- - parking
- Single Family
Property history
- Now
- Listed on Jul 15, 2024
Listed for $879,900.00
86 days on market
Location & area
Schools nearby
Home Details
- Description
- This beautiful all brick executive home with over 2900 sq ft of living space, is located in a highly sought-after central neighbourhood. With its 5 bedrooms and 3 bathrooms, including an ensuite, it offers ample space for a growing family or for hosting guests. The open concept design creates a spacious and inviting atmosphere throughout the main floor. Hardwood and tile flooring throughout the main floor, ultra modern bathrooms with sleek finishes, gas forced air heating, central air, finished rec room with gas fireplace. Other notable features of this executive home include an attached, four car garage and a huge triple concrete driveway, providing ample parking space for vehicles and guests, patio doors out to a private rear yard with beautiful scenic views and much much more!! Don’t wait book your viewing today. (id:39198)
- Additional media
- https://www.canva.com/design/DAGJVynz37o/gsf3Dt2VWS117Bcqbl0fNQ/watch?utm_content=DAGJVynz37o&utm_campaign=designshare&utm_medium=link&utm_source=editor
- Property taxes
- $6,834.50 per year / $569.54 per month
- Basement
- Finished, Full
- Year build
- 1979
- Type
- Single Family
- Bedrooms
- 3 + 2
- Bathrooms
- 3
- Parking spots
- Total
- Floor
- Hardwood
- Balcony
- -
- Pool
- -
- External material
- Brick
- Roof type
- -
- Lot frontage
- -
- Lot depth
- -
- Heating
- Forced air, Natural gas
- Fire place(s)
- 2
- Main level
- Foyer
- 23’4” x 21’8”
- Living room
- 54’6” x 42’12”
- Kitchen
- 47’11” x 36’5”
- Primary Bedroom
- 49’3” x 36’5”
- Ensuite
- 27’11” x 20’1”
- Bedroom
- 36’5” x 37’1”
- Bedroom
- 48’7” x 39’1”
- Bathroom
- 27’11” x 25’11”
- Basement
- Dining room
- 43’8” x 50’6”
- Family room
- 86’11” x 42’12”
- Recreation room
- 85’4” x 45’3”
- Bedroom
- 39’9” x 42’12”
- Bedroom
- 36’1” x 34’1”
- Bathroom
- 21’8” x 23’4”
- Laundry room
- 22’8” x 27’3”
Listing Brokerage
- MLS® Listing
- SM241781
- Brokerage
- Royal LePage® Northern Advantage
Similar homes for sale
These homes have similar price range, details and proximity to 17 Alworth






