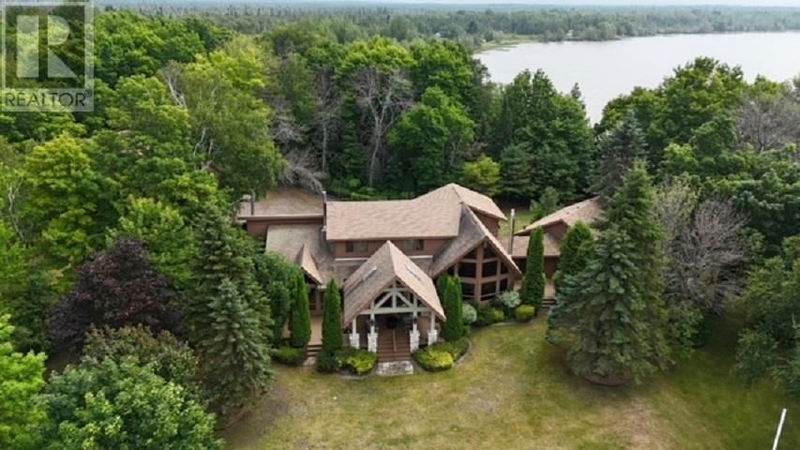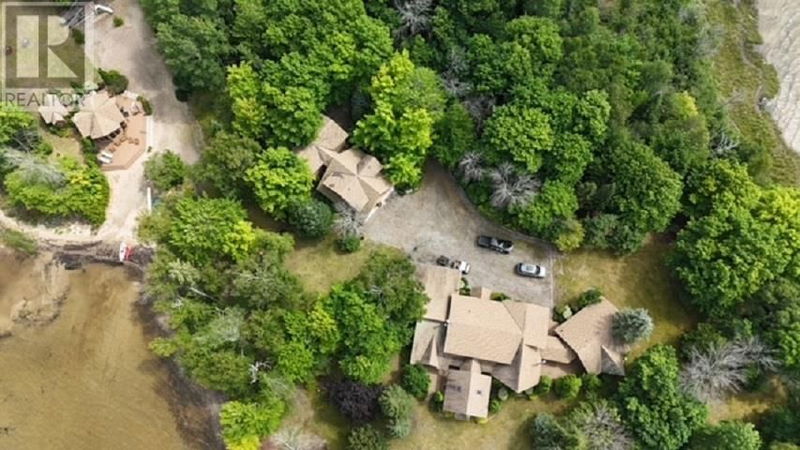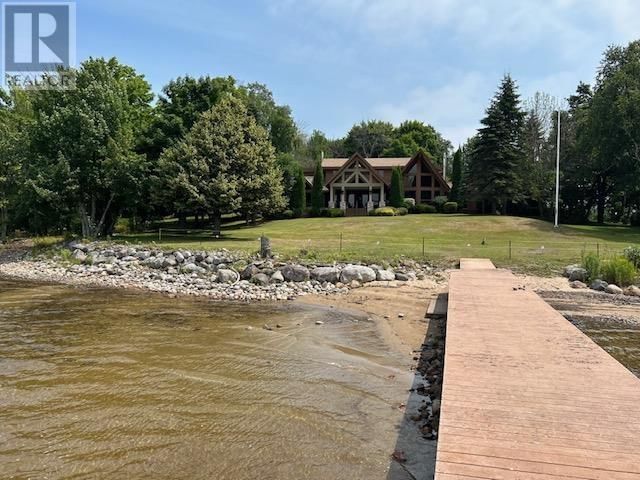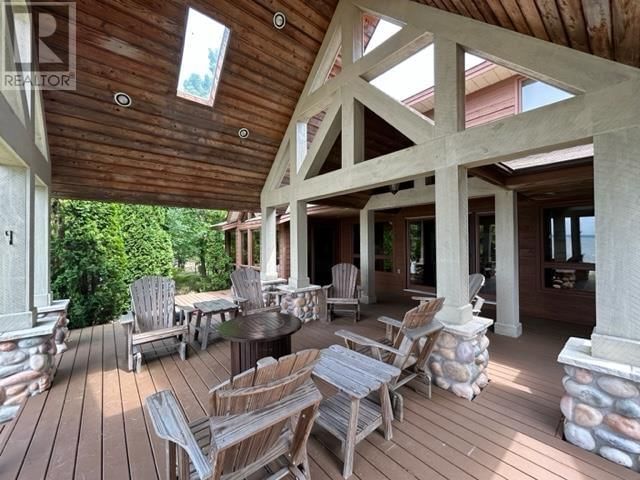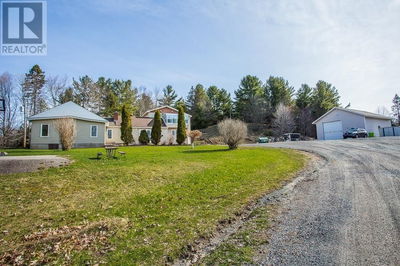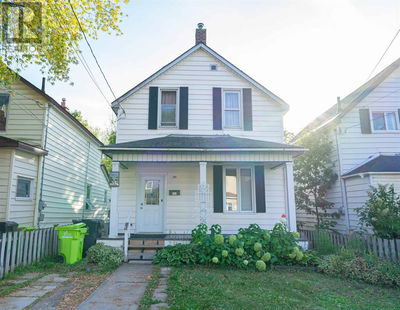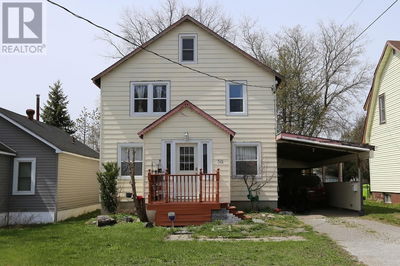545A Mission
Goulais River | Goulais River
$3,500,000.00
Listed 2 months ago
- 5 bed
- 5 bath
- 4,000 sqft
- - parking
- Single Family
Property history
- Now
- Listed on Jul 31, 2024
Listed for $3,500,000.00
70 days on market
Location & area
Schools nearby
Home Details
- Description
- Welcome to Camp David! 545 A Mission Road, Goulais River, ON This one-of-a-kind private peninsula off Mission Road offers almost 1000 feet of waterfrontage and over 180-degree views of Lake Superior. The sandy shoreline extends far out into the bay for excellent swimming and watersports. This property has plenty of room for the whole family or any camp connoisseur. The main house boasts 2 primary suites, each with their own ensuite bathroom and walk in closet. The open concept layout is great for entertaining and features a large living room with a beautiful floor to ceiling stone fireplace (propane). From there, enter the dinning room, kitchen and separate family room, all offering gorgeous waterfront views. Patio doors lead out to a large timber framed covered deck that is sure to impress. Around the corner you will find a his and hers change room station complete with an outdoor shower. Up the stairs in this custom home, you will find an additional 3 bedrooms, 2 full bathrooms and a loft bonus room. Just outside the main floor laundry room is the double attached garage. The large guest house sits above the oversized 30x30 detached garage. This separate building includes an additional 2 car garage for all your boat and water sports needs. Up the stairs will lead you to a partial kitchen, living room, full bathroom and 2 large bedrooms. A short walk away you will find a stunning screened outdoor gazebo. This oasis is complete with a wood burning fireplace and a full outdoor kitchen. The building is an entertainer’s dream! Wrap around deck included! The grounds of this property are fully landscaped featuring mature trees, large grassy areas and a full-size tennis court. We can’t forget the 120 ft. composite dock! Come and check out this incredible oasis to fully appreciate its beauty! (id:39198)
- Additional media
- -
- Property taxes
- $6,000.00 per year / $500.00 per month
- Basement
- -
- Year build
- 1993
- Type
- Single Family
- Bedrooms
- 5
- Bathrooms
- 5
- Parking spots
- Total
- Floor
- -
- Balcony
- -
- Pool
- -
- External material
- Wood | Cedar Siding
- Roof type
- -
- Lot frontage
- -
- Lot depth
- -
- Heating
- Baseboard heaters, Electric, Wood, Wood Stove
- Fire place(s)
- 1
- Main level
- Dining room
- 42’8” x 39’4”
- Living room
- 55’9” x 68’11”
- Kitchen
- 55’9” x 42’8”
- Family room
- 75’6” x 52’6”
- Primary Bedroom
- 65’7” x 65’7”
- Ensuite
- 4pc x 0’0”
- Bedroom
- 49’3” x 36’1”
- Ensuite
- 3pc x 0’0”
- Laundry room
- 26’3” x 32’10”
- Second level
- Loft
- 55’9” x 39’4”
- Bedroom
- 32’10” x 36’1”
- Bedroom
- 36’1” x 36’1”
- Bedroom
- 36’1” x 42’8”
- Bathroom
- 4pc x 0’0”
- Bathroom
- 3pc x 0’0”
Listing Brokerage
- MLS® Listing
- SM241969
- Brokerage
- Castle Realty 2022 Ltd.
Similar homes for sale
These homes have similar price range, details and proximity to 545A Mission

