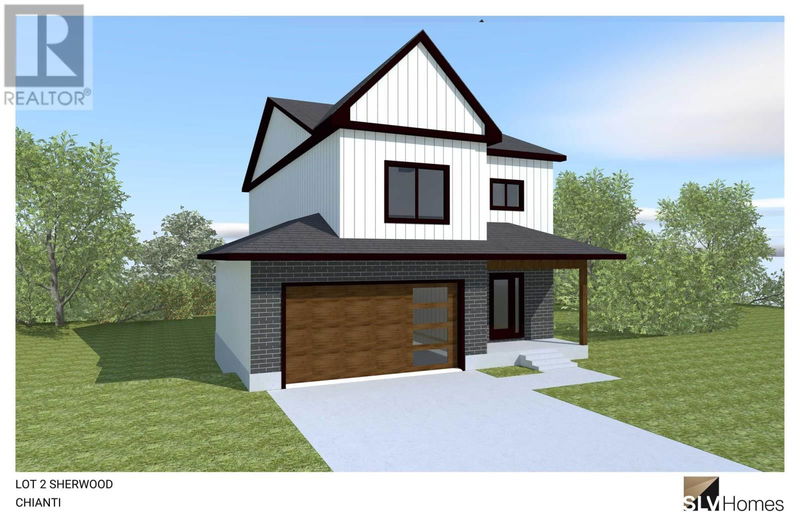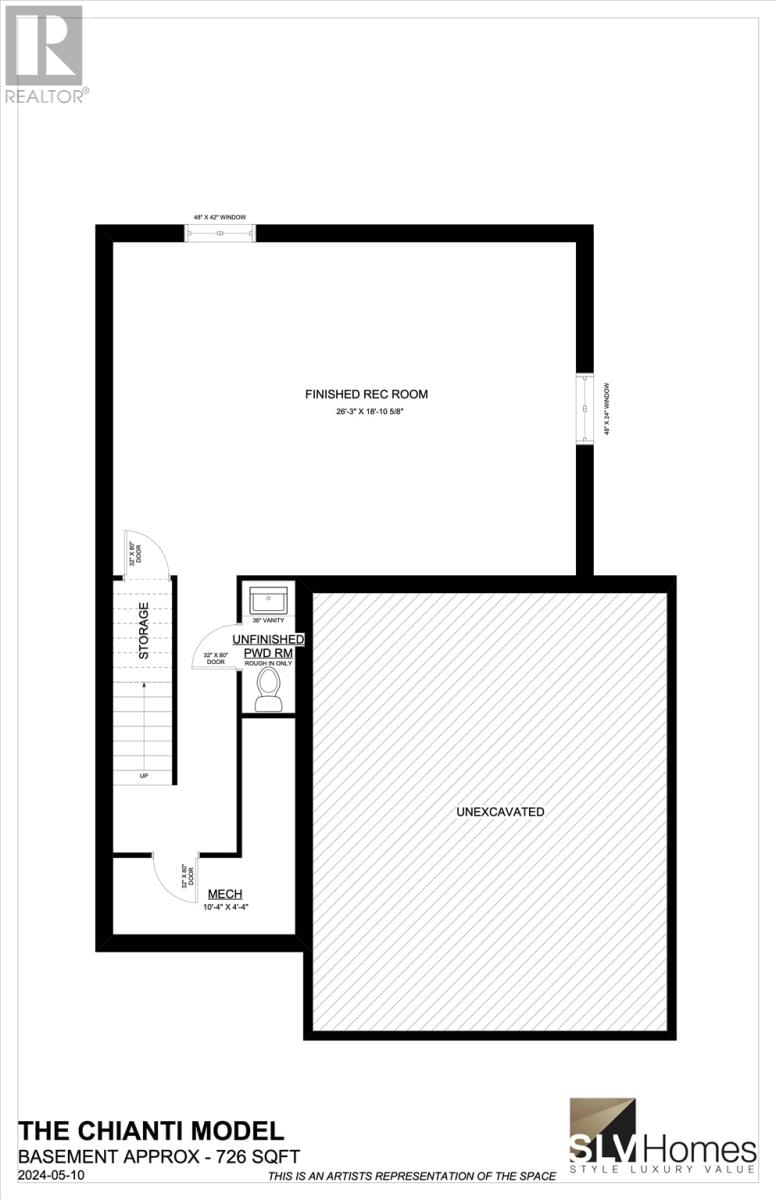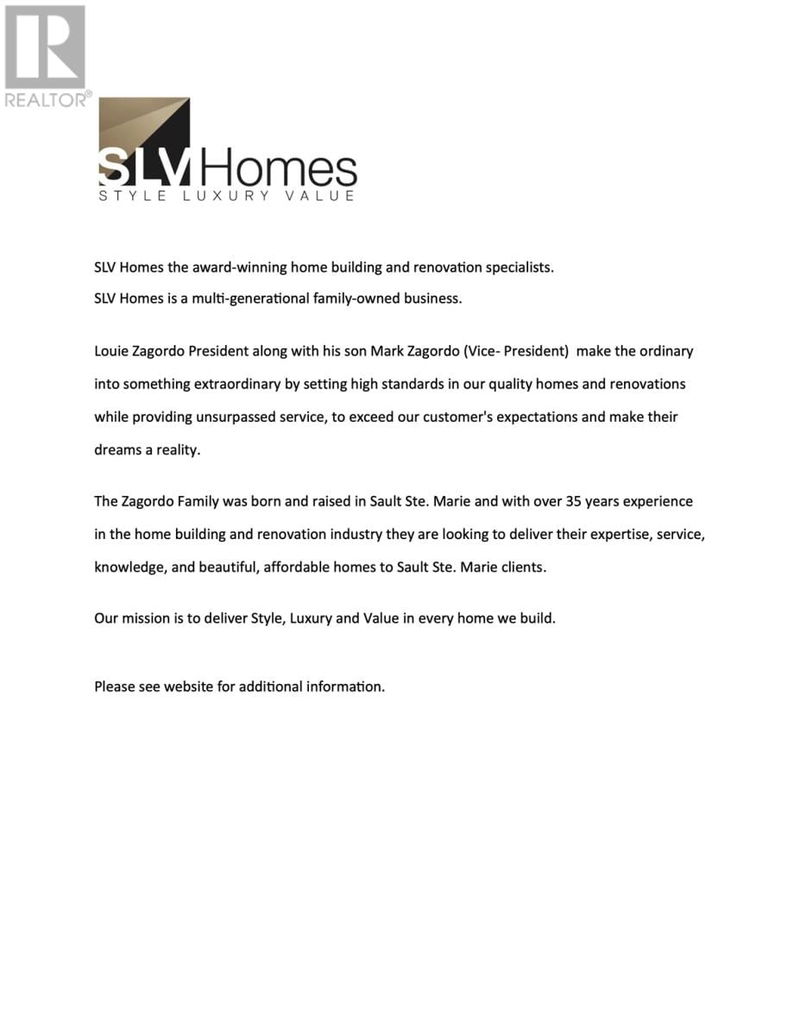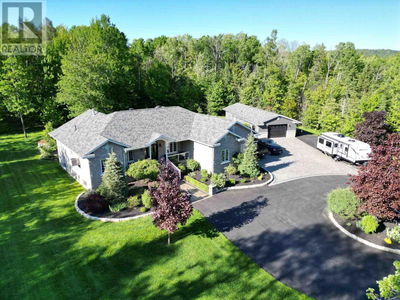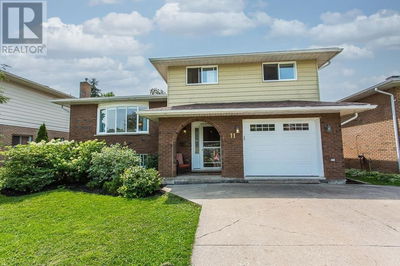Lot 2 Sherwood
Sault Ste. Marie | Sault Ste. Marie
$749,900.00
Listed 4 months ago
- 3 bed
- 3 bath
- 1,874 sqft
- - parking
- Single Family
Property history
- Now
- Listed on May 31, 2024
Listed for $749,900.00
131 days on market
Location & area
Schools nearby
Home Details
- Description
- Welcome to the Chianti Model, designed by SLV Homes. This modern 2-storey home offers a perfect blend of style and functionality. The inviting front porch leads to a spacious foyer complete with a powder room. The main level boasts an open concept layout with a custom kitchen & island, electric fireplace in the living room, and a dining room with patio doors to the rear yard and deck—ideal for entertaining. Upstairs, this home features three well-appointed bedrooms. The primary suite includes walk-in closets and a luxurious ensuite with a spacious walk-in shower and dual sinks. The second level also offers the convenience of a laundry room.The partially finished basement includes a rec room, providing additional living space perfect for a family room, home theatre, or gym. It also features a roughed-in 3-piece bath and ample mechanical/storage space. This home also features a double attached garage and is equipped with a high-efficiency gas furnace and central air conditioning, ensuring comfort year-round. Discover the Chianti Model today and experience modern living at its finest! (id:39198)
- Additional media
- -
- Property taxes
- -
- Basement
- Partially finished, Full
- Year build
- -
- Type
- Single Family
- Bedrooms
- 3
- Bathrooms
- 3
- Parking spots
- Total
- Floor
- -
- Balcony
- -
- Pool
- -
- External material
- Brick | Siding
- Roof type
- -
- Lot frontage
- -
- Lot depth
- -
- Heating
- Forced air, Natural gas
- Fire place(s)
- -
- Main level
- Living room
- 39’8” x 60’0”
- Dining room
- 42’8” x 35’1”
- Kitchen
- 44’11” x 31’6”
- Foyer
- 26’11” x 27’11”
- Bathroom
- 0’0” x 0’0”
- Second level
- Primary Bedroom
- 48’11” x 56’1”
- Laundry room
- 26’3” x 26’3”
- Ensuite
- 20’0” x 42’12”
- Bathroom
- 33’2” x 16’9”
- Bedroom
- 43’8” x 42’12”
- Bedroom
- 43’8” x 42’12”
- Basement
- Recreation room
- 86’3” x 59’5”
Listing Brokerage
- MLS® Listing
- SM241300
- Brokerage
- Exit Realty True North
Similar homes for sale
These homes have similar price range, details and proximity to Lot 2 Sherwood
