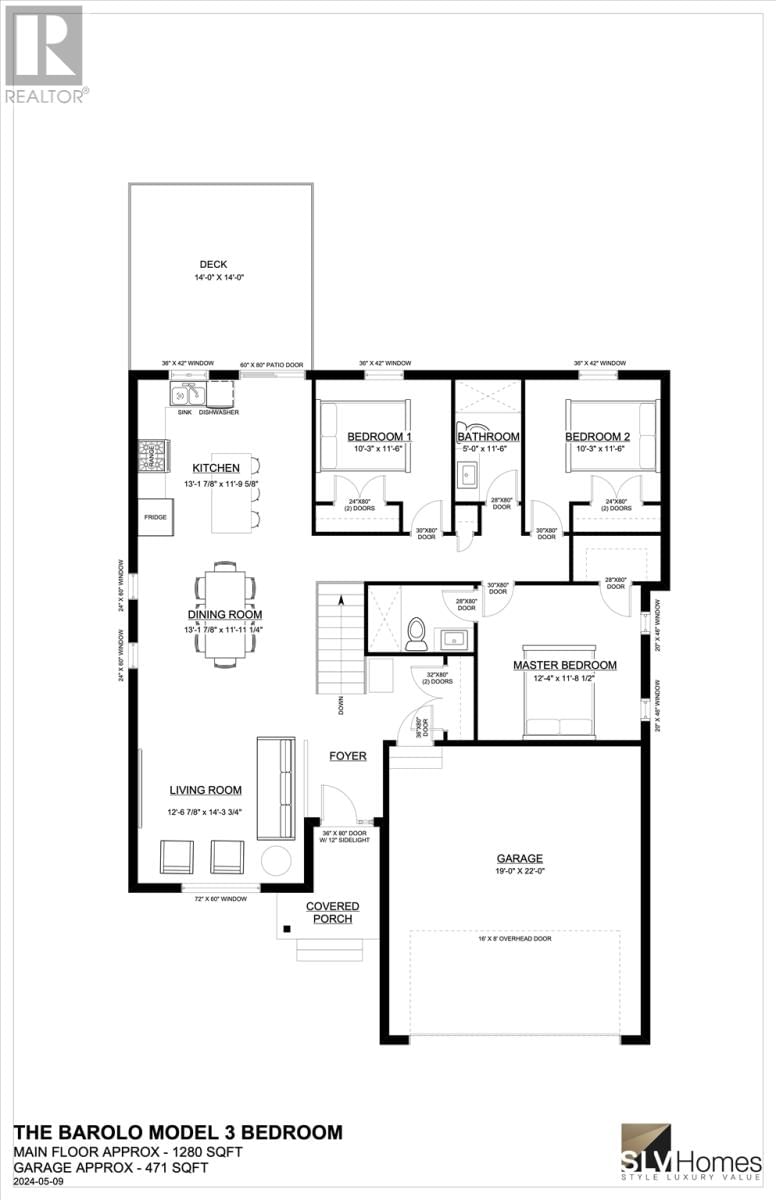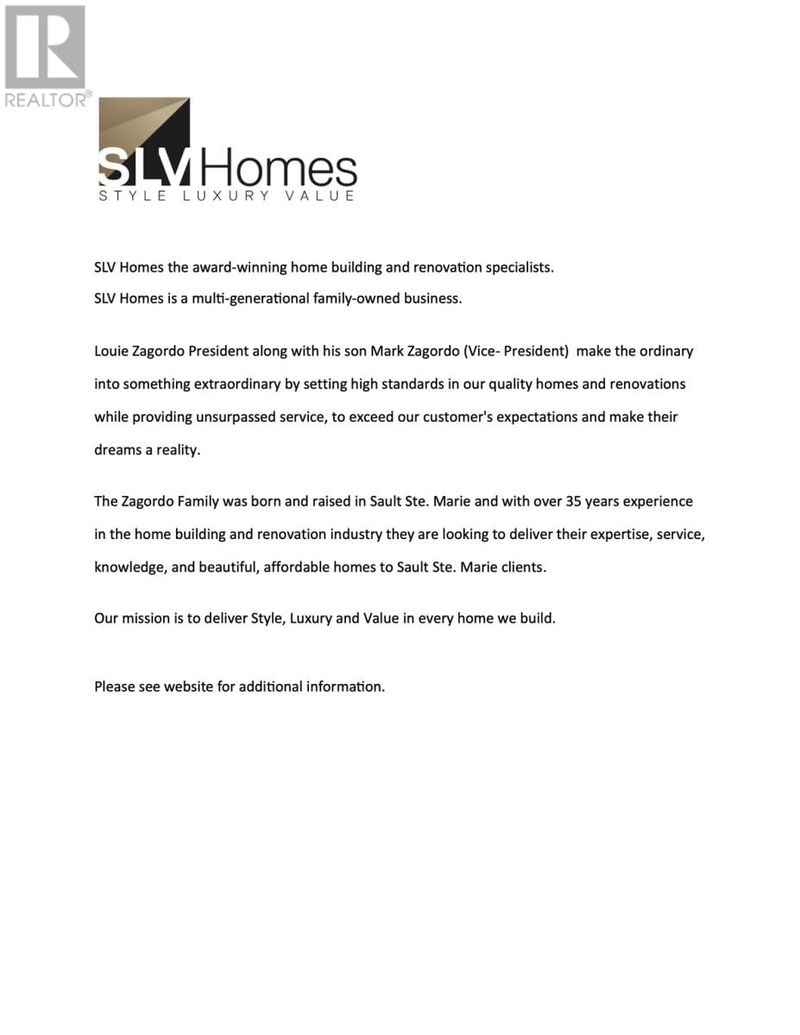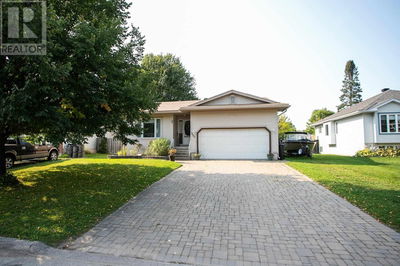Lot 3 Sherwood
Sault Ste. Marie | Sault Ste. Marie
$699,900.00
Listed 4 months ago
- 3 bed
- 2 bath
- 1,280 sqft
- - parking
- Single Family
Property history
- Now
- Listed on May 31, 2024
Listed for $699,900.00
131 days on market
Location & area
Schools nearby
Home Details
- Description
- Welcome to the Barolo Model, designed by SLV Homes. This gorgeous 1,280 sq ft bungalow is a modern sanctuary you will be proud to call home. As you enter through the covered porch, you are greeted by a welcoming foyer that leads into an open concept living area, perfect for both relaxation and entertaining. The heart of this home is the stunning custom kitchen, featuring a large island ideal for casual meals or gathering with friends. Adjacent dining and living spaces flow effortlessly, and patio doors open onto a beautiful back deck—perfect for summer barbecues or a peaceful morning coffee. The main level boasts 9-foot ceilings throughout, enhancing the sense of space and elegance. This thoughtfully designed home offers three comfortable bedrooms. The primary bedroom is complete with a walk-in closet and ensuite bathroom featuring a walk-in shower. The main 4-piece bathroom is conveniently situated between the two additional bedrooms, ensuring comfort and privacy for family or guests. The finished rec room adds substantial value, providing additional living space for family activities or a home theatre. There is ample storage space, along with a mechanical and laundry area. For those looking to expand, the basement also has the potential for two additional bedrooms and is prepped with plumbing for a future 3-piece bathroom. Modern comforts include a high-efficiency gas furnace, central air conditioning, and an attached 1.5 car garage that offers both convenience and additional storage options. Experience the perfect blend of style, luxury, and value in the Barolo Model. Your dream home awaits! (id:39198)
- Additional media
- -
- Property taxes
- -
- Basement
- Partially finished, Full
- Year build
- -
- Type
- Single Family
- Bedrooms
- 3
- Bathrooms
- 2
- Parking spots
- Total
- Floor
- -
- Balcony
- -
- Pool
- -
- External material
- Brick | Siding
- Roof type
- -
- Lot frontage
- -
- Lot depth
- -
- Heating
- Forced air, Natural gas
- Fire place(s)
- -
- Main level
- Kitchen
- 42’12” x 39’1”
- Dining room
- 42’12” x 36’5”
- Living room
- 41’4” x 46’11”
- Primary Bedroom
- 40’8” x 38’9”
- Bedroom
- 33’10” x 38’1”
- Bedroom
- 33’10” x 38’1”
- Bathroom
- 16’5” x 38’1”
- Ensuite
- 0’0” x 0’0”
- Basement
- Recreation room
- 78’1” x 52’10”
- Laundry room
- 82’8” x 29’2”
Listing Brokerage
- MLS® Listing
- SM241301
- Brokerage
- Exit Realty True North
Similar homes for sale
These homes have similar price range, details and proximity to Lot 3 Sherwood





