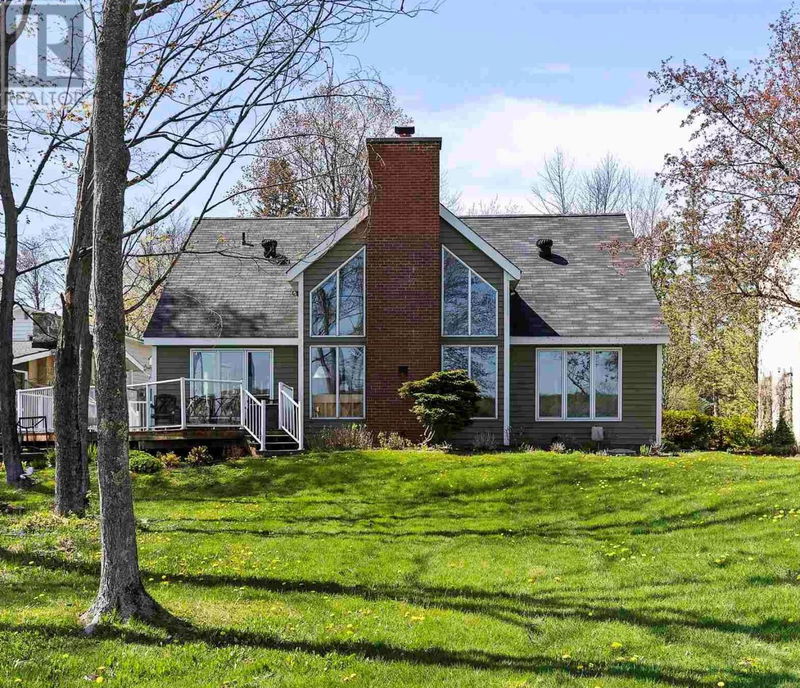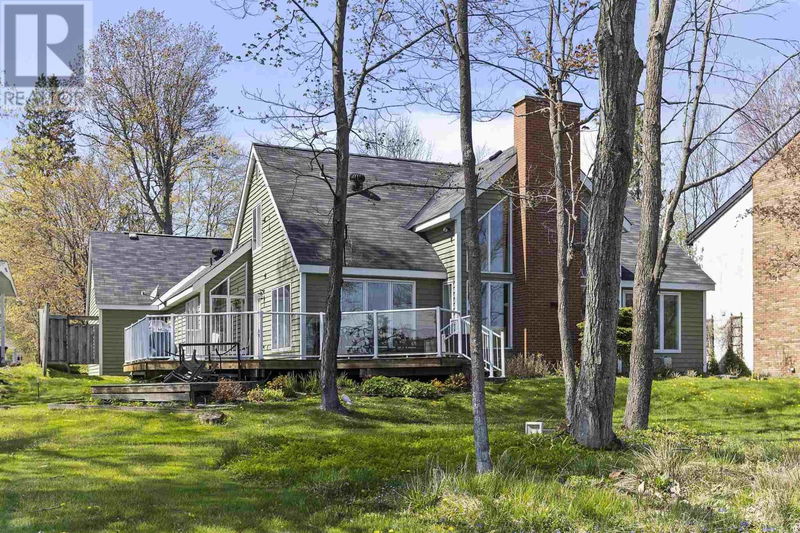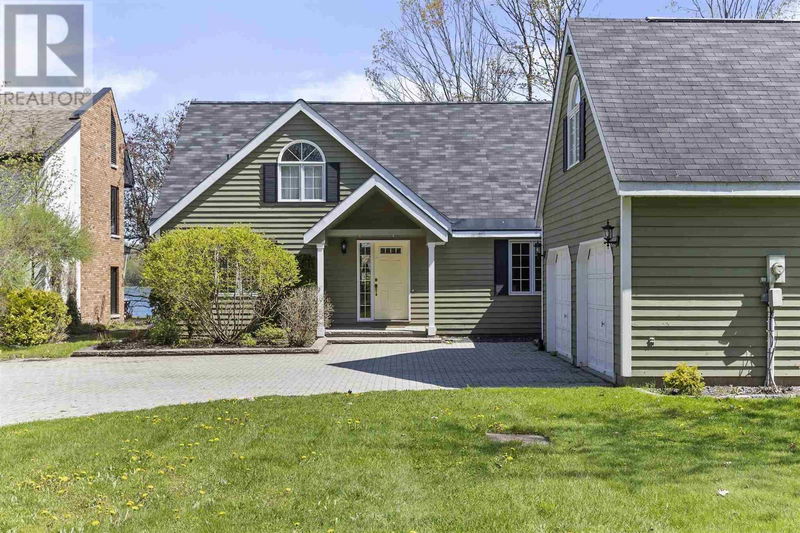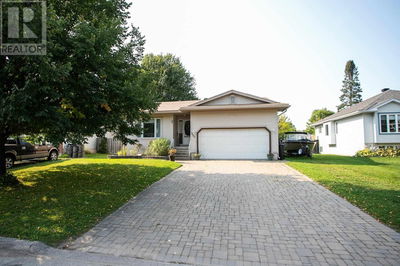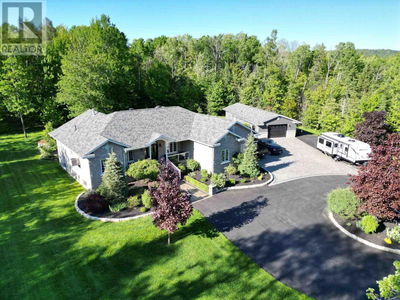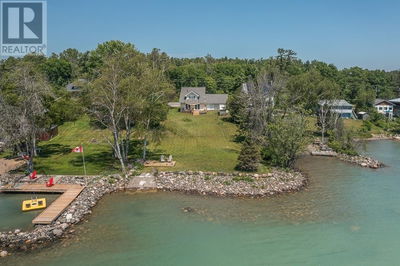67 McNeice
Sault Ste. Marie | Sault Ste. Marie
$1,075,000.00
Listed 4 months ago
- 3 bed
- 3 bath
- 2,800 sqft
- - parking
- Single Family
Property history
- Now
- Listed on Jun 5, 2024
Listed for $1,075,000.00
126 days on market
Location & area
Schools nearby
Home Details
- Description
- Often times when looking for a property, we feel like the “ideal” home we all want doesn’t exist. Well if that “ideal” for you is owning a gorgeous waterfront home, on over a half acre of property in town, on a beautiful street then it can exist at 67 McNiece St in the east end of Sault Ste Marie. This beautiful 2800sqft, 3 bedroom 2 1/2 bath home is set on just over a half acre of property along the St Mary’s River, at the end of a very quiet street and has everything you could ask for and more. It’s beautifully laid out with huge picture windows affording stunning views in every direction. A gourmet Kitchen, large Living Room with high ceilings and views of the water and Michigan across the way, spacious comfortable rooms, main floor primary bedroom with oversize ensuite, all in a very sought after neighbourhood. Drop your bags and start living in your dream home with nothing to do but make those personal tweaks to make it your own. Homes like this one don’t come along very often so make your plans to view and let’s find this stunning home her new "Owners." (id:39198)
- Additional media
- -
- Property taxes
- $8,724.00 per year / $727.00 per month
- Basement
- Crawl space
- Year build
- 1987
- Type
- Single Family
- Bedrooms
- 3
- Bathrooms
- 3
- Parking spots
- Total
- Floor
- Hardwood
- Balcony
- -
- Pool
- -
- External material
- Cedar Siding
- Roof type
- -
- Lot frontage
- -
- Lot depth
- -
- Heating
- Forced air, Electric
- Fire place(s)
- -
- Main level
- Kitchen
- 58’5” x 59’5”
- Living room
- 71’10” x 49’6”
- Dining room
- 41’12” x 36’5”
- Bathroom
- 2pc x 0’0”
- Primary Bedroom
- 52’10” x 40’8”
- Ensuite
- 4pc x 0’0”
- Utility room
- 18’4” x 24’11”
- Second level
- Family room
- 52’2” x 49’3”
- Bedroom
- 42’12” x 46’7”
- Laundry room
- 24’3” x 18’1”
- Bedroom
- 35’9” x 40’4”
- Bathroom
- 4pc x 0’0”
- Bonus Room
- 72’6” x 36’5”
Listing Brokerage
- MLS® Listing
- SM241364
- Brokerage
- Exit Realty True North
Similar homes for sale
These homes have similar price range, details and proximity to 67 McNeice

