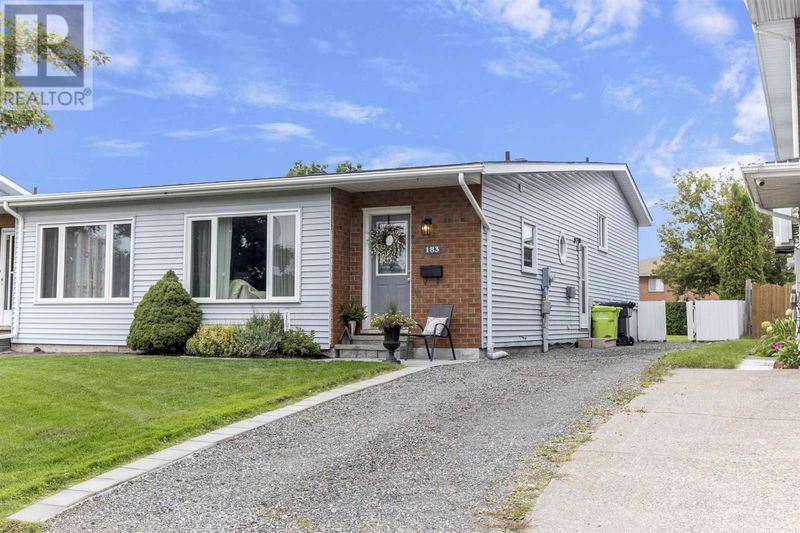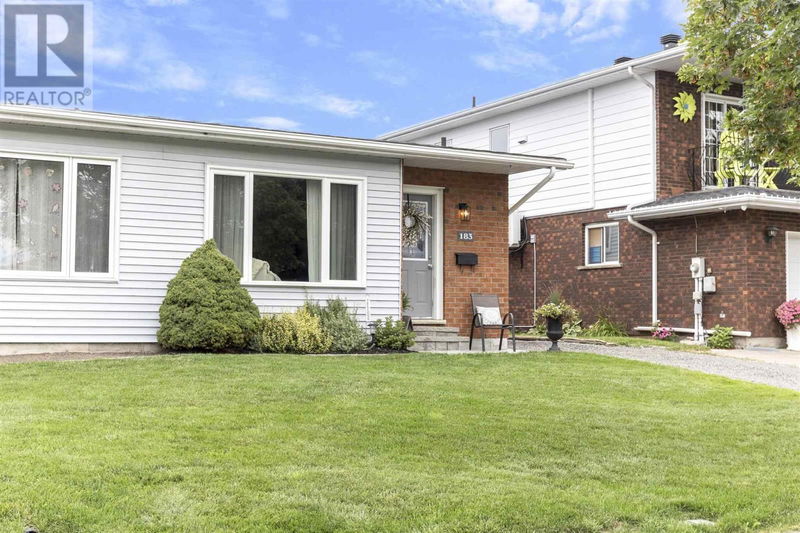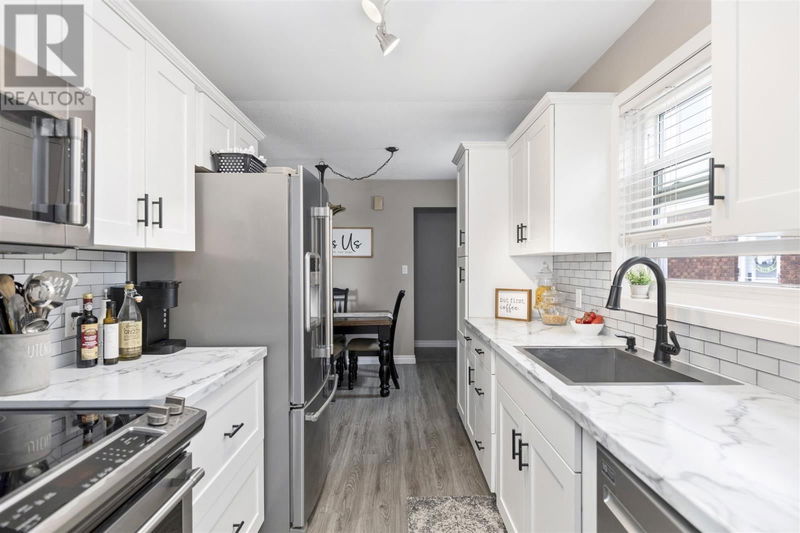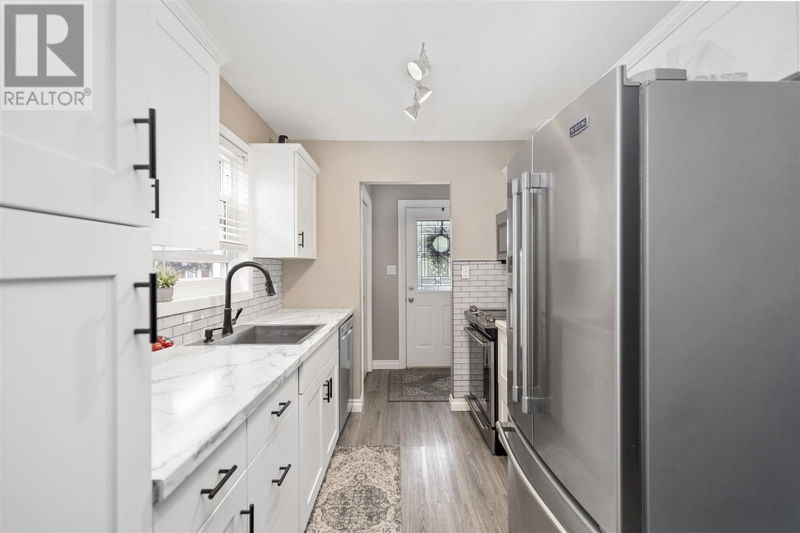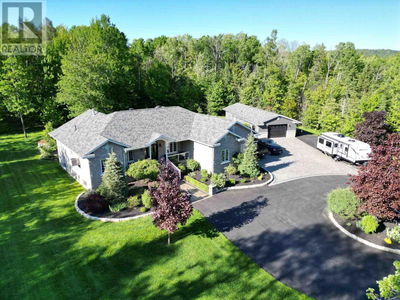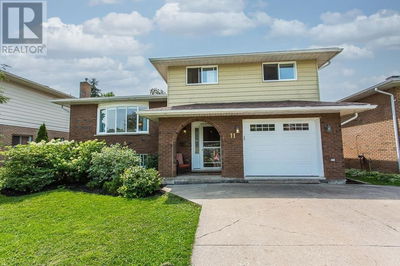183 Bitonti
Sault Ste. Marie | Sault Ste. Marie
$304,900.00
Listed 23 days ago
- 3 bed
- 2 bath
- 1,036 sqft
- - parking
- Single Family
Property history
- Now
- Listed on Sep 16, 2024
Listed for $304,900.00
23 days on market
Location & area
Schools nearby
Home Details
- Description
- Welcome to 183 Bitonti. This stunning 3 bedroom, 2 bathroom semi detached home is located in a quiet neighbourhood in the city's west end. The updated kitchen is equipped with modern appliances and a functional workspace. The open concept living room/dining room offers the perfect entertaining space. The second level features a large primary bedroom, a second bedroom with a walk in closet, a good size 3rd bedroom, and a bathroom. The basement level features a large foyer, large recroom with an office nook, laundry and second bathroom, and plenty of storage. This home also features a large private fenced in backyard, with a patio, storage shed and sprinkler system. Call today to view this beautiful home. (id:39198)
- Additional media
- -
- Property taxes
- $2,241.51 per year / $186.79 per month
- Basement
- Partially finished, Partial, Crawl space
- Year build
- 1987
- Type
- Single Family
- Bedrooms
- 3
- Bathrooms
- 2
- Parking spots
- Total
- Floor
- -
- Balcony
- -
- Pool
- -
- External material
- Brick | Siding
- Roof type
- -
- Lot frontage
- -
- Lot depth
- -
- Heating
- Baseboard heaters, Electric
- Fire place(s)
- -
- Main level
- Kitchen
- 33’2” x 19’0”
- Dining room
- 33’10” x 26’7”
- Second level
- Living room
- 78’1” x 35’5”
- Primary Bedroom
- 40’4” x 29’10”
- Bedroom
- 37’1” x 28’3”
- Bedroom
- 29’10” x 27’3”
- Bathroom
- 0’0” x 0’0”
- Basement
- Recreation room
- 59’5” x 40’8”
- Laundry room
- 32’6” x 19’8”
Listing Brokerage
- MLS® Listing
- SM242442
- Brokerage
- Exit Realty True North
Similar homes for sale
These homes have similar price range, details and proximity to 183 Bitonti
