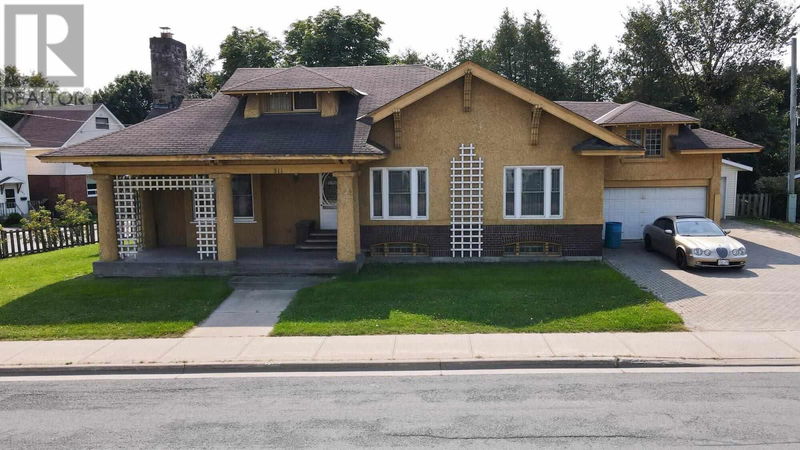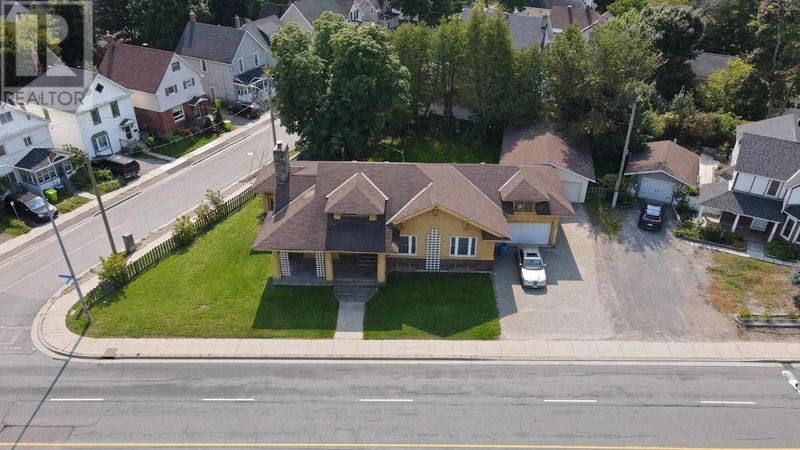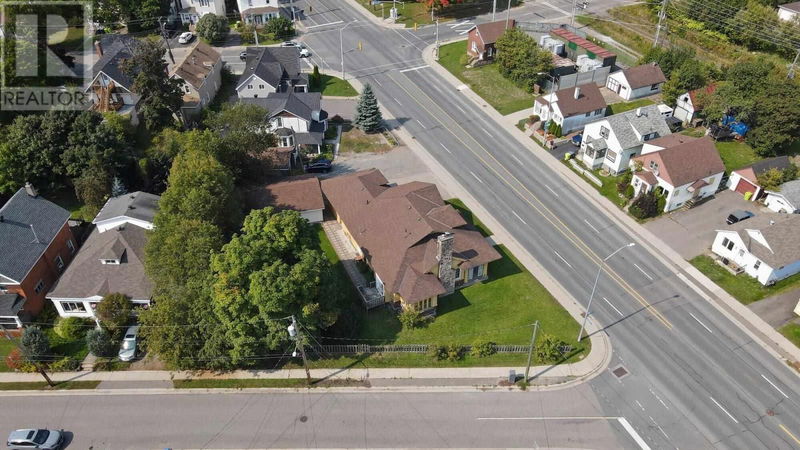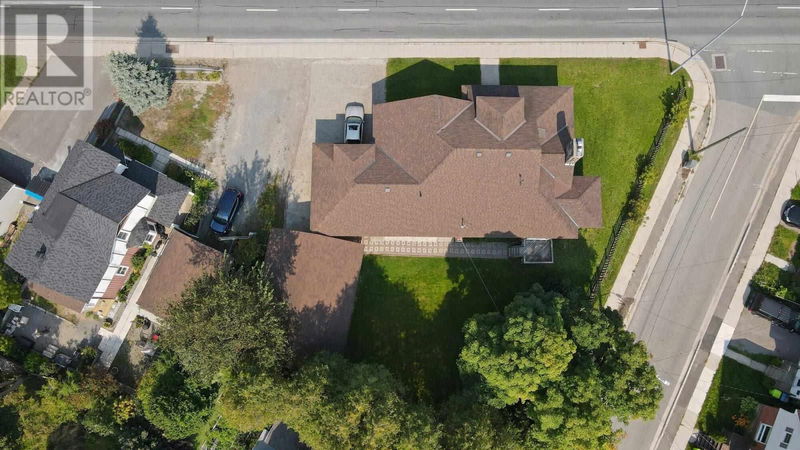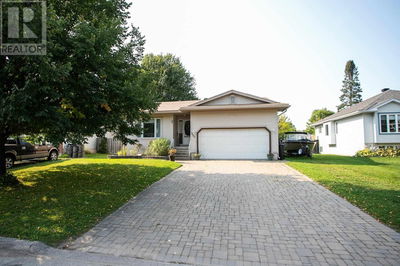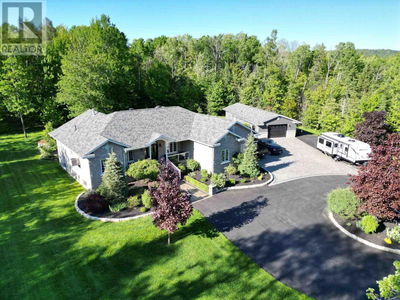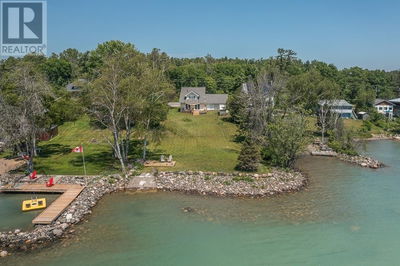911 Wellington
Sault Ste. Marie | Sault Ste. Marie
$339,900.00
Listed 22 days ago
- 3 bed
- 3 bath
- 1,720 sqft
- - parking
- Single Family
Property history
- Now
- Listed on Sep 17, 2024
Listed for $339,900.00
22 days on market
Location & area
Schools nearby
Home Details
- Description
- Opportunities like this are rare—a turn-of-the-century home that has been lovingly maintained over the years. Offering over 1,700 sq ft of living space, this elegant home captures the heritage and charm of a bygone era with modern conveniences. Step inside and admire the original hardwood floors that run throughout the main floor, beautifully preserved wood trim, and the high ceilings that create an airy and open feel. The bright east-facing sunroom is the perfect spot for your morning coffee, while the original skeleton keys add a touch of history to the interior doors. Upstairs, the spacious loft serves as a large bedroom, complete with an ensuite bathroom and a generous walk-in closet, creating a private retreat. Situated on an expansive double lot, this property offers both an attached garage and a large detached garage, providing ample space for storage, parking, and hobbies. The fully fenced yard, shaded by mature trees, is ideal for outdoor entertaining and relaxation. This is your chance to own a piece of history and enjoy the beauty and character of this well-preserved home. Don’t wait book your viewing today!! (id:39198)
- Additional media
- https://www.canva.com/design/DAGQ8rz_Q7c/lJ1IT2LWDn0MQ56cXj49nA/watch?utm_content=DAGQ8rz_Q7c&utm_campaign=designshare&utm_medium=link&utm_source=editor
- Property taxes
- $5,400.00 per year / $450.00 per month
- Basement
- Partially finished, Full
- Year build
- -
- Type
- Single Family
- Bedrooms
- 3
- Bathrooms
- 3
- Parking spots
- Total
- Floor
- Hardwood
- Balcony
- -
- Pool
- -
- External material
- Stucco
- Roof type
- -
- Lot frontage
- -
- Lot depth
- -
- Heating
- Boiler, Natural gas
- Fire place(s)
- -
- Main level
- Foyer
- 47’11” x 16’5”
- Living room
- 59’5” x 49’7”
- Kitchen
- 53’10” x 39’1”
- Dining room
- 49’6” x 39’8”
- Sunroom
- 20’1” x 27’7”
- Bedroom
- 49’6” x 39’8”
- Bedroom
- 46’3” x 34’1”
- Bathroom
- 39’4” x 31’10”
- Laundry room
- 35’1” x 19’4”
- Second level
- Bedroom
- 50’10” x 75’6”
- Ensuite
- 27’3” x 18’8”
- Basement
- Recreation room
- 74’2” x 116’6”
- Utility room
- 45’3” x 46’11”
- Bathroom
- 20’8” x 23’4”
- Storage
- 19’8” x 33’6”
Listing Brokerage
- MLS® Listing
- SM242459
- Brokerage
- Royal LePage® Northern Advantage
Similar homes for sale
These homes have similar price range, details and proximity to 911 Wellington
