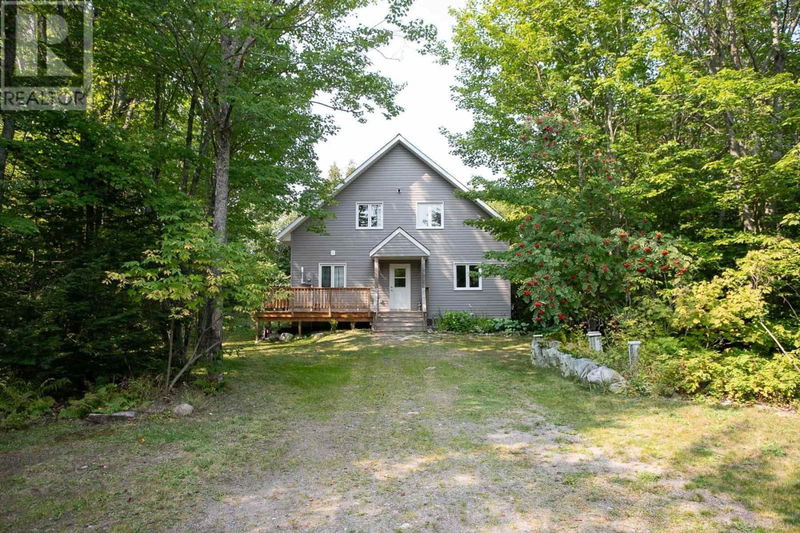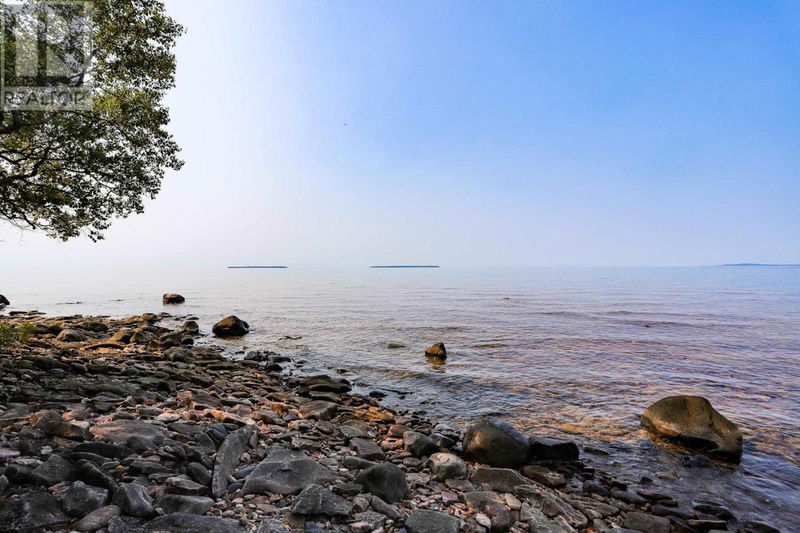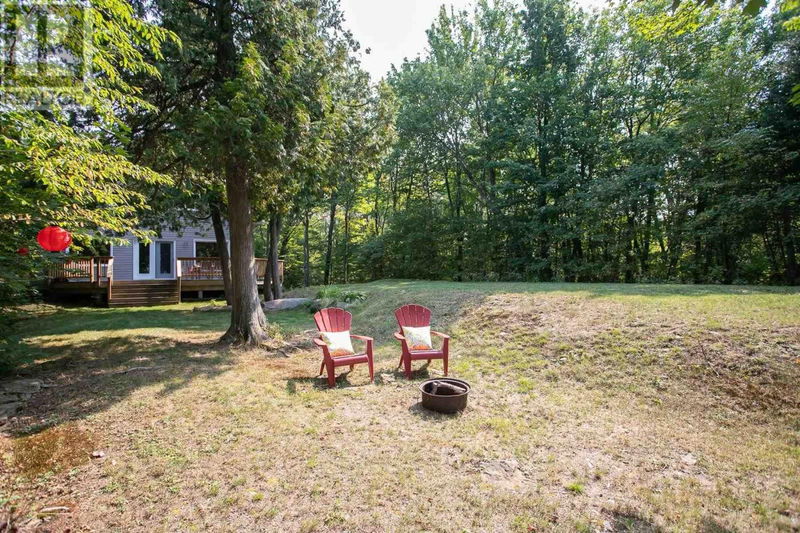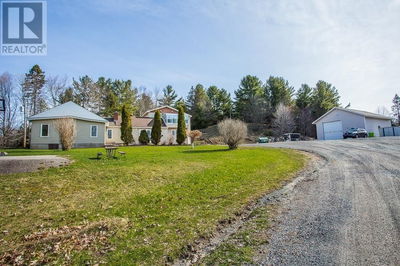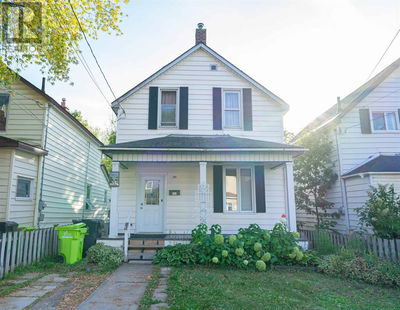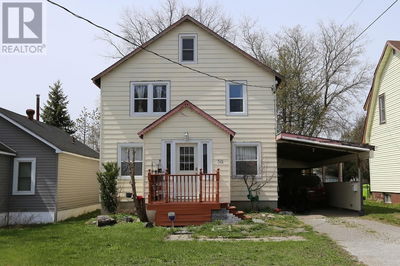1077 Marlette
Goulais River | Goulais River
$549,900.00
Listed 21 days ago
- 5 bed
- 2 bath
- 1,740 sqft
- - parking
- Single Family
Property history
- Now
- Listed on Sep 18, 2024
Listed for $549,900.00
21 days on market
Location & area
Schools nearby
Home Details
- Description
- Welcome to Your Dream Lakehouse on Lake Superior! Experience the epitome of lakeside living in this exquisite 5-bedroom, 2-bathroom waterfront retreat, thoughtfully designed in 2012. Boasting over 1,700 square feet of bright, airy living space, this home is perfectly positioned to capture breathtaking west-facing sunsets. Step inside to discover a gourmet kitchen equipped with a brand new gas range, seamlessly flowing into the inviting living room adorned with rich hardwood floors. Cozy up next to the WETT certified wood stove or step outside to your expansive wrap-around deck—ideal for entertaining or simply soaking in the serene views. The main floor features a convenient bedroom, a full bathroom, and a dedicated laundry room, ensuring effortless living. Ascend to the second level where you'll find four additional spacious bedrooms, each with vaulted ceilings that enhance the natural light, plus a stylish 4-piece bathroom. This property also includes a 24x24 detached garage, a drilled well with a UV light system(new bulb), and a septic system designed for maximum efficiency. Enjoy year-round accessibility with winter road maintenance and a mail delivery box conveniently located at the entrance of Haviland Shores Drive. Surrounded by tranquility, this spectacular waterfront oasis is not just a home—it's a lifestyle. Don't miss your chance to make this breathtaking property your own! (id:39198)
- Additional media
- https://youtu.be/GbCv7oFJ13A
- Property taxes
- $847.80 per year / $70.65 per month
- Basement
- Crawl space
- Year build
- 2012
- Type
- Single Family
- Bedrooms
- 5
- Bathrooms
- 2
- Parking spots
- Total
- Floor
- Hardwood
- Balcony
- -
- Pool
- -
- External material
- Vinyl | Siding
- Roof type
- -
- Lot frontage
- -
- Lot depth
- -
- Heating
- Baseboard heaters, Electric, Wood, Wood Stove
- Fire place(s)
- 2
- Main level
- Foyer
- 24’7” x 27’1”
- Bathroom
- 28’1” x 38’9”
- Laundry room
- 38’9” x 24’5”
- Kitchen
- 39’1” x 50’4”
- Family room
- 65’2” x 50’4”
- Bedroom
- 38’5” x 40’2”
- Other
- 78’9” x 78’9”
- Second level
- Bedroom
- 37’9” x 50’4”
- Bedroom
- 38’3” x 51’2”
- Bedroom
- 37’9” x 50’4”
- Bedroom
- 38’3” x 51’2”
- Bathroom
- 39’4” x 24’7”
Listing Brokerage
- MLS® Listing
- SM242472
- Brokerage
- Century 21 Choice Realty Inc.
Similar homes for sale
These homes have similar price range, details and proximity to 1077 Marlette
