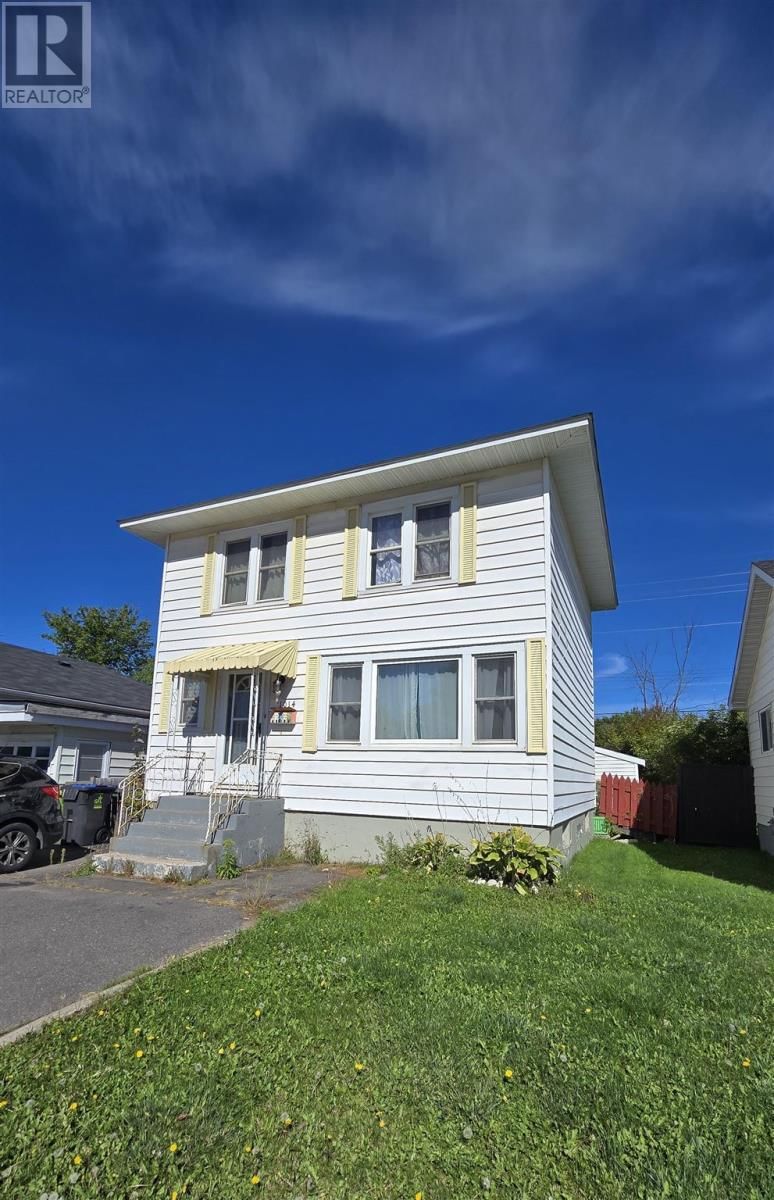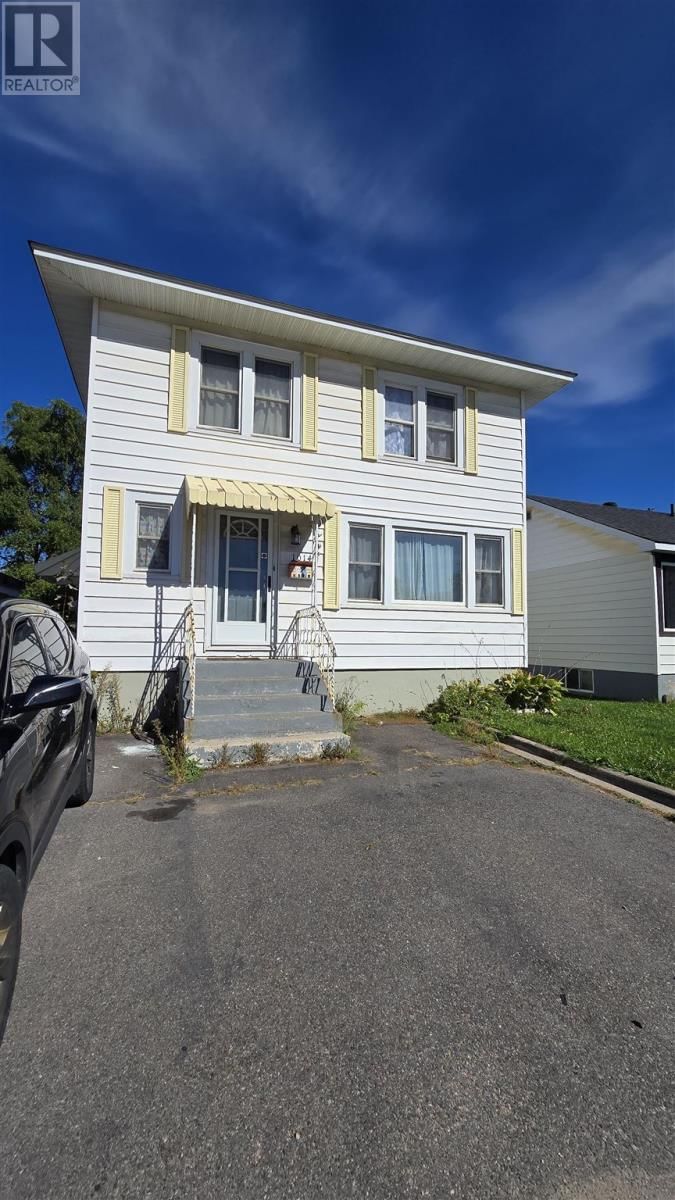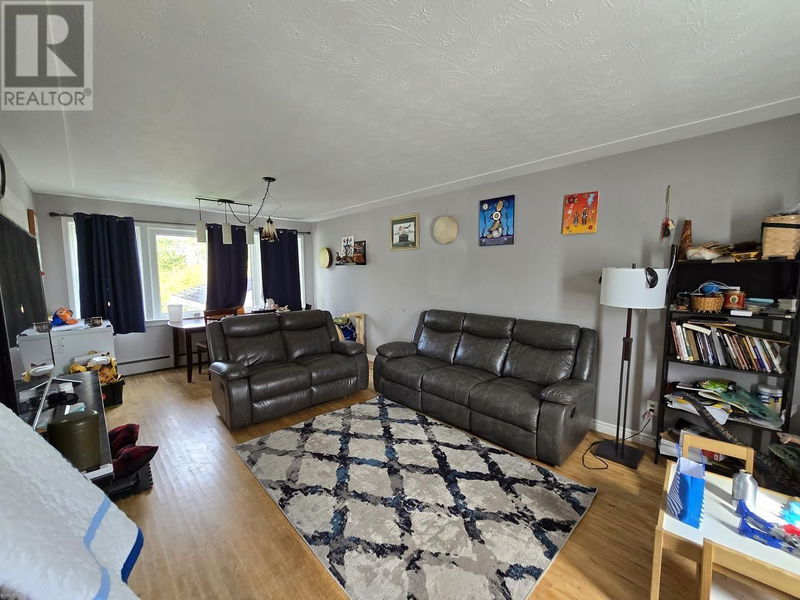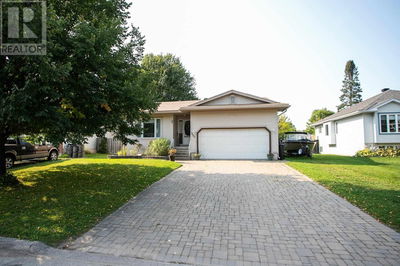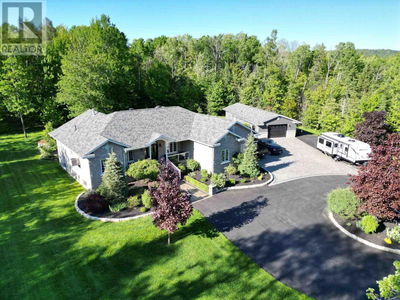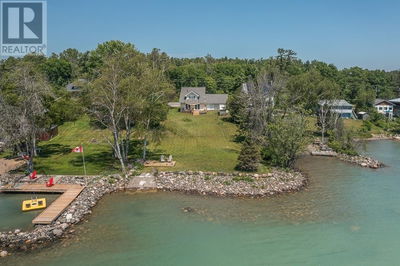E - 1014 Wellington
Sault Ste Marie | Sault Ste Marie
$250,000.00
Listed 15 days ago
- 3 bed
- 1 bath
- 980 sqft
- - parking
- Single Family
Property history
- Now
- Listed on Sep 24, 2024
Listed for $250,000.00
15 days on market
Location & area
Schools nearby
Home Details
- Description
- Welcome to 1014 Wellington St. East, a charming two-storey family home located in the east end of the city! This beautifully finished home offers 3 spacious bedrooms and 1 bathroom. The kitchen boasts plenty of storage and solid oak cabinetry. Features hardwood flooring and ceramic tile, with gas heat for added comfort. The fully finished basement offers a cozy rec-room and convenient laundry/storage/utility area. Property also offers a fenced backyard with deck and storage shed. Just minutes from John Rhodes Community Centre, Queen Elizabeth School, and Churchill Plaza. A perfect family home! Don't miss out and book your viewing today! (id:39198)
- Additional media
- -
- Property taxes
- $2,034.00 per year / $169.50 per month
- Basement
- Full
- Year build
- -
- Type
- Single Family
- Bedrooms
- 3
- Bathrooms
- 1
- Parking spots
- Total
- Floor
- -
- Balcony
- -
- Pool
- -
- External material
- Vinyl
- Roof type
- -
- Lot frontage
- -
- Lot depth
- -
- Heating
- Boiler, Natural gas
- Fire place(s)
- -
- Main level
- Kitchen
- 39’4” x 32’10”
- Dining room
- 39’4” x 29’6”
- Living room
- 45’11” x 39’4”
- Foyer
- 22’12” x 22’12”
- Second level
- Primary Bedroom
- 49’3” x 29’6”
- Bedroom
- 32’10” x 32’10”
- Bedroom
- 32’10” x 29’6”
- Bathroom
- 29’6” x 22’12”
- Basement
- Recreation room
- 68’11” x 32’10”
- Laundry room
- 49’3” x 36’1”
Listing Brokerage
- MLS® Listing
- SM242535
- Brokerage
- Remax Sault Ste. Marie Realty Inc.
Similar homes for sale
These homes have similar price range, details and proximity to 1014 Wellington
