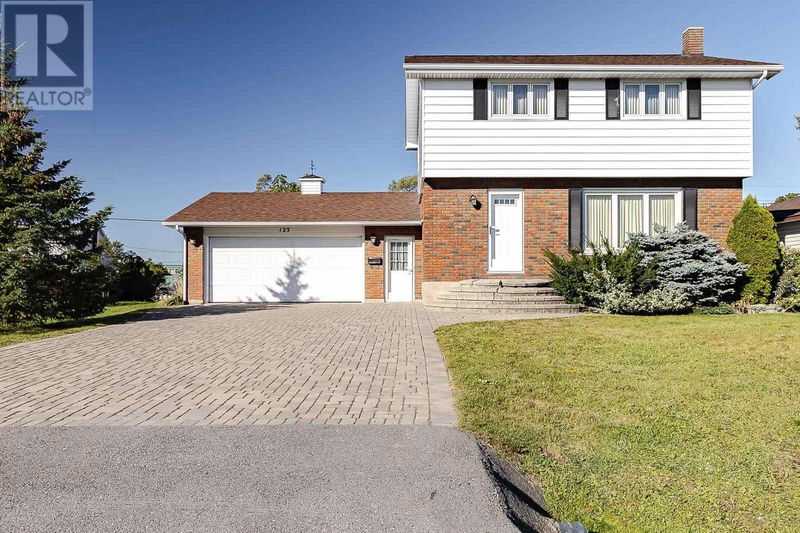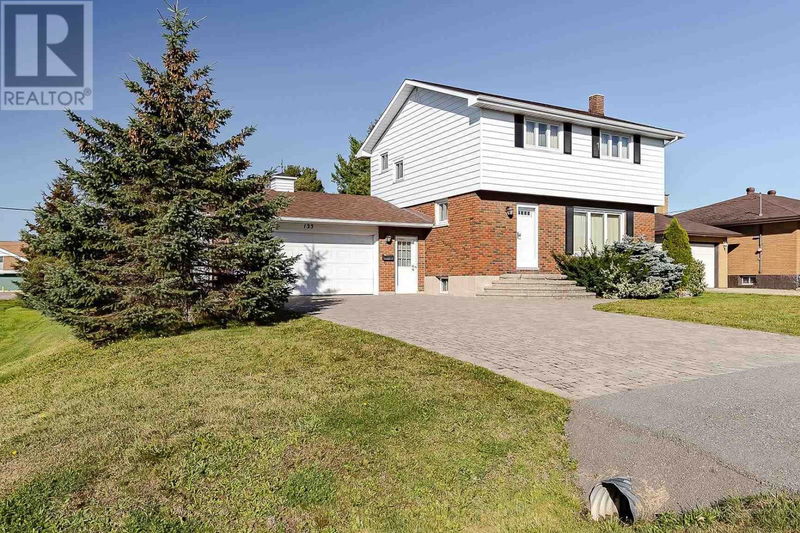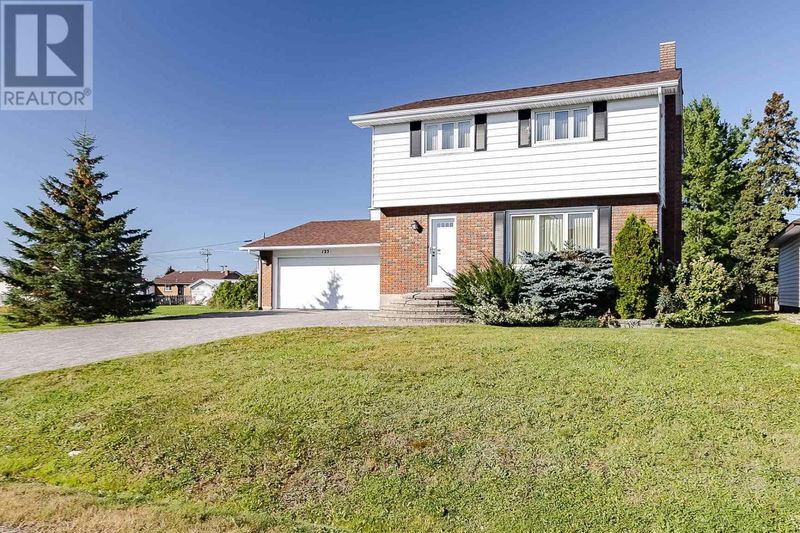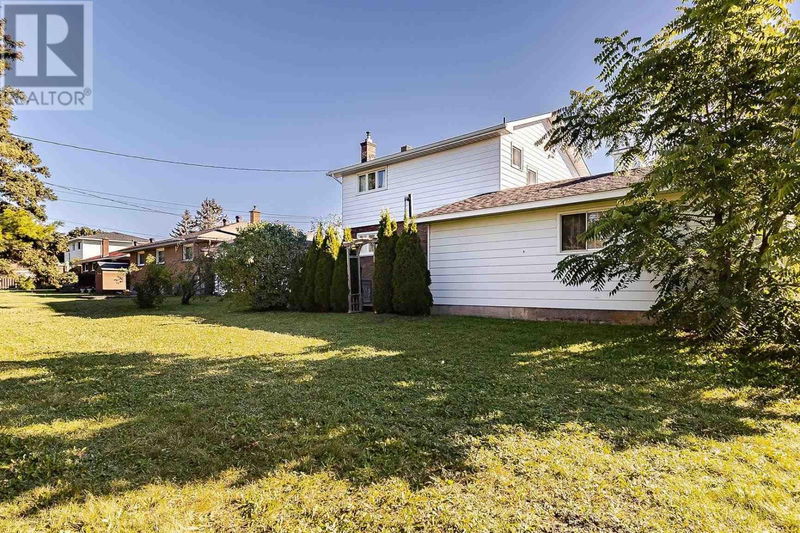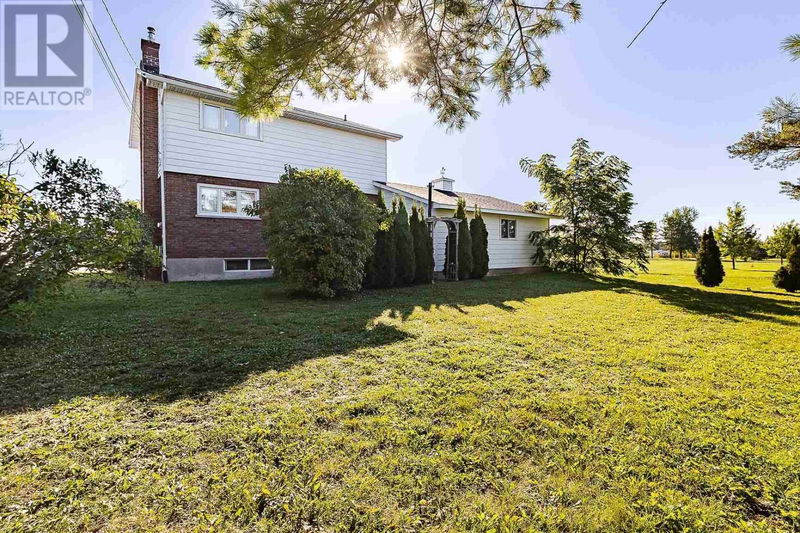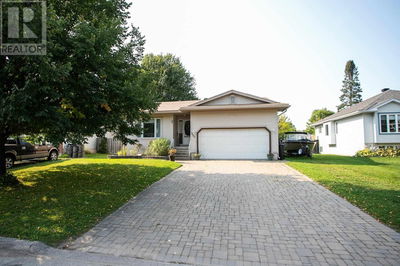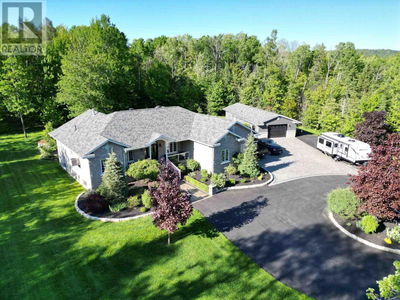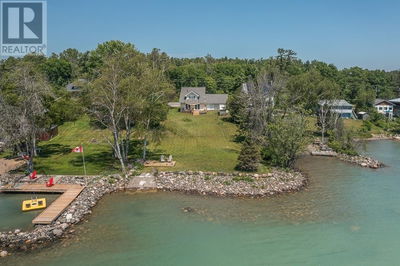123 Boehmer
Sault Ste. Marie | Sault Ste. Marie
$375,000.00
Listed 9 days ago
- 3 bed
- 2 bath
- 1,300 sqft
- - parking
- Single Family
Property history
- Now
- Listed on Sep 30, 2024
Listed for $375,000.00
9 days on market
Location & area
Schools nearby
Home Details
- Description
- This custom-built, one-owner home is located at the end of a quiet street, offering privacy with the bonus of being adjacent to an old school park. Built with solid bones, this home presents endless potential to become an ideal family residence. Heated breezeway provides a convenient, sheltered connection between the garage and the house—perfect for staying dry on rainy/ snowy days. Inside, the main floor boasts an open layout, with a spacious kitchen featuring a peninsula, a formal dining room, and a cozy sunken living room, highlighting the 1960s vintage charm. The second floor has generously sized bedrooms, all offering oversized closets, perfect for extra storage. The fully finished lower level provides a large laundry/storage room (complete with a laundry hatch), a cozy rec-room featuring a gas fireplace, and a convenient 2-piece bath.Features interlocking brick driveway, private backyard with a wood deck, and cedar hedge. Recent upgrades include a high-efficiency Napoleon gas furnace, central air, newer shingles, and vinyl windows. (id:39198)
- Additional media
- -
- Property taxes
- $3,321.00 per year / $276.75 per month
- Basement
- Partially finished, Full
- Year build
- 1964
- Type
- Single Family
- Bedrooms
- 3
- Bathrooms
- 2
- Parking spots
- Total
- Floor
- -
- Balcony
- -
- Pool
- -
- External material
- Brick | Aluminum siding
- Roof type
- -
- Lot frontage
- -
- Lot depth
- -
- Heating
- Forced air, Natural gas
- Fire place(s)
- -
- Main level
- Kitchen
- 49’10” x 32’10”
- Dining room
- 34’1” x 33’2”
- Living room
- 39’9” x 59’5”
- Second level
- Primary Bedroom
- 39’9” x 39’8”
- Bedroom
- 31’10” x 37’1”
- Bedroom
- 31’6” x 34’9”
- Bathroom
- 4 pce x 0’0”
- Basement
- Recreation room
- 65’11” x 31’6”
- Laundry room
- 56’5” x 41’0”
- Bathroom
- 2 pce x 0’0”
Listing Brokerage
- MLS® Listing
- SM242583
- Brokerage
- Remax Sault Ste. Marie Realty Inc.
Similar homes for sale
These homes have similar price range, details and proximity to 123 Boehmer
