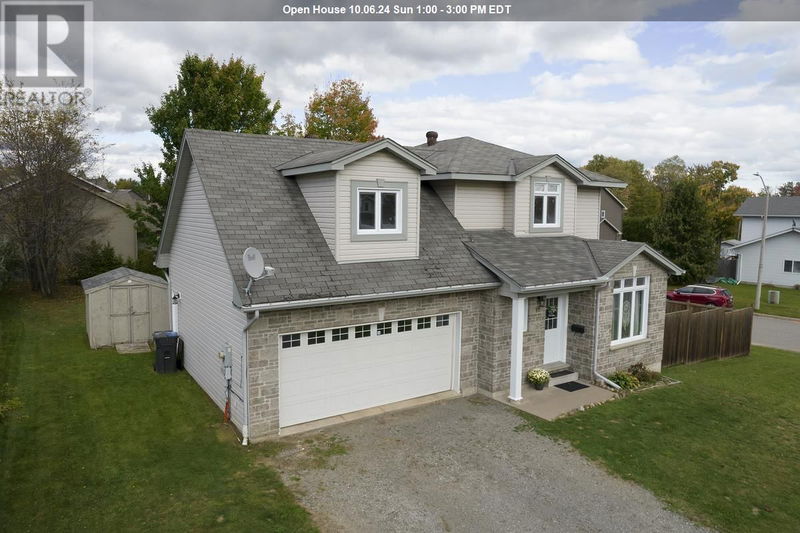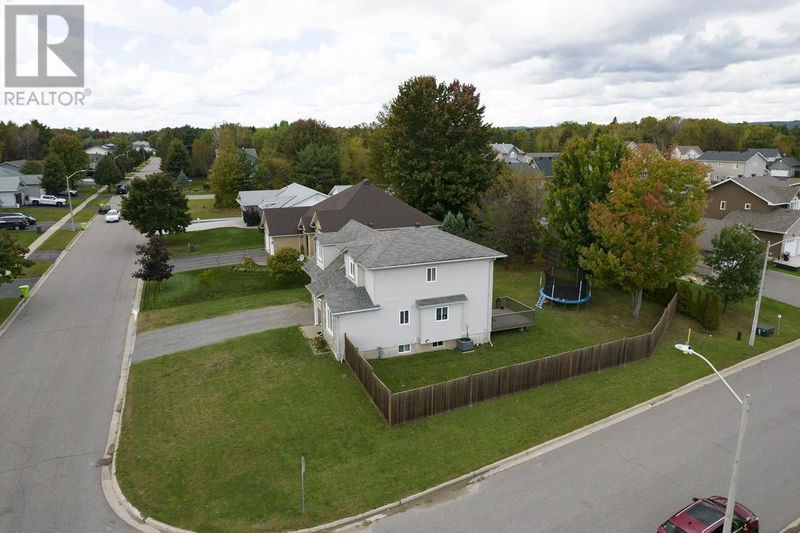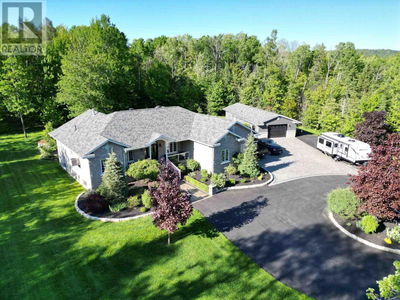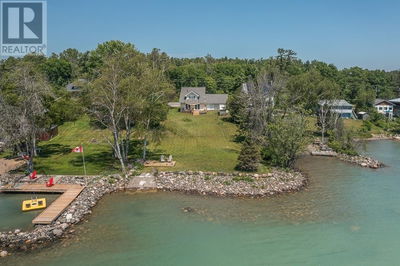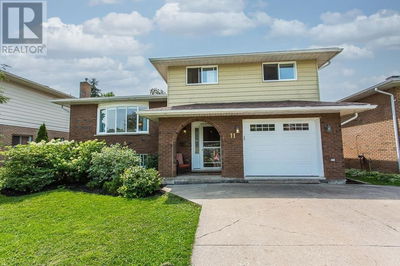18 Queensgate
Sault Ste. Marie | Sault Ste. Marie
$589,000.00
Listed 6 days ago
- 3 bed
- 4 bath
- 1,650 sqft
- - parking
- Single Family
Property history
- Now
- Listed on Oct 3, 2024
Listed for $589,000.00
6 days on market
Location & area
Schools nearby
Home Details
- Description
- Welcome to this incredibly well-maintained 2-storey home nestled in the highly sought-after Queensgate subdivision! Boasting 1,650 sq ft of living space, this gem checks all the boxes for your next dream home. Featuring 4 spacious bedrooms (3 upstairs and 1 in the finished basement), 4 bathrooms including a private ensuite, and the convenience of main floor laundry, this home is designed for both comfort and practicality. Step into the bright, open-concept kitchen, dining, and living area, where patio doors lead out to a beautiful 12 x 12 wood deck, perfect for outdoor entertaining. The large, partially fenced rear yard offers ample space for relaxation and play. The finished rec room in the basement adds additional living space, while the double attached garage ensures plenty of room for parking and storage. Enjoy year-round comfort with gas forced air heating and central air to keep your home at the perfect temperature. With so many features and in such a desirable location, this home won’t last long. Don’t miss out – make the call today to schedule your private viewing! (id:39198)
- Additional media
- https://www.canva.com/design/DAGScdGb8cI/5PVQmi5HhLA8GTRqdTzrNA/watch?utm_content=DAGScdGb8cI&utm_campaign=designshare&utm_medium=link&utm_source=editor
- Property taxes
- $5,814.69 per year / $484.56 per month
- Basement
- Finished, Full
- Year build
- 2008
- Type
- Single Family
- Bedrooms
- 3 + 1
- Bathrooms
- 4
- Parking spots
- Total
- Floor
- -
- Balcony
- -
- Pool
- -
- External material
- Brick | Siding
- Roof type
- -
- Lot frontage
- -
- Lot depth
- -
- Heating
- Forced air, Natural gas
- Fire place(s)
- -
- Main level
- Office
- 29’11” x 34’1”
- Living room/Dining room
- 52’10” x 65’12”
- Bathroom
- 10’10” x 25’11”
- Foyer
- 29’10” x 26’11”
- Laundry room
- 23’4” x 24’7”
- Second level
- Bedroom
- 64’4” x 58’5”
- Bedroom
- 33’2” x 48’3”
- Bedroom
- 40’8” x 49’7”
- Ensuite
- 13’6” x 30’2”
- Bathroom
- 13’6” x 35’5”
- Basement
- Bedroom
- 29’10” x 42’12”
- Recreation room
- 54’6” x 62’0”
- Bathroom
- 16’9” x 28’10”
Listing Brokerage
- MLS® Listing
- SM242619
- Brokerage
- Royal LePage® Northern Advantage
Similar homes for sale
These homes have similar price range, details and proximity to 18 Queensgate
