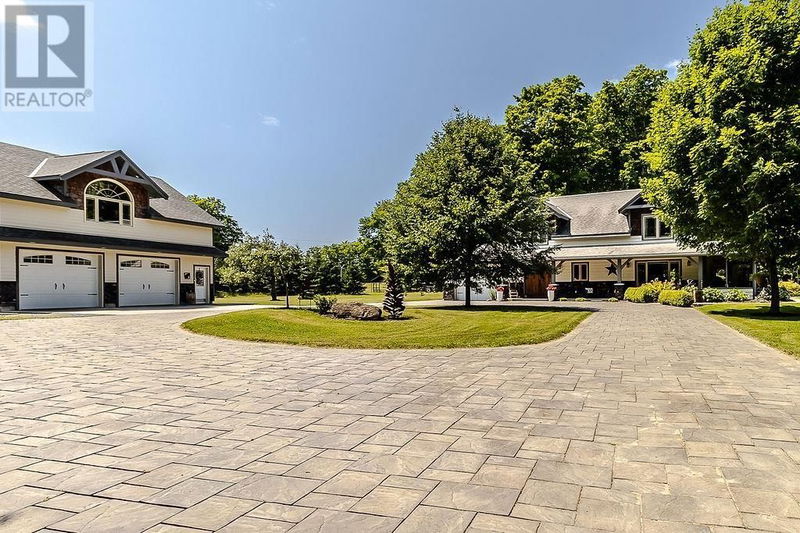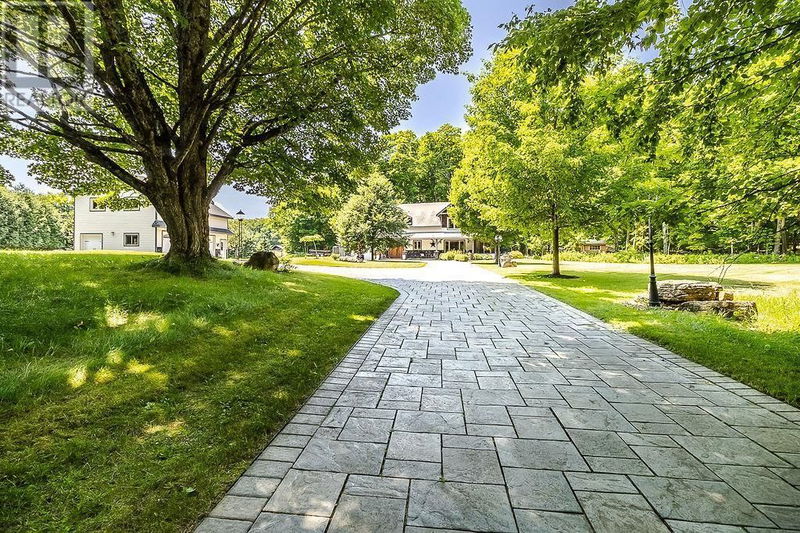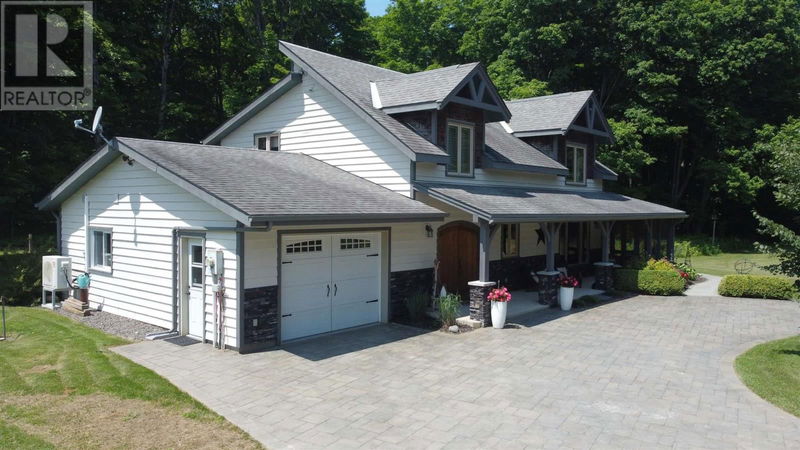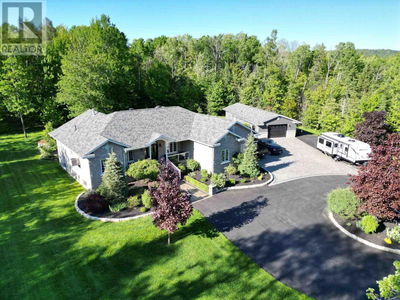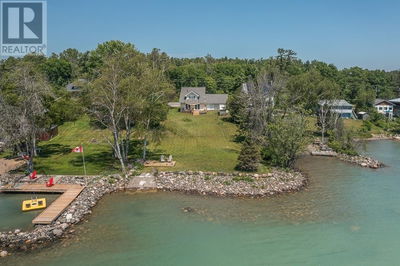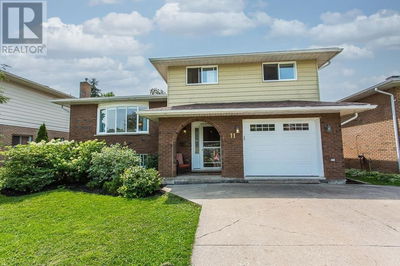1479 10th Side
Richards Landing | Richards Landing
$919,900.00
Listed 2 months ago
- 3 bed
- 2 bath
- 1,830 sqft
- - parking
- Single Family
Property history
- Now
- Listed on Aug 8, 2024
Listed for $919,900.00
62 days on market
Location & area
Schools nearby
Home Details
- Description
- Experience a lifestyle of unmatched luxury in this custom-built timber frame masterpiece, exquisitely located on St. Joseph Island just outside the charming Richards Landing. This distinguished residence, nestled near a pristine beach and marina, is surrounded by an untouched maple forest and picturesque walking trails. Indulge in the sophisticated design of this home, boasting three spacious bedrooms and two elegantly crafted bathrooms. Every detail speaks of refinement, from the bespoke cabinetry by Island Enterprises to the modern in-floor heating system. The dining room seamlessly transitions to a stunning patio area, featuring a fire pit and a screened-in room, offering breathtaking views of the meticulously manicured grounds and a custom-made sauna. The exterior is equally captivating, with an interlocking stone driveway, stamped concrete walkways, and an inviting patio. A newly constructed 32x24 garage includes a lavish guest suite above and a third garage door for recreational vehicles, all heated for year-round convenience. Additional highlights include a gravel pad for an RV, an in-ground sprinkler system, and a heated attached garage with abundant storage space. Set on over 2 acres of private land with over 300 feet of road frontage, this property offers unparalleled serenity and an extensive list of premium amenities. This is a rare opportunity to own a true masterpiece of luxury living, where every element is designed to perfection. A must-see for the discerning buyer seeking the pinnacle of elegance and comfort. Discover the epitome of luxury living on St. Joseph Island. (id:39198)
- Additional media
- -
- Property taxes
- $3,019.00 per year / $251.58 per month
- Basement
- -
- Year build
- -
- Type
- Single Family
- Bedrooms
- 3
- Bathrooms
- 2
- Parking spots
- Total
- Floor
- -
- Balcony
- -
- Pool
- -
- External material
- Wood
- Roof type
- -
- Lot frontage
- -
- Lot depth
- -
- Heating
- Heat Pump, Propane
- Fire place(s)
- 1
- Main level
- Living room
- 45’11” x 45’11”
- Dining room
- 42’4” x 43’12”
- Kitchen
- 39’4” x 42’8”
- Laundry room
- 19’8” x 25’7”
- Ensuite
- 18’1” x 31’6”
- Foyer
- 32’10” x 59’1”
- Second level
- Primary Bedroom
- 52’6” x 38’5”
- Bathroom
- 42’8” x 36’1”
- Bedroom
- 64’12” x 39’4”
- Bedroom
- 45’11” x 42’8”
Listing Brokerage
- MLS® Listing
- SM242064
- Brokerage
- Remax Sault Ste. Marie Realty Inc.
Similar homes for sale
These homes have similar price range, details and proximity to 1479 10th Side
