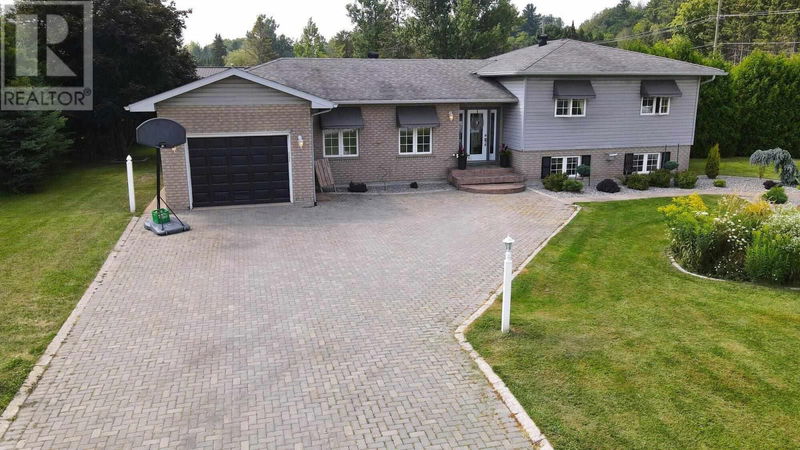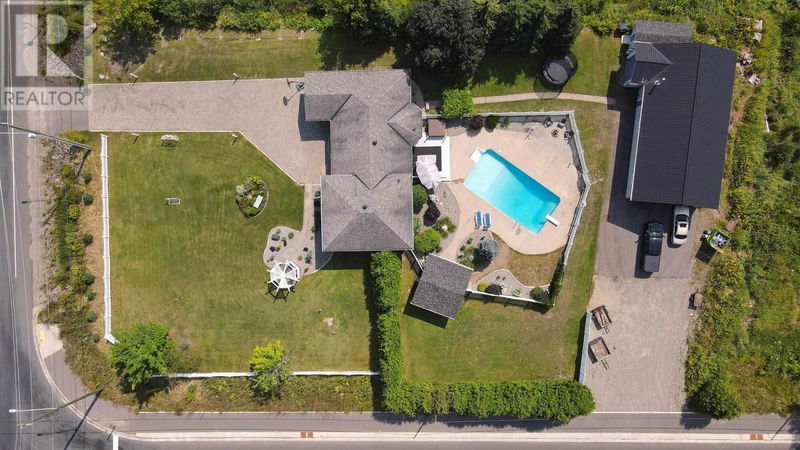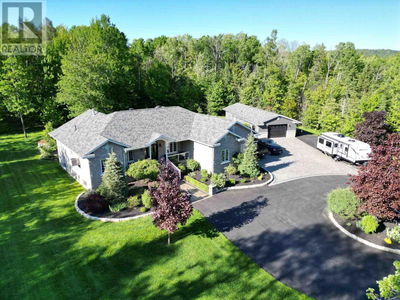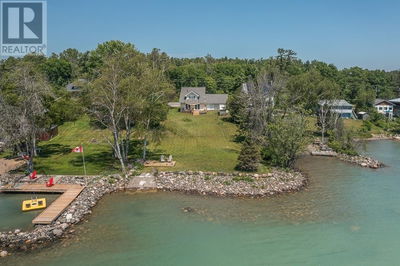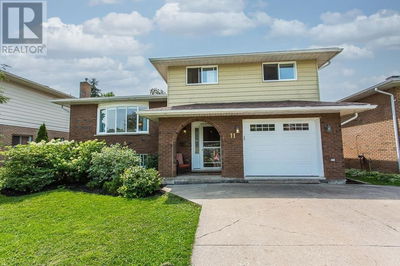1033 Black
Sault Ste. Marie | Sault Ste. Marie
$749,900.00
Listed about 2 months ago
- 3 bed
- 2 bath
- 1,561 sqft
- - parking
- Single Family
Property history
- Now
- Listed on Aug 15, 2024
Listed for $749,900.00
55 days on market
Location & area
Schools nearby
Home Details
- Description
- This spacious and well-maintained 1561 sq. ft. 4-level side split home offers the perfect blend of convenience and comfort. Ideally situated on a beautiful 1-acre lot, just 3 minutes from the hospital, this property is a true gem. The backyard is an oasis, featuring a heated 18x36 in-ground pool, surrounded by vinyl fencing and 16 x 16 vinyl deck, multiple patios, and a pool house complete with a 3-piece seasonal bathroom. The standout feature of the property is the professional-grade 56x28 garage, which includes a full office, 12.5 ft. ceiling height, 10 ft. garage door, and a 12 ft. bay garage door. With in-floor radiant heating, a steel roof, and a separate driveway, this garage offers endless possibilities for both work and hobbies. Inside, the home boasts an open-concept kitchen and dining area with patio doors leading directly to the pool area, perfect for entertaining or enjoying a quiet evening at home. The property includes 3+1 bedrooms, a finished rec room, gas forced air heating, an interlock driveway, and more. The attached garage also features a finished mudroom, ideal for managing the children's busy lifestyles. This property is a rare find, offering exceptional living with unmatched amenities. (id:39198)
- Additional media
- https://www.canva.com/design/DAGN7ebv7T8/MjD0xsOWHswoJbespwON_g/watch?utm_content=DAGN7ebv7T8&utm_campaign=designshare&utm_medium=link&utm_source=editor
- Property taxes
- $8,229.43 per year / $685.79 per month
- Basement
- Partially finished, Full
- Year build
- 1994
- Type
- Single Family
- Bedrooms
- 3 + 1
- Bathrooms
- 2
- Parking spots
- Total
- Floor
- -
- Balcony
- -
- Pool
- Pool, Inground pool, Heated pool
- External material
- Brick | Vinyl
- Roof type
- -
- Lot frontage
- -
- Lot depth
- -
- Heating
- Forced air, Natural gas
- Fire place(s)
- -
- Main level
- Kitchen
- 40’4” x 72’2”
- Living room
- 36’5” x 62’4”
- Foyer
- 36’3” x 26’3”
- Bathroom
- 13’3” x 33’0”
- Other
- 39’5” x 16’5”
- Second level
- Bedroom
- 46’2” x 36’5”
- Bedroom
- 36’3” x 32’11”
- Bedroom
- 36’3” x 29’11”
- Bathroom
- 36’5” x 26’4”
- Basement
- Recreation room
- 69’1” x 88’9”
- Bedroom
- 29’8” x 29’10”
- Storage
- 82’4” x 88’11”
Listing Brokerage
- MLS® Listing
- SM242115
- Brokerage
- Royal LePage® Northern Advantage
Similar homes for sale
These homes have similar price range, details and proximity to 1033 Black

