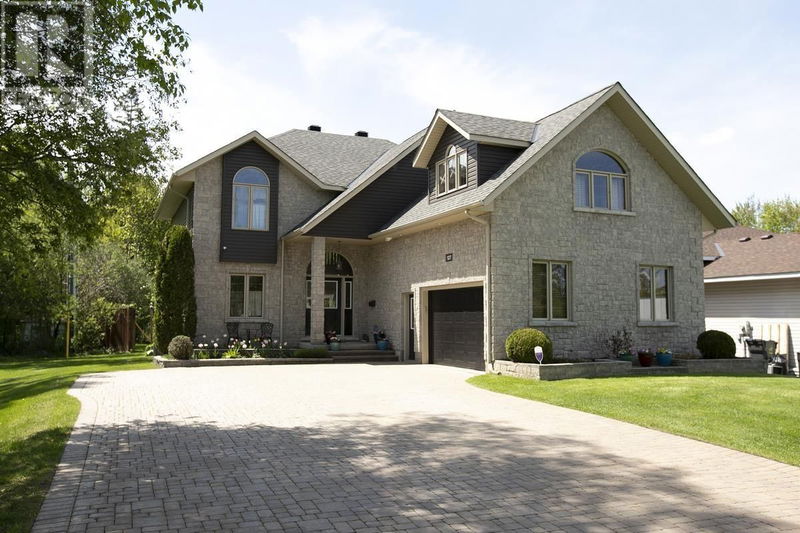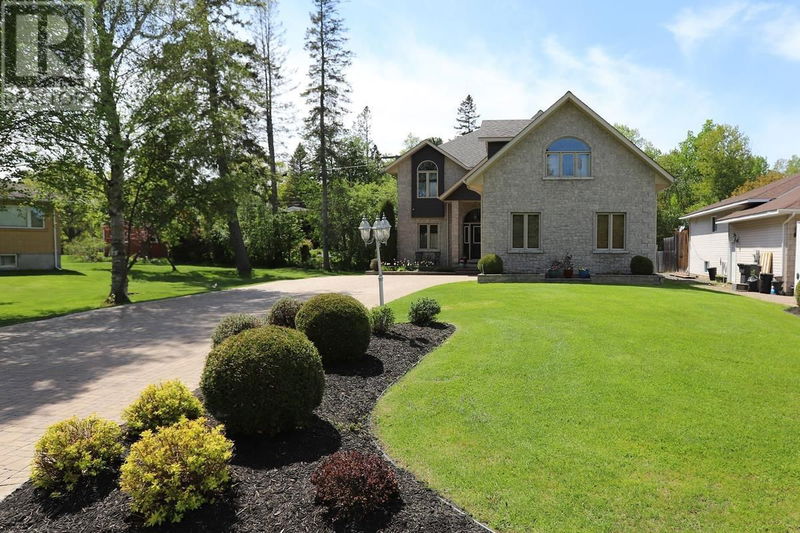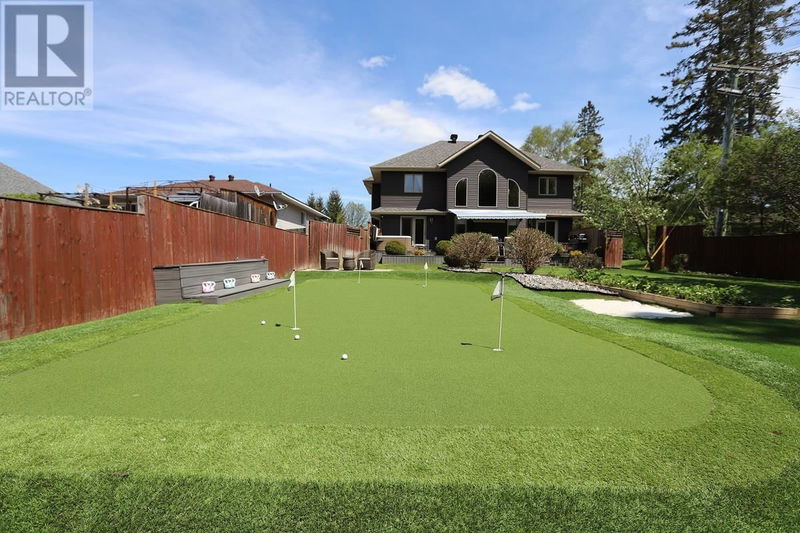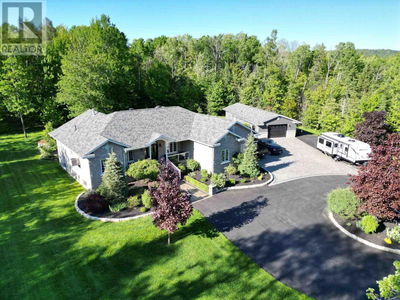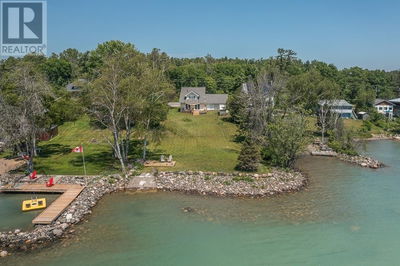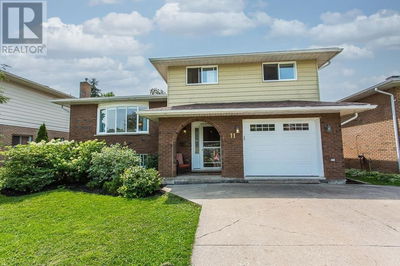127 Drake
Sault Ste. Marie | Sault Ste. Marie
$889,900.00
Listed about 1 month ago
- 3 bed
- 3 bath
- 2,270 sqft
- - parking
- Single Family
Property history
- Now
- Listed on Aug 26, 2024
Listed for $889,900.00
44 days on market
- May 24, 2024
- 5 months ago
Terminated
Listed for $949,900.00 • on market
Location & area
Schools nearby
Home Details
- Description
- If the most important principle of real estate is 'Location', you'll be hard pressed to find a better home to raise your family in than this 2270 sq ft 2-storey custom build. Overlooking the 17th green at the Sault Golf Club, it's perfect for the golfer; and practice makes perfect on your very own putting green in the massive, fenced backyard that's over 300' deep and features a 16' x 42' Trex deck and adorable children's playhouse. Inside, the great room with majestic, vaulted ceilings, gas fireplace and open concept will inspire you to entertain and enjoy family get-togethers. Other features include 3+ bedrooms, 3 baths including ensuite, huge bonus room over the garage, plus a fully finished basement with rec room, and more! Book your private viewing today. Be sure to take the virtual tour. (id:39198)
- Additional media
- https://my.matterport.com/show/?m=qY6iZ3mR7DQ
- Property taxes
- $9,625.55 per year / $802.13 per month
- Basement
- Finished, Full
- Year build
- 2002
- Type
- Single Family
- Bedrooms
- 3
- Bathrooms
- 3
- Parking spots
- Total
- Floor
- Hardwood
- Balcony
- -
- Pool
- -
- External material
- Stone | Vinyl
- Roof type
- -
- Lot frontage
- -
- Lot depth
- -
- Heating
- Forced air, Natural gas
- Fire place(s)
- 1
- Main level
- Kitchen
- 52’6” x 34’9”
- Dining room
- 36’5” x 34’9”
- Great room
- 57’1” x 50’10”
- Foyer
- 22’12” x 28’7”
- Primary Bedroom
- 44’3” x 42’8”
- Ensuite
- 33’6” x 25’3”
- Bathroom
- 6’11” x 25’11”
- Second level
- Primary Bedroom
- 87’11” x 35’1”
- Bedroom
- 43’4” x 44’7”
- Games room
- 89’11” x 38’5”
- Bathroom
- 41’4” x 42’12”
- Basement
- Recreation room
- 58’9” x 41’4”
- Office
- 42’12” x 32’10”
- Bonus Room
- 51’10” x 39’1”
- Storage
- 51’10” x 28’7”
Listing Brokerage
- MLS® Listing
- SM242218
- Brokerage
- Royal LePage® Northern Advantage
Similar homes for sale
These homes have similar price range, details and proximity to 127 Drake
