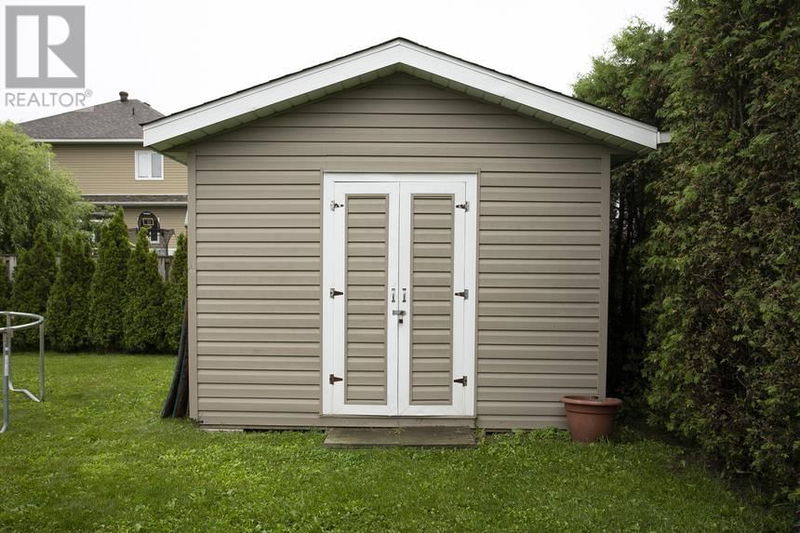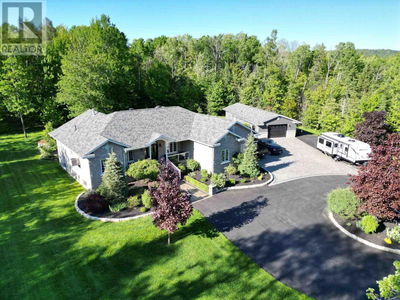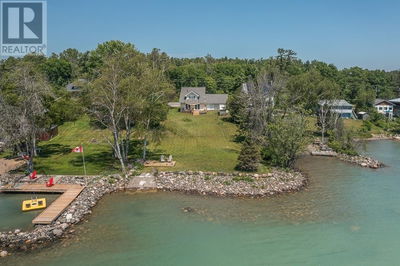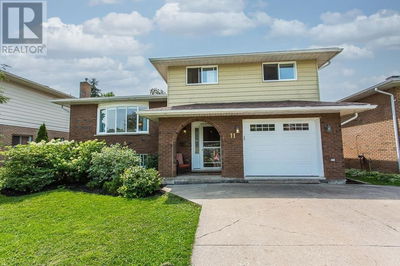160 Pageant
Sault Ste. Marie | Sault Ste. Marie
$899,900.00
Listed about 1 month ago
- 3 bed
- 4 bath
- 3,000 sqft
- - parking
- Single Family
Property history
- Now
- Listed on Sep 4, 2024
Listed for $899,900.00
35 days on market
- Jun 3, 2024
- 4 months ago
Terminated
Listed for $939,900.00 • on market
Location & area
Schools nearby
Home Details
- Description
- Exceptional executive home in one of the most sought-after areas in Sault Ste. Marie! An entertainer’s dream. This 3,000 sq ft custom home includes 3+1 bedrooms, alarm system, central vac, gas forced air, central air, Venmar air exchange system, & tankless hot water on demand system. Professionally landscaped front yard, stamped concrete driveway, spacious 2.5-car garage, and fenced backyard with steel framed deck abutting a pool, changeroom, covered BBQ area, and 12' x 12' shed. The main level has been completely renovated within the past 6 years and features a beautiful open concept floor plan perfect for entertaining; grand 2-storey entrance with curved custom oak staircase; executive office; formal living & dining rooms; large custom kitchen with granite countertops, maple cabinetry, double wall ovens, large island & breakfast nook; & family room with custom entertainment unit. The second floor features a massive master bedroom with his/her walk-in closets & linen closet, & custom ensuite with large hot tub, custom cabinetry, two sinks, & large glass-enclosed shower; two additional large-sized bedrooms with double-sized closets in each; 4-piece bath; laundry chute to main floor laundry room; & linen closet. The basement features a large exercise room, ample storage space, cold room, workshop, 3-pc custom bath with granite flooring, large rec room with English pub & pool table, & playroom/potential bedroom with heated flooring. Call today! (id:39198)
- Additional media
- https://my.matterport.com/show/?m=QbFipcjpanL
- Property taxes
- $7,400.00 per year / $616.67 per month
- Basement
- Finished, Full
- Year build
- -
- Type
- Single Family
- Bedrooms
- 3 + 1
- Bathrooms
- 4
- Parking spots
- Total
- Floor
- -
- Balcony
- -
- Pool
- Pool, Outdoor pool, Heated pool
- External material
- Brick | Vinyl
- Roof type
- -
- Lot frontage
- -
- Lot depth
- -
- Heating
- Forced air, Natural gas
- Fire place(s)
- -
- Main level
- Kitchen
- 67’3” x 52’6”
- Living room
- 56’5” x 42’12”
- Dining room
- 49’3” x 43’12”
- Office
- 44’11” x 35’9”
- Laundry room
- 45’11” x 16’9”
- Bathroom
- 2-pc x 0’0”
- Basement
- Recreation room
- 49’7” x 47’3”
- Bonus Room
- 61’8” x 42’4”
- Bathroom
- 3-pc x 0’0”
- Workshop
- 41’4” x 16’1”
- Great room
- 112’10” x 49’10”
- Bedroom
- 39’8” x 36’5”
- Second level
- Bedroom
- 60’8” x 37’1”
- Bedroom
- 41’0” x 36’5”
- Primary Bedroom
- 62’0” x 46’10”
Listing Brokerage
- MLS® Listing
- SM242306
- Brokerage
- Royal LePage® Northern Advantage
Similar homes for sale
These homes have similar price range, details and proximity to 160 Pageant









