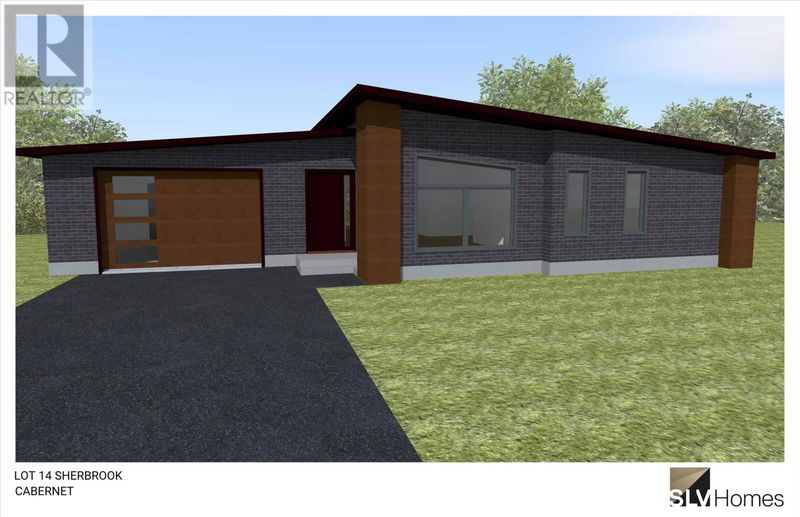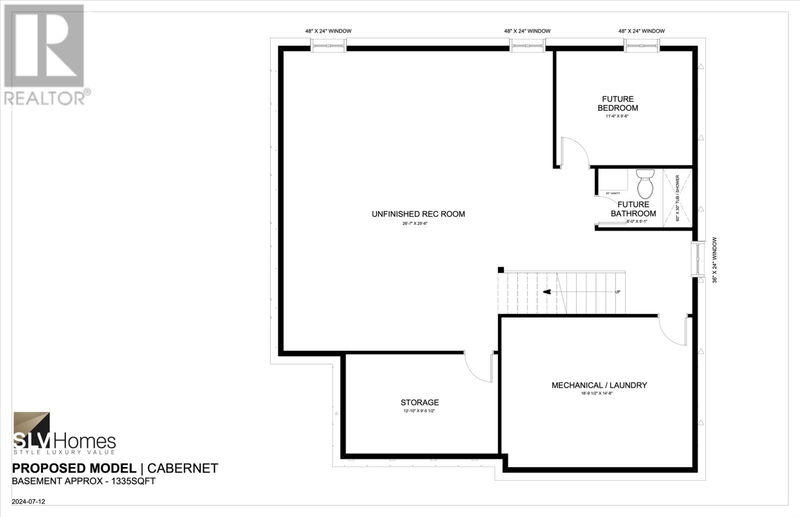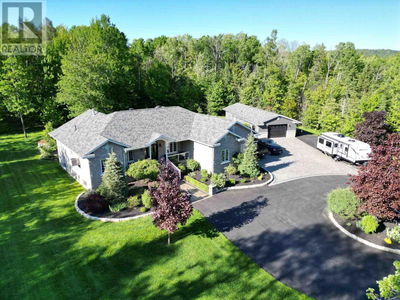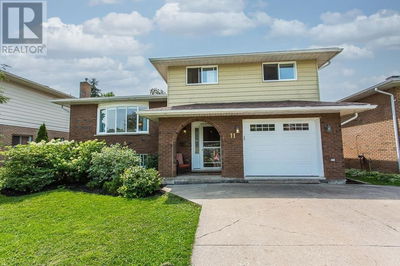14 Sherbrook
Sault Ste. Marie | Sault Ste. Marie
$779,900.00
Listed about 1 month ago
- 3 bed
- 2 bath
- 1,436 sqft
- - parking
- Single Family
Property history
- Now
- Listed on Sep 4, 2024
Listed for $779,900.00
35 days on market
Location & area
Schools nearby
Home Details
- Description
- Welcome to the Cabernet Model, designed by SLV Homes. This contemporary bungalow offers a perfect blend of modern design and comfort, boasting 1,436 square feet of beautifully crafted living space. With 3 spacious bedrooms, the primary suite features a luxurious ensuite with a custom walk-in shower, while the main 4-piece bath offers both a tub and shower for added convenience. The open-concept living, dining, and kitchen area is a true highlight, featuring 9-foot ceilings that create an airy, expansive feel. The sloped ceiling in the great room and kitchen adds a modern architectural touch. Step through the patio doors off the kitchen onto your 14x14 deck, perfect for outdoor entertaining or simply enjoying the peaceful back yard. The custom kitchen cabinetry and vanities are designed with style and functionality in mind. The home is finished with a durable metal roof, an attached 1.5 car garage, central air conditioning, and a gas BBQ hookup. Modern amenities such as pot lighting, central vacuum rough-in on both levels, and a security system rough-in add to the convenience and peace of mind this home offers. The basement is ready to be transformed into a beautiful additional space including a layout for a rec room, 4th bedroom, a future 3rd bathroom, ample storage space and mechanical/laundry room. Enjoy the perfect balance of modern design and comfort in the Cabernet model - ready to elevate your living experience. (id:39198)
- Additional media
- -
- Property taxes
- -
- Basement
- Unfinished, Full
- Year build
- -
- Type
- Single Family
- Bedrooms
- 3
- Bathrooms
- 2
- Parking spots
- Total
- Floor
- -
- Balcony
- -
- Pool
- -
- External material
- Brick | Vinyl | Siding
- Roof type
- -
- Lot frontage
- -
- Lot depth
- -
- Heating
- Forced air, Natural gas
- Fire place(s)
- -
- Main level
- Foyer
- 19’8” x 41’4”
- Kitchen
- 64’8” x 37’5”
- Dining room
- 43’4” x 37’1”
- Living room
- 43’4” x 44’11”
- Primary Bedroom
- 42’8” x 50’6”
- Bedroom
- 31’6” x 34’1”
- Bedroom
- 31’6” x 34’1”
- Bathroom
- 19’8” x 28’7”
- Ensuite
- 19’8” x 33’6”
Listing Brokerage
- MLS® Listing
- SM242318
- Brokerage
- Exit Realty True North
Similar homes for sale
These homes have similar price range, details and proximity to 14 Sherbrook








