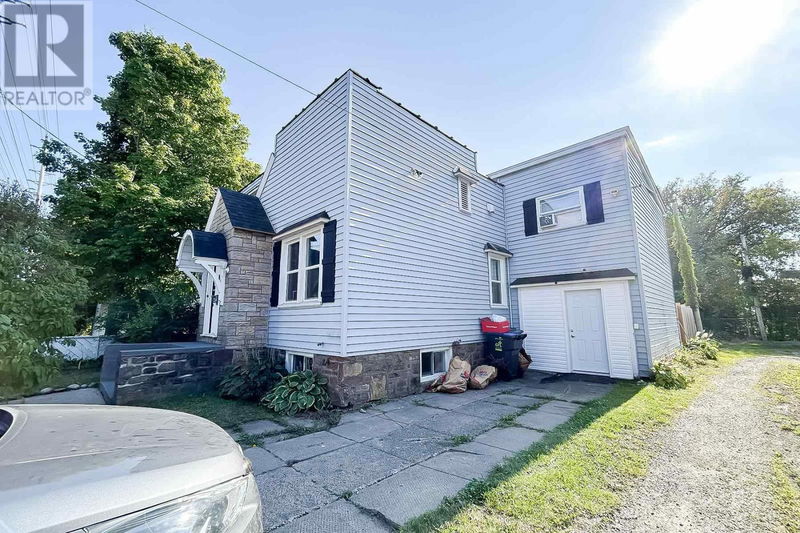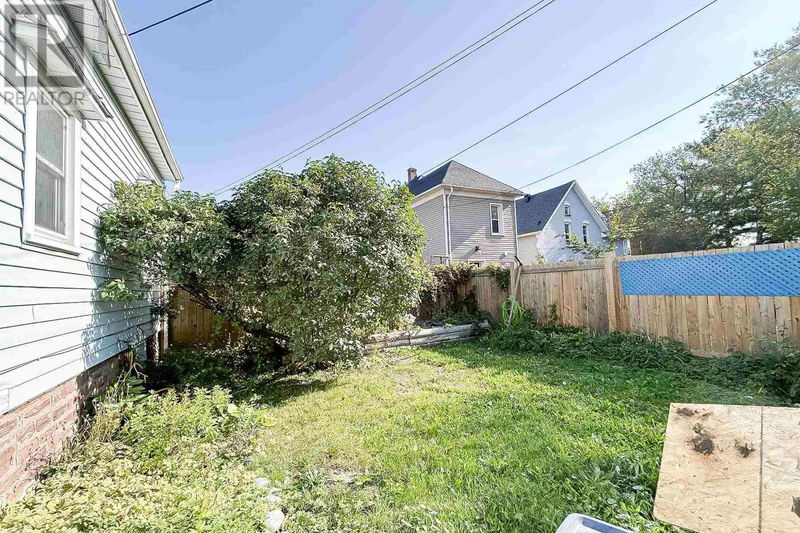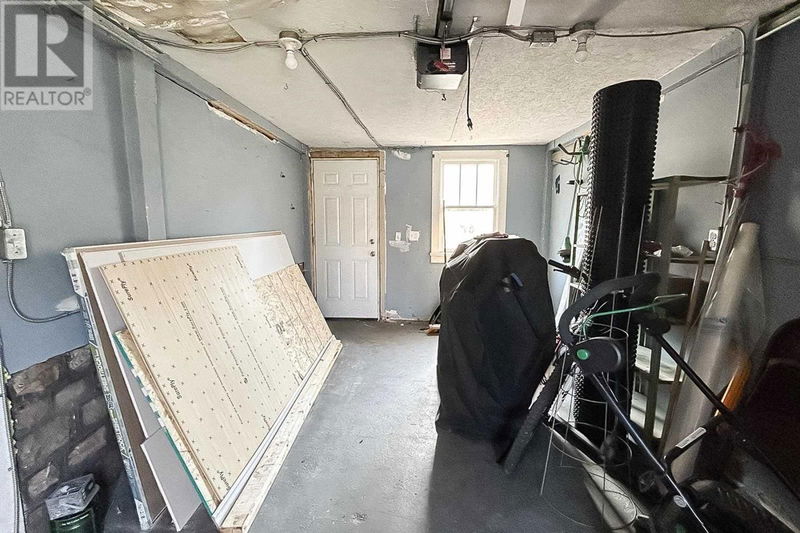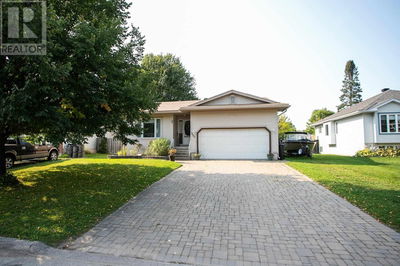449 Wellington
Sault Ste. Marie | Sault Ste. Marie
$289,900.00
Listed about 1 month ago
- 3 bed
- 1 bath
- 1,351 sqft
- - parking
- Single Family
Property history
- Now
- Listed on Sep 6, 2024
Listed for $289,900.00
33 days on market
Location & area
Schools nearby
Home Details
- Description
- Convenient location for this updated 3+2 bedroom home. New kitchen, bathroom, furnace, plumbing, light fixtures, flooring in basement updated electrical. Large living room with hardwood floors, dining room off kitchen with hardwood floors, kitchen has peninsula with dishwasher and hardwood floors. Basement has large bedrooms and roughed in kitchen. Attached garage is insulated and could be additional room with new man door. Makes good access for basement apartment. Fenced back yard (id:39198)
- Additional media
- https://youriguide.com/449_wellington_st_e_sault_ste_marie_on/
- Property taxes
- $2,343.00 per year / $195.25 per month
- Basement
- Finished, Full
- Year build
- -
- Type
- Single Family
- Bedrooms
- 3 + 2
- Bathrooms
- 1
- Parking spots
- Total
- Floor
- Hardwood
- Balcony
- -
- Pool
- -
- External material
- Vinyl
- Roof type
- -
- Lot frontage
- -
- Lot depth
- -
- Heating
- Forced air, Natural gas
- Fire place(s)
- -
- Main level
- Bathroom
- 23’11” x 5’11”
- Bedroom
- 35’1” x 37’1”
- Bedroom
- 35’1” x 37’1”
- Dining room
- 30’2” x 40’8”
- Living room
- 48’11” x 65’11”
- Second level
- Primary Bedroom
- 59’9” x 33’10”
- Basement
- Bedroom
- 36’5” x 42’4”
- Laundry room
- 59’1” x 37’1”
- Bedroom
- 36’5” x 68’3”
- Kitchen
- 63’12” x 26’7”
- Utility room
- 18’4” x 25’7”
Listing Brokerage
- MLS® Listing
- SM242347
- Brokerage
- Century 21 Choice Realty Inc.
Similar homes for sale
These homes have similar price range, details and proximity to 449 Wellington






