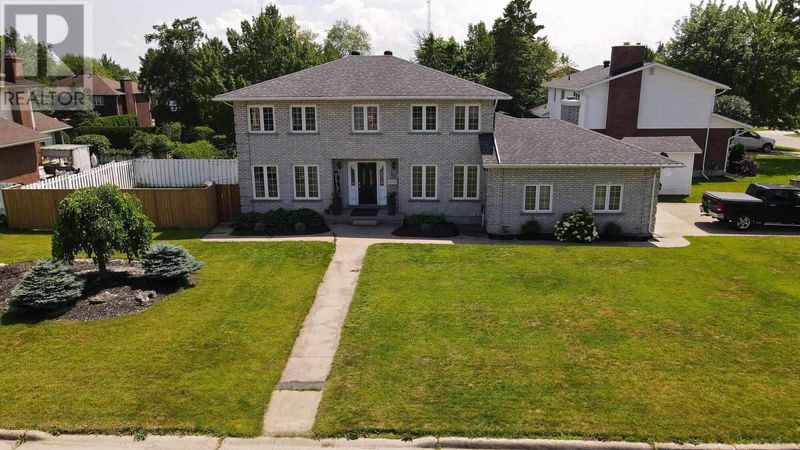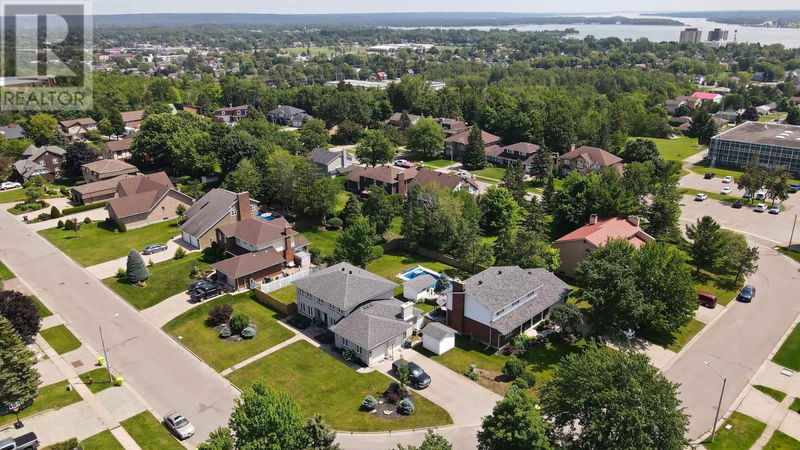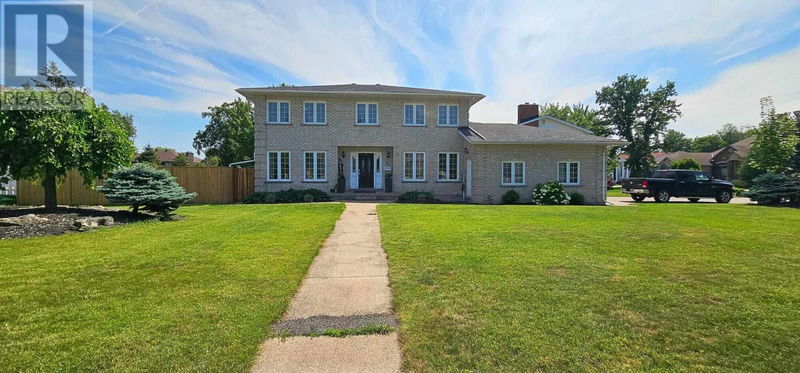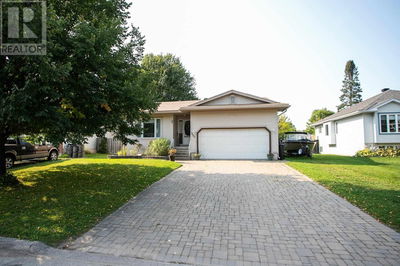94 Alworth
Sault Ste. Marie | Sault Ste. Marie
$699,900.00
Listed about 1 month ago
- 3 bed
- 4 bath
- 2,609 sqft
- - parking
- Single Family
Property history
- Now
- Listed on Sep 9, 2024
Listed for $699,900.00
30 days on market
- Jul 16, 2024
- 3 months ago
Terminated
Listed for $699,900.00 • on market
Location & area
Schools nearby
Home Details
- Description
- Discover the epitome of luxury living in this executive two-storey home, situated in one of the most sought-after neighborhoods in town. This stunning residence boasts 4 bedrooms, including a luxurious primary suite complete with a separate ensuite and a spacious walk-in closet. As you step inside, you are greeted by a grand, inviting foyer with a spiral staircase that sets the tone for the elegance found throughout the home. The main floor features a variety of spaces for relaxation and entertainment, including a formal living room, a cozy family room, a dedicated office, and a large eat-in kitchen with patio doors that lead to a beautiful wood deck overlooking a private, fenced-in yard. The lower level is designed for ultimate leisure, featuring a rec room, an additional bedroom, a games room, a bathroom, and a sauna. There is also ample storage space to keep everything organized and tidy. This home is equipped with modern conveniences such as gas forced air heating, central air conditioning, and a central vacuum system. The attached double garage and double concrete driveway provide plenty of parking and storage options. Located close to all amenities, this home offers both luxury and convenience. Don’t miss the opportunity to make this exquisite property your own. (id:39198)
- Additional media
- https://www.canva.com/design/DAGLC0AY7xw/g_0rlrMWDVm33h_uX16Gnw/watch?utm_content=DAGLC0AY7xw&utm_campaign=designshare&utm_medium=link&utm_source=editor
- Property taxes
- $8,623.64 per year / $718.64 per month
- Basement
- Finished, Full
- Year build
- 1987
- Type
- Single Family
- Bedrooms
- 3 + 1
- Bathrooms
- 4
- Parking spots
- Total
- Floor
- Hardwood
- Balcony
- -
- Pool
- -
- External material
- Brick
- Roof type
- -
- Lot frontage
- -
- Lot depth
- -
- Heating
- Forced air, Natural gas
- Fire place(s)
- -
- Main level
- Living room
- 56’1” x 39’9”
- Kitchen
- 72’6” x 38’9”
- Dining room
- 41’8” x 45’7”
- Family room
- 52’10” x 40’0”
- Office
- 40’4” x 29’6”
- Bathroom
- 12’6” x 18’4”
- Second level
- Bedroom
- 41’0” x 74’6”
- Ensuite
- 26’11” x 35’1”
- Bedroom
- 30’2” x 34’9”
- Bedroom
- 46’11” x 40’0”
- Bathroom
- 28’10” x 20’0”
- Office
- 29’10” x 33’2”
- Basement
- Bedroom
- 33’10” x 33’10”
- Bathroom
- 18’1” x 29’11”
- Recreation room
- 36’5” x 72’6”
Listing Brokerage
- MLS® Listing
- SM242367
- Brokerage
- Royal LePage® Northern Advantage
Similar homes for sale
These homes have similar price range, details and proximity to 94 Alworth






