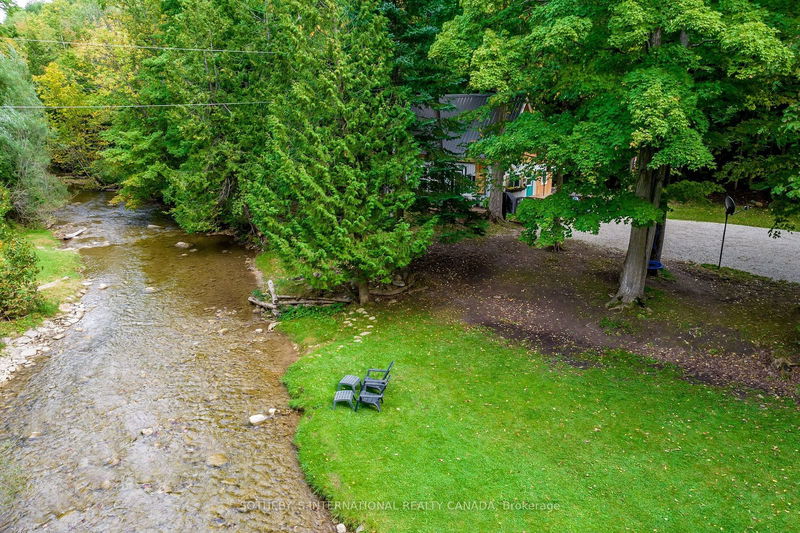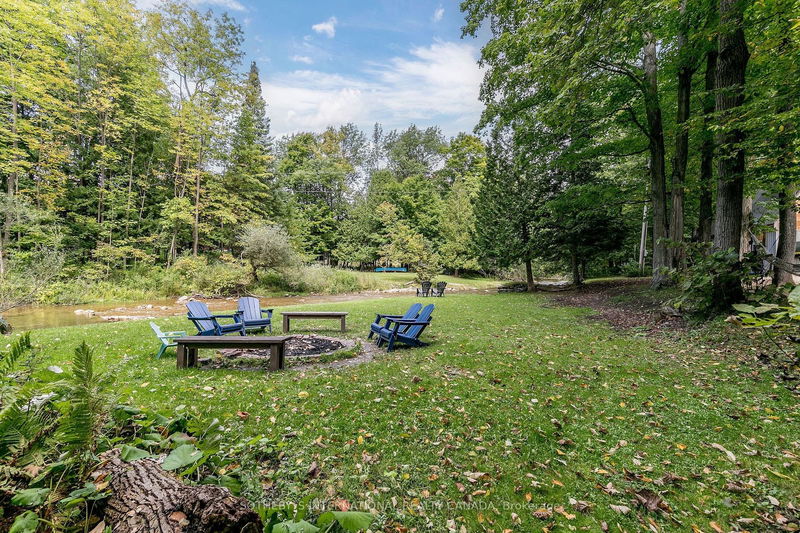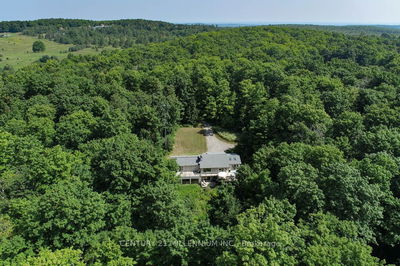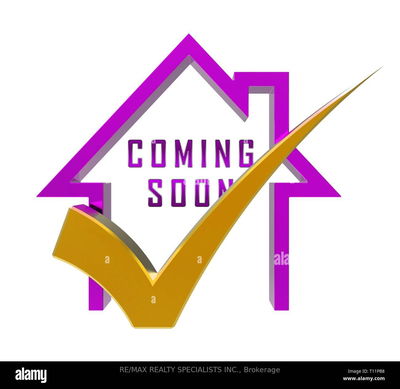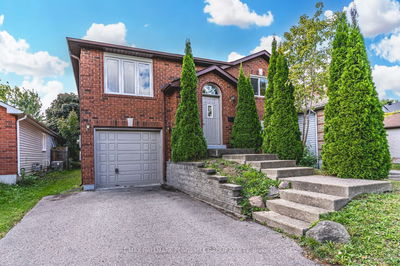8383 9 County
Creemore | Clearview
$800,000.00
Listed 3 months ago
- 2 bed
- 1 bath
- 700-1100 sqft
- 10.0 parking
- Detached
Instant Estimate
$779,438
-$20,562 compared to list price
Upper range
$997,311
Mid range
$779,438
Lower range
$561,565
Property history
- Now
- Listed on Jul 19, 2024
Listed for $800,000.00
81 days on market
- Sep 3, 2023
- 1 year ago
Terminated
Listed for $800,000.00 • 6 months on market
- Nov 11, 2022
- 2 years ago
Suspended
Listed for $895,000.00 • 4 months on market
- Sep 30, 2022
- 2 years ago
Terminated
Listed for $949,000.00 • about 1 month on market
Location & area
Schools nearby
Home Details
- Description
- This Cottage by the river is nestled on 11.5 acres in the forest of the Nottawasaga conservation land, set back from the Noisy River and it could not be any cuter. Turn-key and ready for you to enjoy. You will love this little home- In the Upper loft you will find cathedral ceilings and chapel windows. Designed with 2 private bedroom and custom built barn doors. Loads of natural light stream through into the living and dining room area. Open Concept, bright with Built-ins, Hardwood floors throughout add to the country charm. Enjoy coffee on your deck by the river. Start your morning with forest hikes on your own property! This large property offers stunning views and lots of room for outdoor activities during all 4 seasons, river tubing, gardening, picnics... And a perfect space for your hammock and fire pit. Garden shed for your tools. A short 4 min drive into old historic downtown Creemore where you can explore the original craft brewery and amazing shops and restaurants. Only 20 min drive from Blue Mountain and less than 10 min from Devils Glen Ski Resort.
- Additional media
- https://unbranded.youriguide.com/8f0bt_8383_county_rd_9_creemore_on/
- Property taxes
- $253.93 per year / $21.16 per month
- Basement
- None
- Year build
- -
- Type
- Detached
- Bedrooms
- 2
- Bathrooms
- 1
- Parking spots
- 10.0 Total
- Floor
- -
- Balcony
- -
- Pool
- None
- External material
- Vinyl Siding
- Roof type
- -
- Lot frontage
- -
- Lot depth
- -
- Heating
- Other
- Fire place(s)
- Y
- Main
- Kitchen
- 13’3” x 9’3”
- Dining
- 11’3” x 11’2”
- Living
- 11’3” x 10’12”
- Laundry
- 5’7” x 19’10”
- 2nd
- Prim Bdrm
- 11’3” x 11’3”
- Br
- 11’4” x 7’2”
Listing Brokerage
- MLS® Listing
- S9048989
- Brokerage
- SOTHEBY`S INTERNATIONAL REALTY CANADA
Similar homes for sale
These homes have similar price range, details and proximity to 8383 9 County



