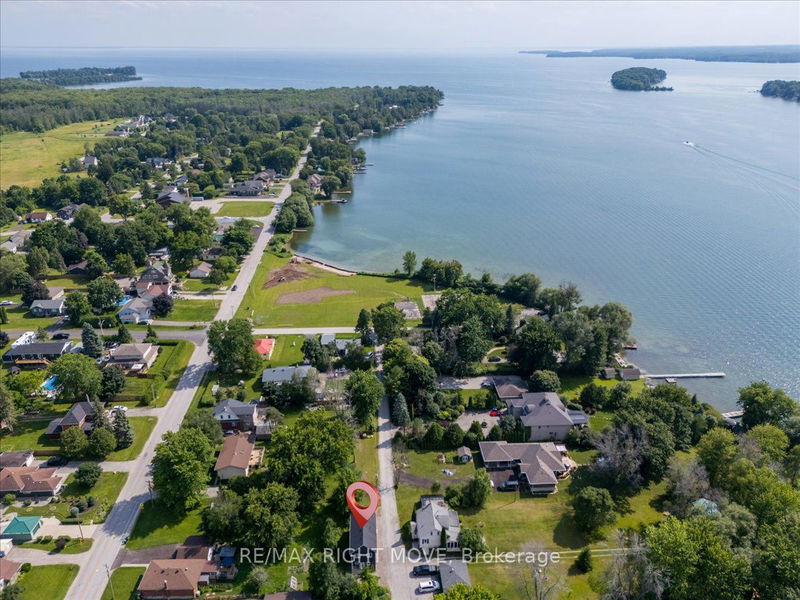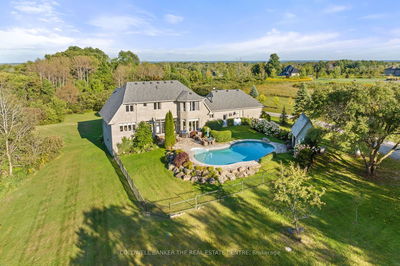54 Tivnon
Atherley | Ramara
$649,900.00
Listed about 2 months ago
- 3 bed
- 3 bath
- 1100-1500 sqft
- 3.0 parking
- Detached
Instant Estimate
$641,302
-$8,598 compared to list price
Upper range
$705,093
Mid range
$641,302
Lower range
$577,510
Property history
- Now
- Listed on Aug 14, 2024
Listed for $649,900.00
55 days on market
- Jul 9, 2024
- 3 months ago
Terminated
Listed for $675,000.00 • about 1 month on market
Location & area
Schools nearby
Home Details
- Description
- An exceptional opportunity to live in Ramara's sought-after lakeside neighborhood of Atherley! This updated,move-in-ready, detached two-story home, built in 2022, boasts an open-concept main floor that seamlessly blends the living, dining, and kitchen areas into a bright and inviting space perfect for both family living and entertaining. The modern kitchen features a sizeable island, ample cupboard storage, and brand-new fixtures.Upstairs, you'll find three generously sized bedrooms, including a large primary bedroom with double closets and a cozy three-piece ensuite bathroom. The home offers private parking, a covered front deck, and a partially covered back deck, ideal for relaxing and enjoying the fresh air. Located just steps away from Lake Simcoe, Atherley Community Park featuring a playground and brand new pickleball court, enjoy year-round recreation at your fingertips. With easy access to Highway 12, this property is only minutes from downtown Orillia and all its amenities. Whether you're a family looking for the perfect place to call home or an investor seeking a prime property, this stunning residence has it all!
- Additional media
- https://homeshots.hd.pics/54-Tivnon-Ln/idx
- Property taxes
- $3,156.04 per year / $263.00 per month
- Basement
- Full
- Basement
- Unfinished
- Year build
- 0-5
- Type
- Detached
- Bedrooms
- 3
- Bathrooms
- 3
- Parking spots
- 3.0 Total
- Floor
- -
- Balcony
- -
- Pool
- None
- External material
- Vinyl Siding
- Roof type
- -
- Lot frontage
- -
- Lot depth
- -
- Heating
- Forced Air
- Fire place(s)
- N
- Main
- Living
- 17’2” x 15’2”
- Dining
- 7’1” x 11’10”
- Kitchen
- 13’7” x 11’10”
- Laundry
- 9’8” x 5’5”
- Bathroom
- 5’5” x 5’5”
- 2nd
- Prim Bdrm
- 16’2” x 11’4”
- 2nd Br
- 16’2” x 8’8”
- Bathroom
- 5’12” x 4’11”
- 0’0” x 0’0”
- Bathroom
- 8’1” x 5’10”
Listing Brokerage
- MLS® Listing
- S9253756
- Brokerage
- RE/MAX RIGHT MOVE
Similar homes for sale
These homes have similar price range, details and proximity to 54 Tivnon









