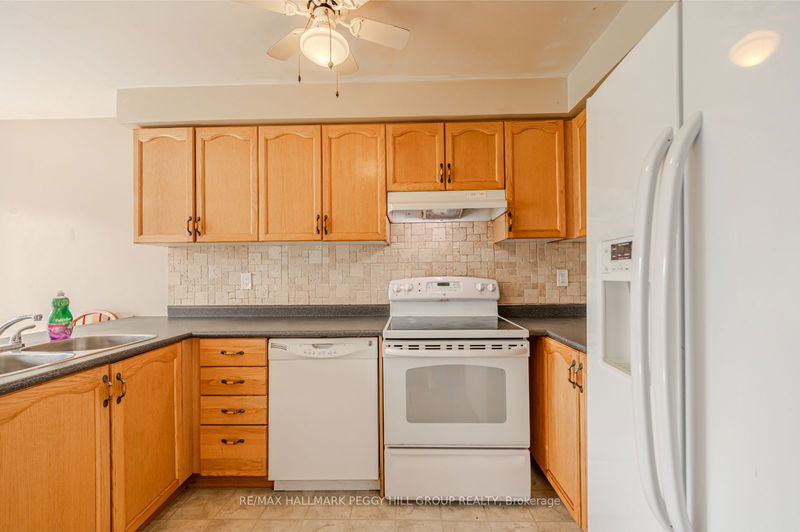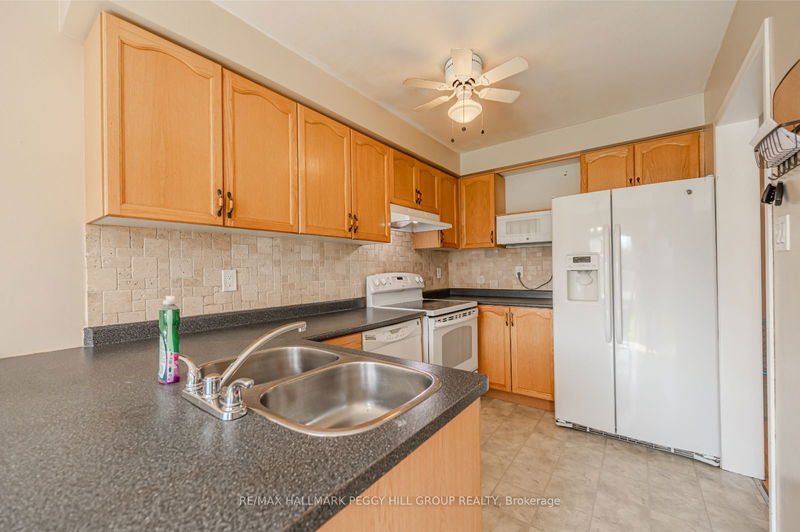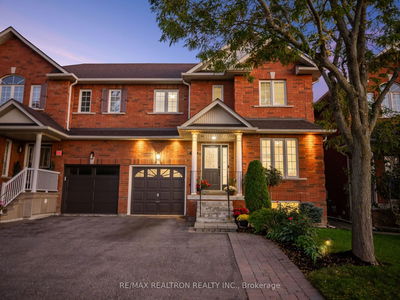31 Basswood
Holly | Barrie
$659,000.00
Listed 28 days ago
- 3 bed
- 3 bath
- 1100-1500 sqft
- 3.0 parking
- Semi-Detached
Instant Estimate
$651,942
-$7,058 compared to list price
Upper range
$696,008
Mid range
$651,942
Lower range
$607,876
Property history
- Now
- Listed on Sep 11, 2024
Listed for $659,000.00
28 days on market
- Jul 11, 2024
- 3 months ago
Terminated
Listed for $659,000.00 • 2 months on market
- May 12, 2011
- 13 years ago
Terminated
Listed for $231,400.00 • on market
- Jun 27, 2003
- 21 years ago
Sold for $157,500.00
Listed for $157,500.00 • 18 days on market
Location & area
Schools nearby
Home Details
- Description
- CHARMING 3-BEDROOM FAMILY HOME LOCATED IN THE SOUGHT-AFTER HOLLY NEIGHBOURHOOD! Located in the highly sought-after Holly area, this charming 2-storey semi-detached house offers three bedrooms and 2.1 baths, making it ideal for families and first-time buyers. Located within walking distance of schools, convenient bus routes, and shopping, this property boasts an unbeatable location. Step inside to find an inviting eat-in kitchen with easy access to the fully fenced, generously sized backyard perfect for family gatherings and outdoor fun. The finished lower level provides additional living space, offering endless possibilities for a playroom, home office, or entertainment area. This home needs a little TLC, offering you the chance to add your personal touch and make it yours. Embrace the potential of this #HomeToStay and create lasting memories in a wonderful community.
- Additional media
- https://unbranded.youriguide.com/31_basswood_dr_barrie_on
- Property taxes
- $3,271.89 per year / $272.66 per month
- Basement
- Finished
- Basement
- Full
- Year build
- 16-30
- Type
- Semi-Detached
- Bedrooms
- 3
- Bathrooms
- 3
- Parking spots
- 3.0 Total | 1.0 Garage
- Floor
- -
- Balcony
- -
- Pool
- None
- External material
- Brick
- Roof type
- -
- Lot frontage
- -
- Lot depth
- -
- Heating
- Forced Air
- Fire place(s)
- N
- Main
- Foyer
- 9’3” x 8’8”
- Kitchen
- 7’6” x 10’2”
- Dining
- 7’6” x 7’3”
- Living
- 10’9” x 22’5”
- 2nd
- Prim Bdrm
- 15’8” x 10’11”
- Br
- 10’5” x 10’7”
- 2nd Br
- 9’5” x 10’2”
- Bsmt
- Rec
- 18’3” x 22’1”
- Utility
- 7’11” x 11’11”
Listing Brokerage
- MLS® Listing
- S9343639
- Brokerage
- RE/MAX HALLMARK PEGGY HILL GROUP REALTY
Similar homes for sale
These homes have similar price range, details and proximity to 31 Basswood









