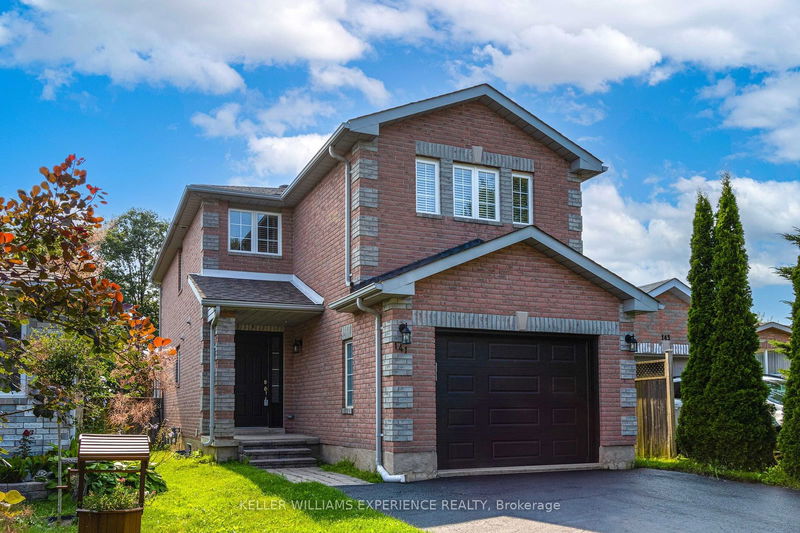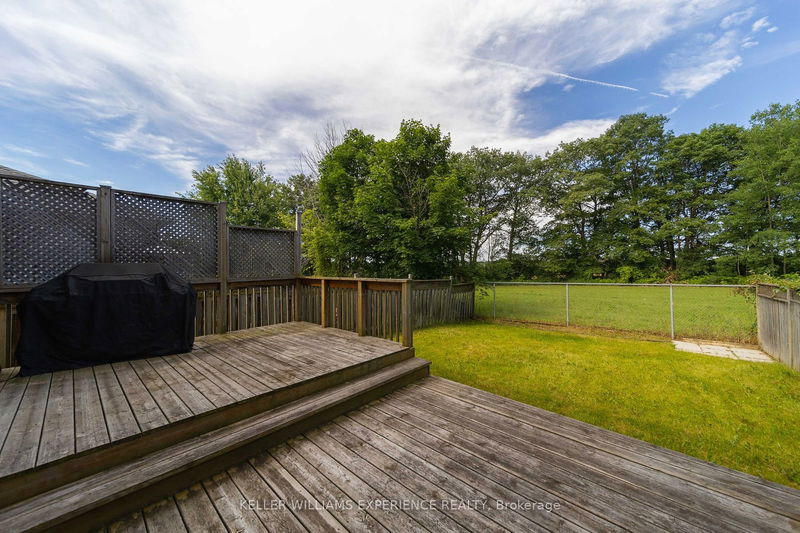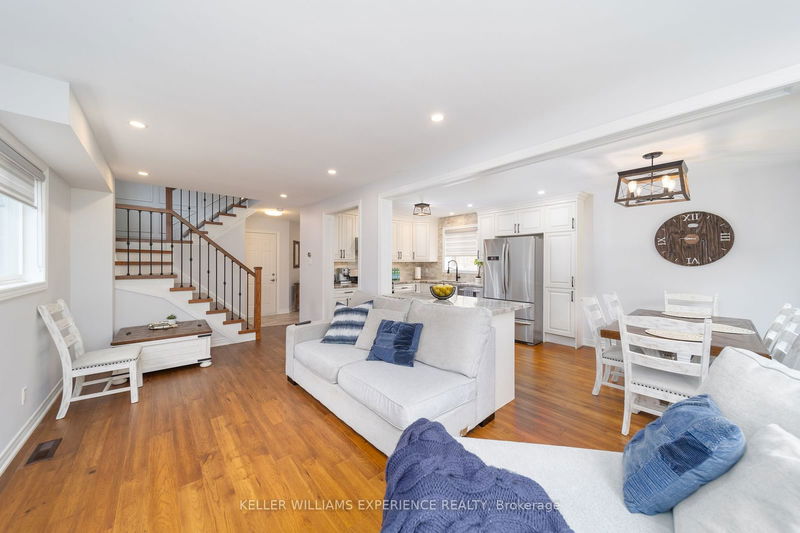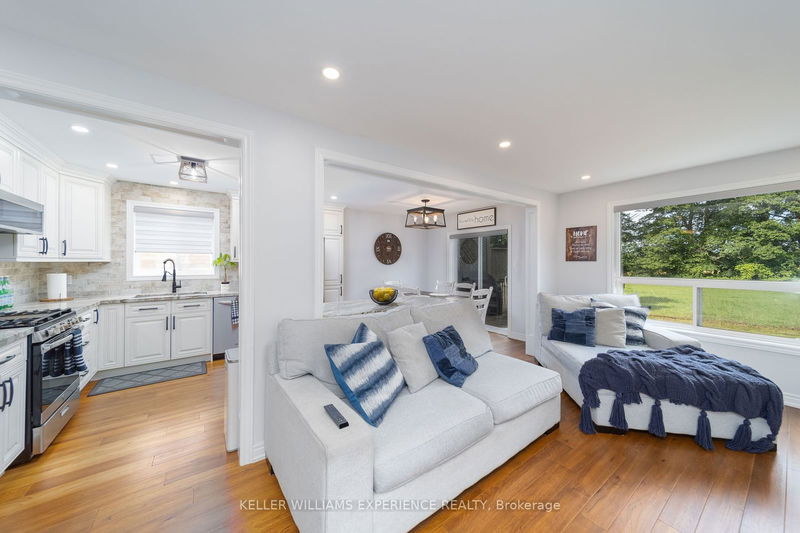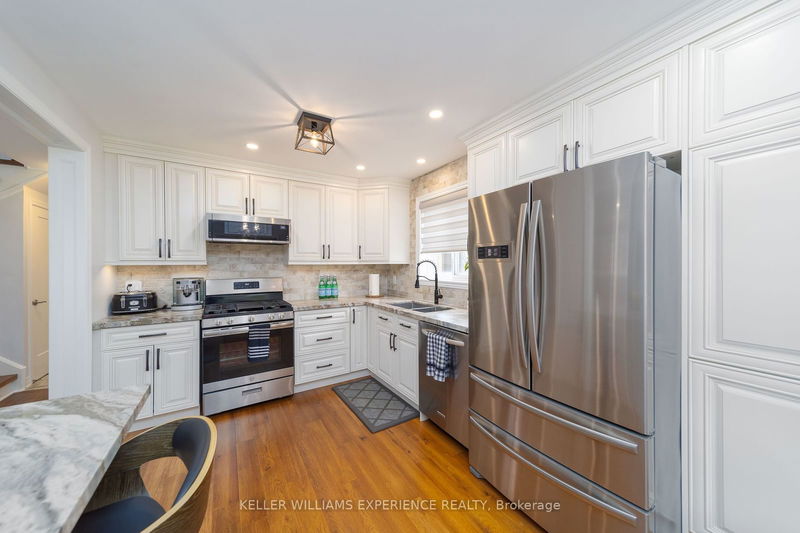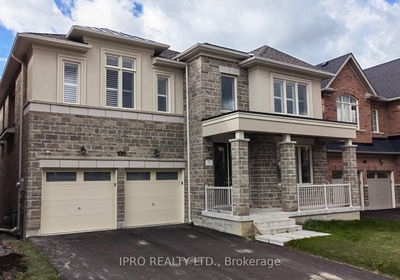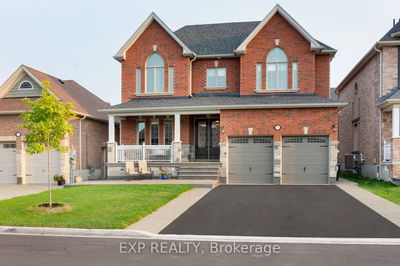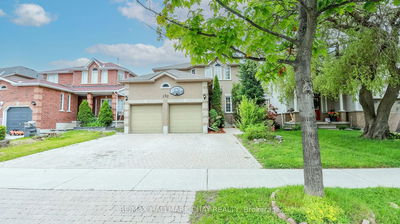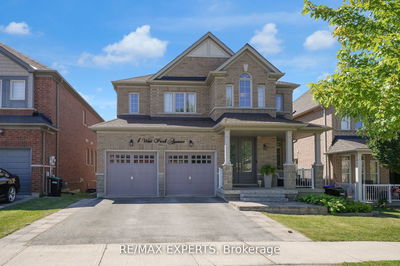141 Benson
Northwest | Barrie
$874,900.00
Listed 21 days ago
- 4 bed
- 4 bath
- 1500-2000 sqft
- 3.0 parking
- Detached
Instant Estimate
$839,785
-$35,115 compared to list price
Upper range
$886,583
Mid range
$839,785
Lower range
$792,987
Property history
- Now
- Listed on Sep 19, 2024
Listed for $874,900.00
21 days on market
- Jul 9, 2024
- 3 months ago
Terminated
Listed for $899,000.00 • 2 months on market
- Jul 24, 2020
- 4 years ago
Sold for $615,000.00
Listed for $629,900.00 • 28 days on market
- Feb 13, 2018
- 7 years ago
Sold for $460,000.00
Listed for $469,999.00 • 7 days on market
- Nov 29, 2017
- 7 years ago
Terminated
Listed for $475,000.00 • on market
- Sep 20, 2017
- 7 years ago
Terminated
Listed for $475,000.00 • on market
Location & area
Schools nearby
Home Details
- Description
- *This Detached Freehold Home Features 4-Bedrooms, 3.5-Bathrooms With High-End Finishes. With No Neighbours Behind. A Custom Kitchen With Granite Counters, New Appliances, And A Dining Room With Backyard Deck Access. The Foyer Offers Custom Seating, Upgraded Lighting, A Remodelled Powder Room, And Garage Access. The Open-Concept Living Area Includes Hardwood Floors, Then Walk Upstairs looking at a Beautiful Feature Wall And Find 4 Spacious Bedrooms, A Modern 4-Piece Bathroom, And A Primary Bedroom With 4 Piece Ensuite Including A Walk-In Glass Shower And Double Vanity. The Soundproof Basement Has A Large Rec Room, 3-Piece Bathroom, Laundry Room, And Storage. The Backyard Landscaped Is Fully Fenced With No Neighbors Behind, Making This A Private Oasis Private Oasis.
- Additional media
- -
- Property taxes
- $4,371.00 per year / $364.25 per month
- Basement
- Finished
- Basement
- Full
- Year build
- 16-30
- Type
- Detached
- Bedrooms
- 4 + 1
- Bathrooms
- 4
- Parking spots
- 3.0 Total | 1.0 Garage
- Floor
- -
- Balcony
- -
- Pool
- None
- External material
- Brick
- Roof type
- -
- Lot frontage
- -
- Lot depth
- -
- Heating
- Forced Air
- Fire place(s)
- Y
- Ground
- Kitchen
- 11’1” x 9’6”
- Living
- 20’2” x 9’8”
- Dining
- 10’0” x 9’6”
- 2nd
- Prim Bdrm
- 15’4” x 13’2”
- Bathroom
- 0’0” x 0’0”
- 2nd Br
- 10’2” x 9’4”
- 3rd Br
- 9’3” x 8’0”
- 4th Br
- 10’9” x 9’1”
- Bathroom
- 0’0” x 0’0”
- Bsmt
- Rec
- 20’12” x 18’12”
- Laundry
- 0’0” x 0’0”
- Bathroom
- 0’0” x 0’0”
Listing Brokerage
- MLS® Listing
- S9358540
- Brokerage
- KELLER WILLIAMS EXPERIENCE REALTY
Similar homes for sale
These homes have similar price range, details and proximity to 141 Benson
