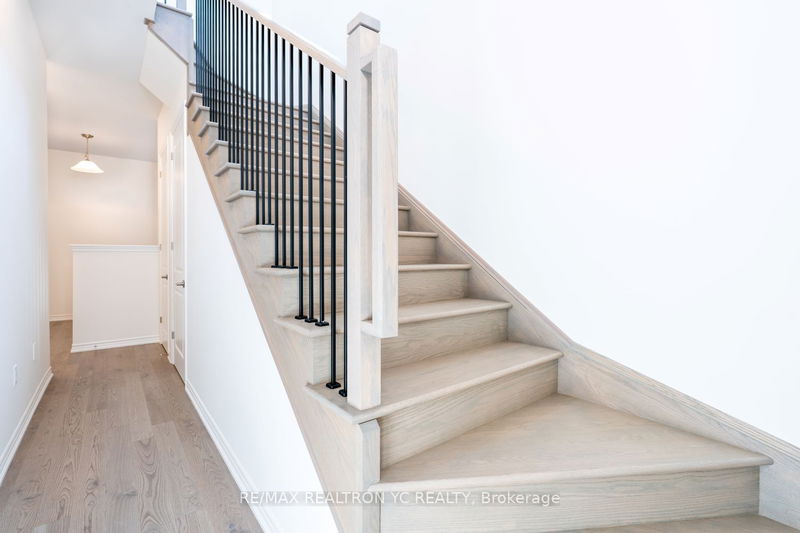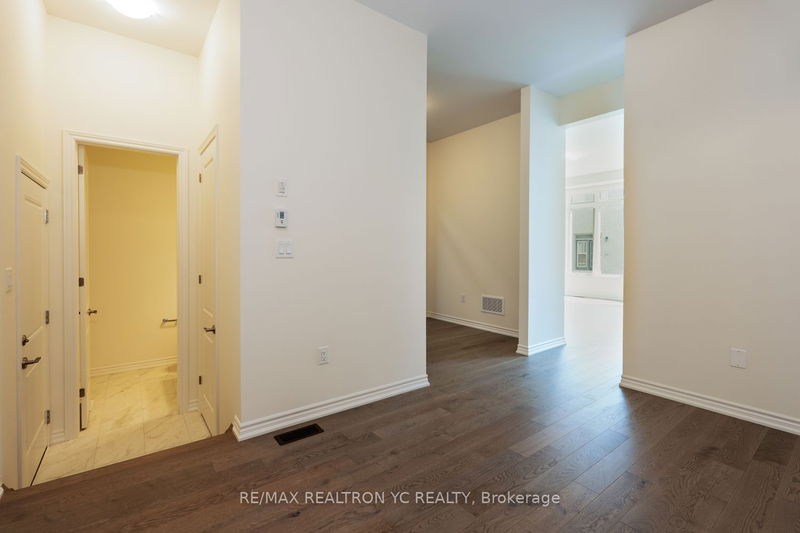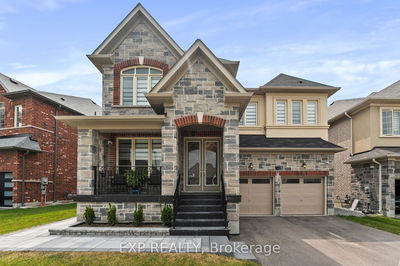84 Shepherd
Rural Barrie Southeast | Barrie
$1,088,800.00
Listed 14 days ago
- 4 bed
- 3 bath
- 2000-2500 sqft
- 4.0 parking
- Detached
Instant Estimate
$1,010,820
-$77,980 compared to list price
Upper range
$1,082,738
Mid range
$1,010,820
Lower range
$938,901
Property history
- Now
- Listed on Sep 24, 2024
Listed for $1,088,800.00
14 days on market
Location & area
Schools nearby
Home Details
- Description
- Welcome to 84 Shepherd Drive, your dream home in the highly sought-after Southeast Barrie! This stunning 2,465 sq. ft. detached home is designed for modern family living, offering 4 spacious bedrooms, 2.5 bathrooms, and a double car garage. The main floor features 9 ft ceilings, sleek engineered hardwood floors, a spacious great room, a formal dining space, and a large den. The chefs kitchen is a showstopper with sleek quartz countertops, a spacious centre island, and awalk-out patio door to the backyard perfect for entertaining! Upstairs, the luxurious primary suite features his-and-hers walk-in closets and a spa-like 5-piece ensuite. Three additional large bedrooms, a shared full bath, a bright loft, and a convenient laundry suite round out this floor.The unfinished basement offers limitless potential for future customization. Conveniently located near various amenities, including Park Place Shopping Centre, Costco, Schools, Parks, GO Station,Hwy 400 & much more.
- Additional media
- -
- Property taxes
- $2,480.00 per year / $206.67 per month
- Basement
- Unfinished
- Year build
- 0-5
- Type
- Detached
- Bedrooms
- 4
- Bathrooms
- 3
- Parking spots
- 4.0 Total | 2.0 Garage
- Floor
- -
- Balcony
- -
- Pool
- None
- External material
- Brick
- Roof type
- -
- Lot frontage
- -
- Lot depth
- -
- Heating
- Forced Air
- Fire place(s)
- N
- Main
- Great Rm
- 16’0” x 14’2”
- Kitchen
- 16’0” x 10’4”
- Dining
- 11’1” x 8’8”
- Den
- 8’0” x 8’5”
- 2nd
- Loft
- 14’8” x 12’1”
- Prim Bdrm
- 16’0” x 14’2”
- 2nd Br
- 8’10” x 10’11”
- 3rd Br
- 9’11” x 14’1”
- 4th Br
- 9’6” x 9’11”
- Laundry
- 8’0” x 6’3”
Listing Brokerage
- MLS® Listing
- S9367099
- Brokerage
- RE/MAX REALTRON YC REALTY
Similar homes for sale
These homes have similar price range, details and proximity to 84 Shepherd









