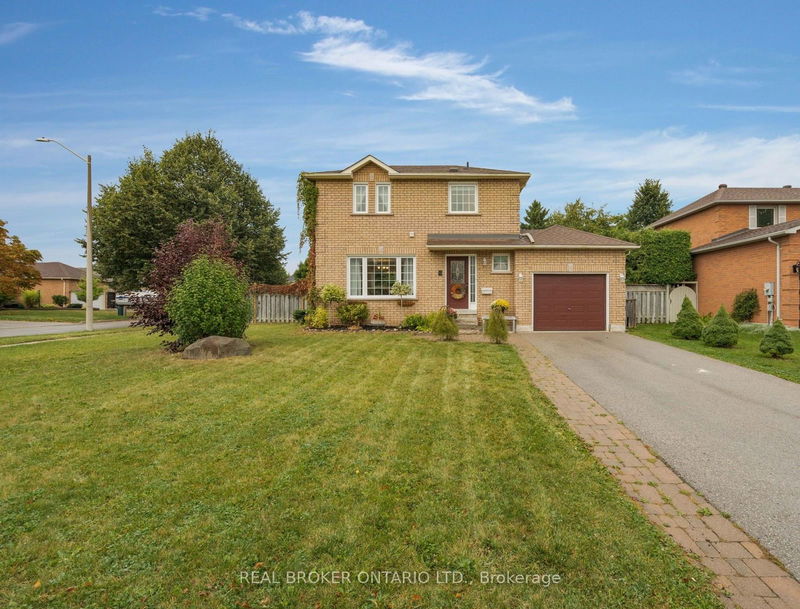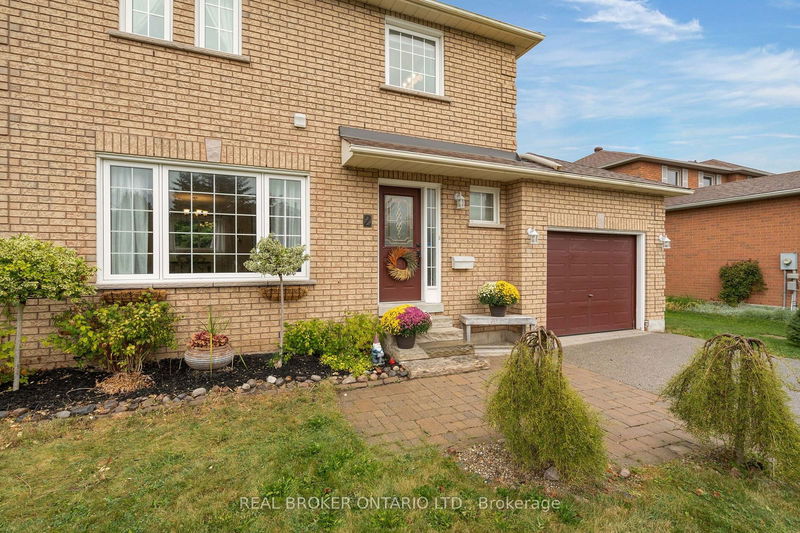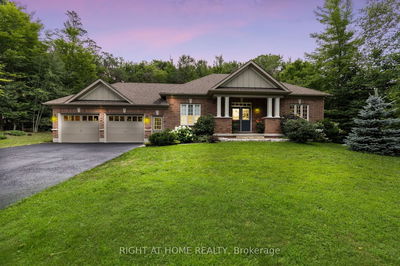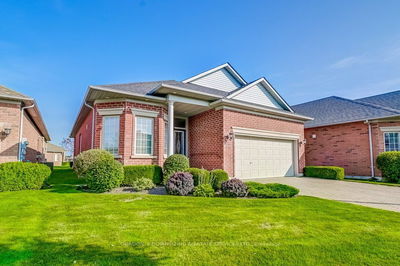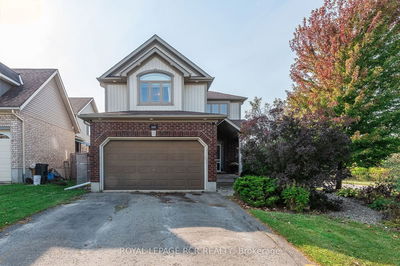2 Stroud
Holly | Barrie
$749,999.00
Listed 13 days ago
- 3 bed
- 2 bath
- - sqft
- 5.0 parking
- Detached
Instant Estimate
$741,141
-$8,858 compared to list price
Upper range
$786,568
Mid range
$741,141
Lower range
$695,714
Property history
- Sep 25, 2024
- 13 days ago
Sold conditionally
Listed for $749,999.00 • on market
- Jan 8, 2013
- 12 years ago
Sold for $267,000.00
Listed for $269,900.00 • 24 days on market
- Aug 31, 2001
- 23 years ago
Sold for $145,000.00
Listed for $147,500.00 • about 2 months on market
Location & area
Schools nearby
Home Details
- Description
- Welcome to 2 Stroud Place located in the desirable Holly community in the south end of Barrie. This adorable all-brick 3-bedroom home is perfectly situated on an expansive corner lot, offering ample space for outdoor fun and relaxation. As you step inside, you'll be greeted by a warm and inviting atmosphere, ideal for creating lasting memories with loved ones. The main floor is filled with natural light making it the perfect spot for shared meals and conversation. Each bedroom showcases hardwood floors and is thoughtfully designed, providing a comfortable retreat for everyone. The fully finished basement offers plenty of room for a play area or extra guest space, it is a versatile room that can adapt to your family's needs. Outside, the fully-fenced backyard is a haven for outdoor activities, the perfect place to garden, play, and relax. Imagine summer barbecues, children's laughter, and beautiful evenings under the stars by the outdoor fire-pit. Located minutes from recreation centers, schools, library, restaurants, shopping and HWY 400 access.
- Additional media
- https://unbranded.youriguide.com/2_stroud_pl_barrie_on/
- Property taxes
- $4,371.54 per year / $364.30 per month
- Basement
- Finished
- Basement
- Full
- Year build
- 16-30
- Type
- Detached
- Bedrooms
- 3
- Bathrooms
- 2
- Parking spots
- 5.0 Total | 1.0 Garage
- Floor
- -
- Balcony
- -
- Pool
- None
- External material
- Brick
- Roof type
- -
- Lot frontage
- -
- Lot depth
- -
- Heating
- Forced Air
- Fire place(s)
- N
- Main
- Kitchen
- 13’10” x 9’4”
- Dining
- 8’12” x 9’9”
- Living
- 13’11” x 10’6”
- 2nd
- Prim Bdrm
- 10’7” x 12’12”
- 2nd Br
- 10’1” x 9’5”
- 3rd Br
- 11’11” x 6’11”
- Bathroom
- 0’0” x 0’0”
- Bsmt
- Utility
- 9’3” x 6’6”
- Bathroom
- 0’0” x 0’0”
Listing Brokerage
- MLS® Listing
- S9367199
- Brokerage
- REAL BROKER ONTARIO LTD.
Similar homes for sale
These homes have similar price range, details and proximity to 2 Stroud
