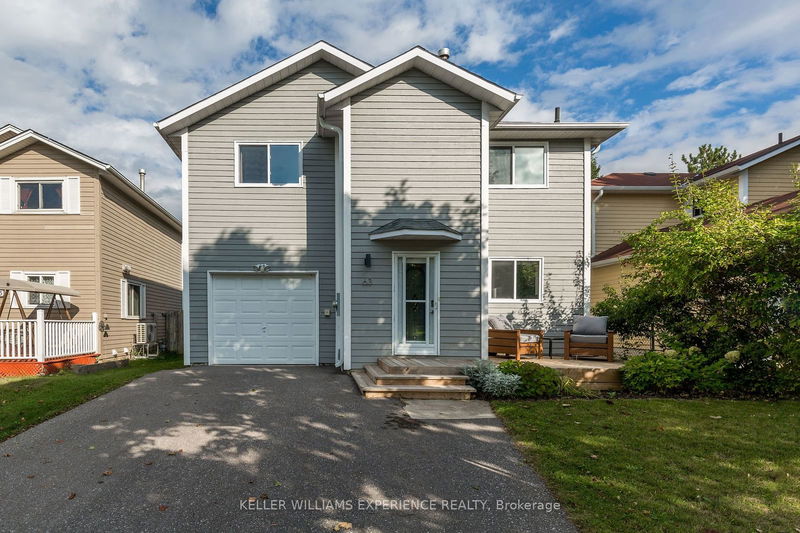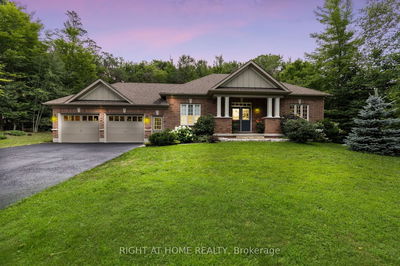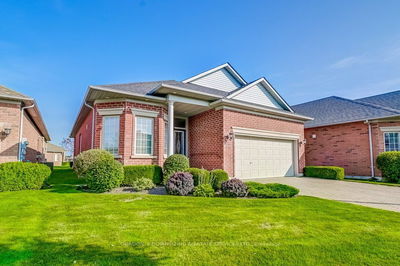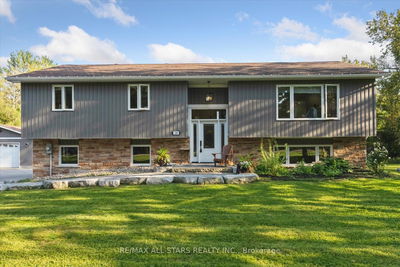63 Elizabeth
Ardagh | Barrie
$774,900.00
Listed 6 days ago
- 3 bed
- 3 bath
- 1100-1500 sqft
- 5.0 parking
- Detached
Instant Estimate
$734,534
-$40,366 compared to list price
Upper range
$811,945
Mid range
$734,534
Lower range
$657,124
Property history
- Now
- Listed on Oct 2, 2024
Listed for $774,900.00
6 days on market
- Dec 28, 2020
- 4 years ago
Sold for $615,000.00
Listed for $549,900.00 • 6 days on market
Location & area
Schools nearby
Home Details
- Description
- Welcome to 63 Elizabeth St., a beautifully updated home in a fantastic neighbourhood close to eco park and located directly across from a huge park with soccer fields and playground on a quiet dead-end street. This move-in ready property is perfect for first time homeowners, families and investors alike, featuring a bright, eat-in kitchen complete with new stainless steel appliances, and a walkout to a large deck overlooking the huge and fully fenced, pool-sized backyard. The home offers 3 spacious bedrooms, with 2 boasting walk-in closets, ensuring ample storage for all. The recently renovated basement includes a bonus room and a 3-piece bath, offering extra living space for guests or recreation. The property has been upgraded with a new fence, recently paved driveway, and newer front and back decks, making it ideal for entertaining. Additional updates include brand new patio door (2024), new washer and dryer (2021) the shingles (2014), furnace and air conditioning (2019), ensuring this home is a solid investment for years to come. Located in a prime commuter spot with easy highway access, a desirable school within walking distance and close to all amenities, this home is a must-see!
- Additional media
- -
- Property taxes
- $3,817.00 per year / $318.08 per month
- Basement
- Finished
- Year build
- 31-50
- Type
- Detached
- Bedrooms
- 3 + 1
- Bathrooms
- 3
- Parking spots
- 5.0 Total | 1.0 Garage
- Floor
- -
- Balcony
- -
- Pool
- None
- External material
- Other
- Roof type
- -
- Lot frontage
- -
- Lot depth
- -
- Heating
- Fan Coil
- Fire place(s)
- N
- Main
- Kitchen
- 20’5” x 11’1”
- Living
- 14’4” x 10’12”
- Bathroom
- 0’0” x 0’0”
- 2nd
- Prim Bdrm
- 14’7” x 11’4”
- 2nd Br
- 10’5” x 8’8”
- 3rd Br
- 14’0” x 8’11”
- Bathroom
- 0’0” x 0’0”
- Bsmt
- Br
- 12’12” x 10’2”
- Rec
- 9’8” x 10’2”
- Utility
- 12’5” x 8’8”
Listing Brokerage
- MLS® Listing
- S9378401
- Brokerage
- KELLER WILLIAMS EXPERIENCE REALTY
Similar homes for sale
These homes have similar price range, details and proximity to 63 Elizabeth









