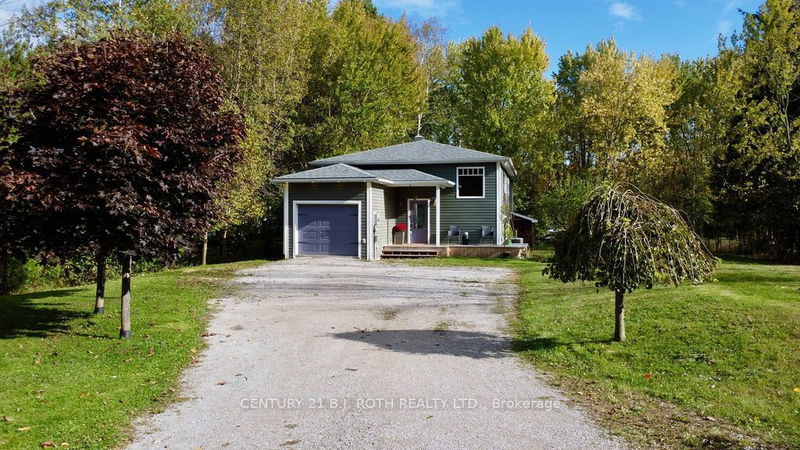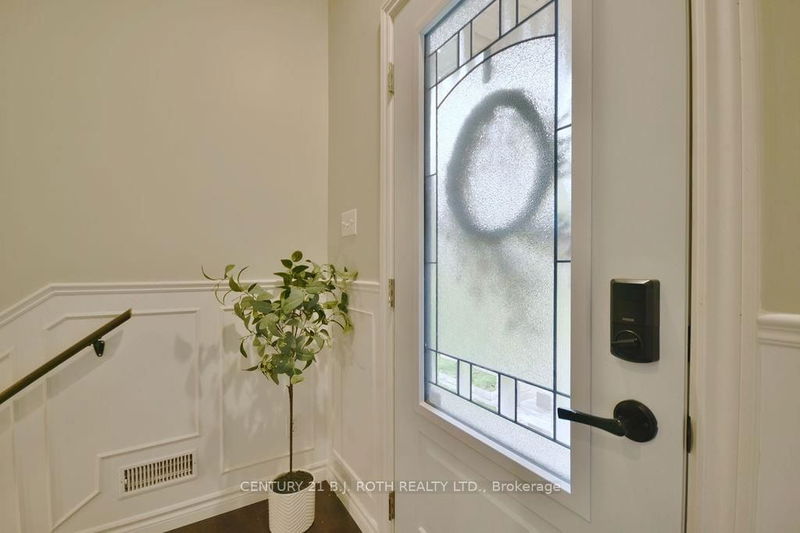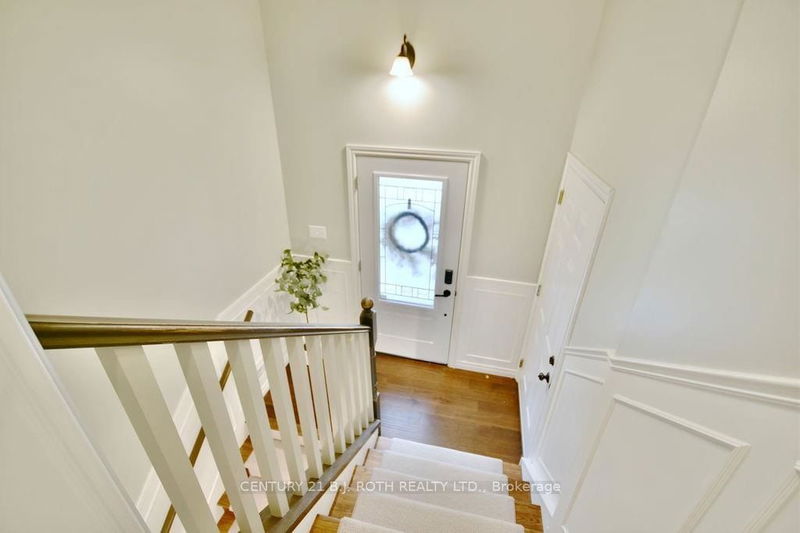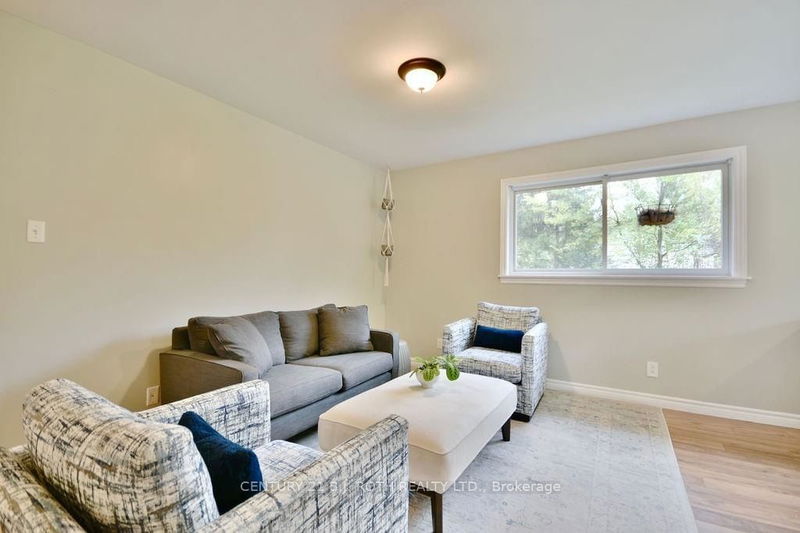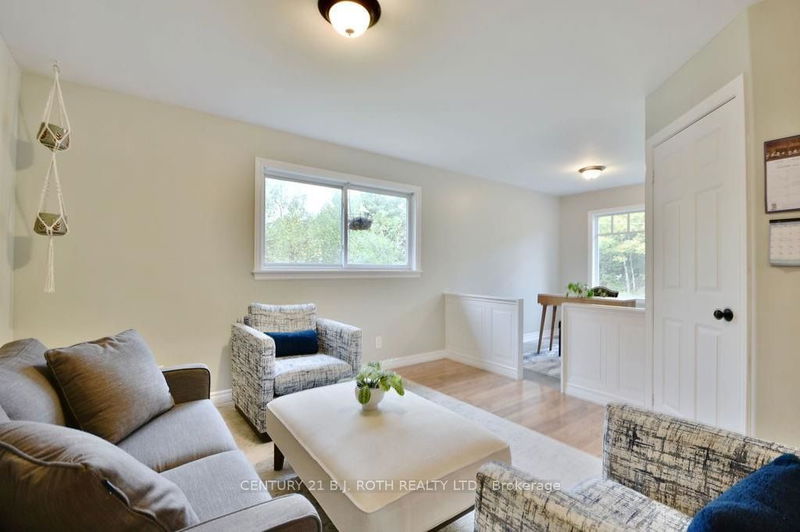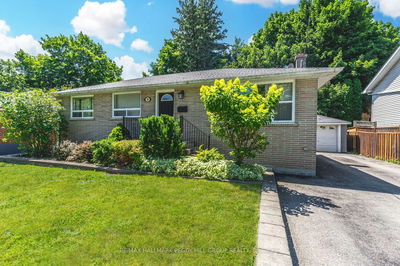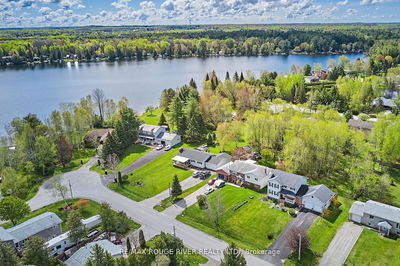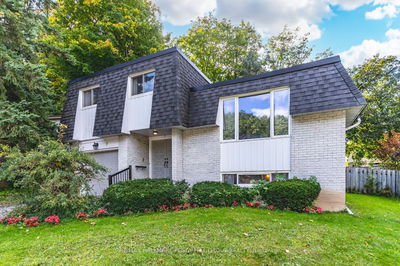8038 PARK LANE
Rural Ramara | Ramara
$799,900.00
Listed about 18 hours ago
- 3 bed
- 2 bath
- - sqft
- 6.0 parking
- Detached
Instant Estimate
$799,907
+$7 compared to list price
Upper range
$899,410
Mid range
$799,907
Lower range
$700,404
Property history
- Now
- Listed on Oct 10, 2024
Listed for $799,900.00
1 day on market
Location & area
Schools nearby
Home Details
- Description
- Here It Is! The One You've Been Waiting For; With Everything In One Package! Start Enjoying The Country Lifestyle With This Gorgeous, Rural Bungalow Located Just Outside The Lovely Village Of Washago, Offering 5 Bedrooms, 2 Full Bathrooms, Ample Parking & In-Law Potential! Built In 2009, This Carefully-Crafted Home Will Not Disappoint. As You Pull Into The Expansive Driveway, You'll Immediately Appreciate The Tranquil Neighbourhood & Plentiful Green Space. Surrounded By Mature Trees, This Private Oasis Is Perfect For Winding Down After A Long Day. Built With Multi-Generational Living In Mind, The Home Offers A Fully Finished Walk-Out Basement Complete With A Stunning, Professionally Designed Laundry Room Ripped Right From The Magazines & A Cozy, Efficient, Wood-Burning Fireplace In The Family Room. Upstairs You'll Love The Well-Appointed Kitchen With Bonus Coffee Bar & The Primary Bedroom With Semi-Ensuite 4-Piece Bathroom, Walk-In Closet & Walkout To The Absolutely Jaw-Dropping, Multi-Tiered, Wrap-Around Deck! Truly An Entertainer's Paradise Overlooking The Spacious Backyard That Can Accommodate Any Activity Or Landscaping Project That You Can Dream Up! Peace Of Mind With A New Roof Installed In 2023 & A Fully Fenced Backyard. As A Bonus, The Property Backs Onto The Washago Natural Heritage Area Which Allows Access To The Black River For Endless Outdoor Fun!
- Additional media
- https://unbranded.youriguide.com/8038_park_ln_crescent_washago_on/
- Property taxes
- $3,617.00 per year / $301.42 per month
- Basement
- Finished
- Basement
- W/O
- Year build
- 6-15
- Type
- Detached
- Bedrooms
- 3 + 2
- Bathrooms
- 2
- Parking spots
- 6.0 Total | 1.0 Garage
- Floor
- -
- Balcony
- -
- Pool
- None
- External material
- Vinyl Siding
- Roof type
- -
- Lot frontage
- -
- Lot depth
- -
- Heating
- Forced Air
- Fire place(s)
- Y
- Main
- Kitchen
- 18’2” x 11’6”
- Living
- 12’9” x 11’7”
- Other
- 8’12” x 7’6”
- Prim Bdrm
- 13’5” x 11’4”
- 2nd Br
- 11’10” x 11’4”
- 3rd Br
- 9’11” x 11’3”
- Lower
- Family
- 24’9” x 14’8”
- 4th Br
- 9’10” x 10’10”
- 5th Br
- 12’10” x 10’10”
- Laundry
- 17’1” x 10’9”
- Utility
- 11’5” x 6’12”
Listing Brokerage
- MLS® Listing
- S9390824
- Brokerage
- CENTURY 21 B.J. ROTH REALTY LTD.
Similar homes for sale
These homes have similar price range, details and proximity to 8038 PARK LANE
