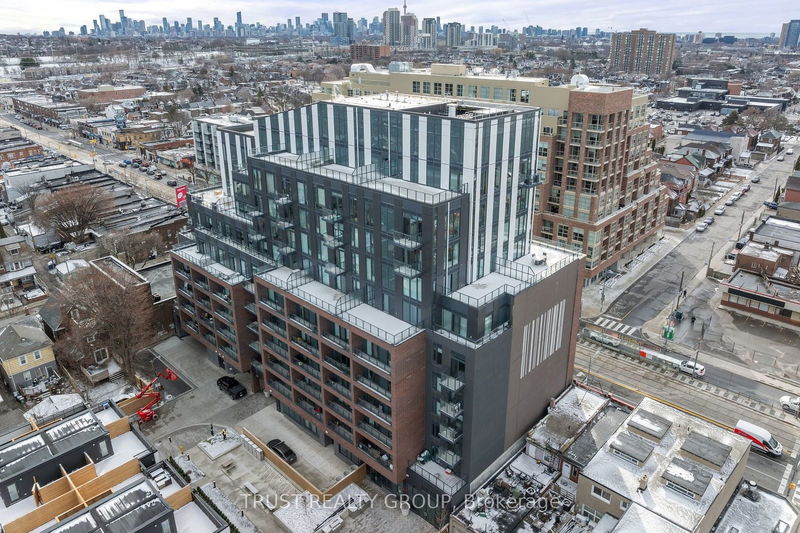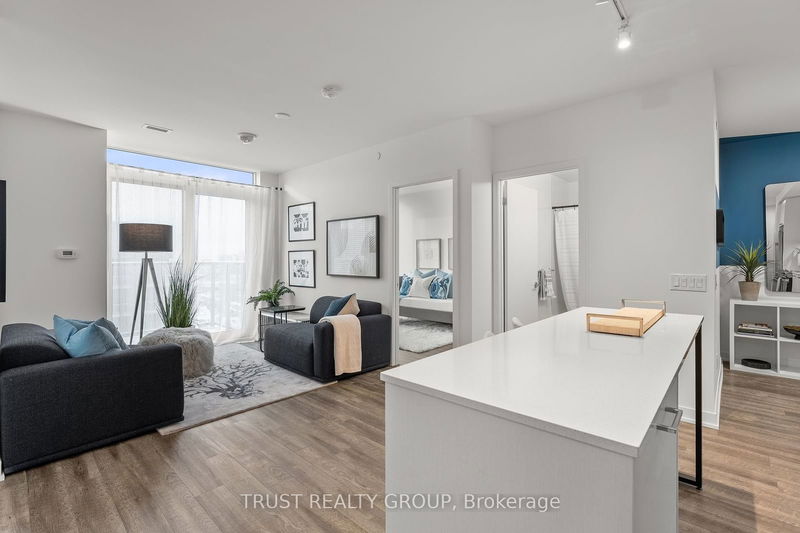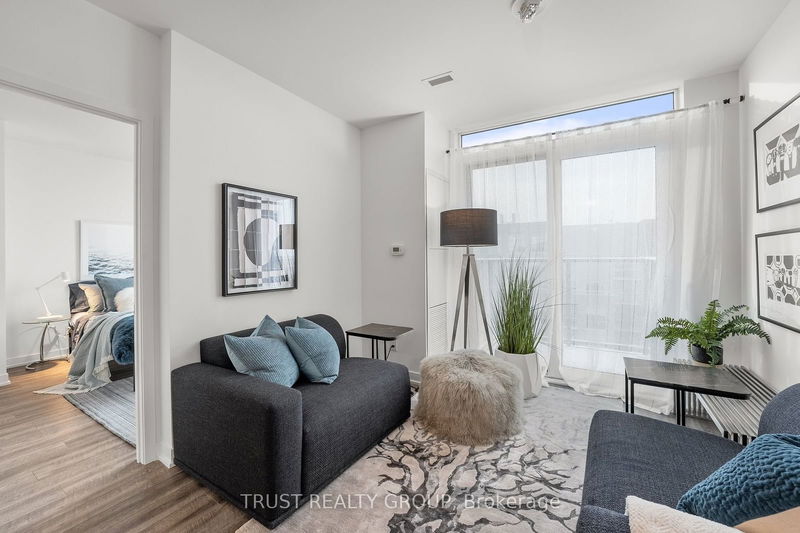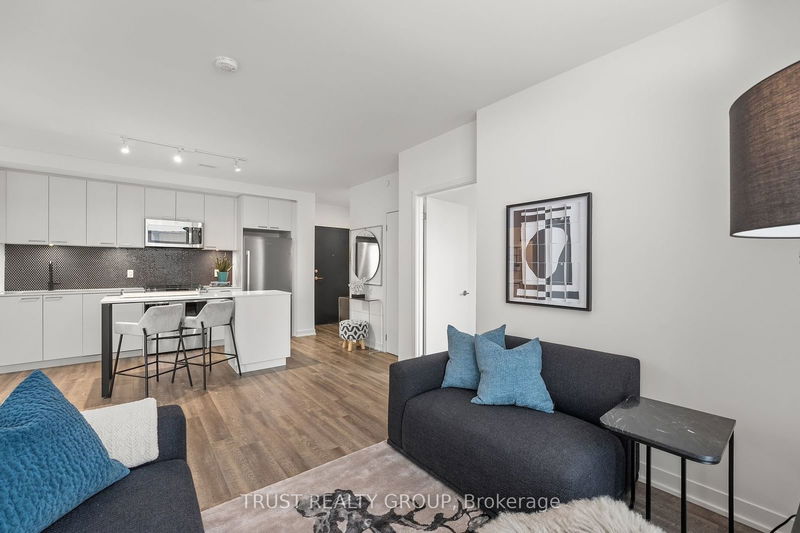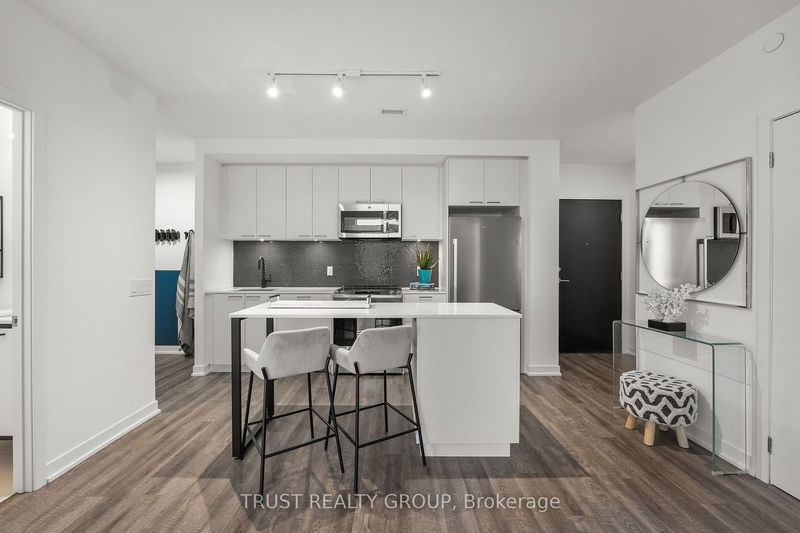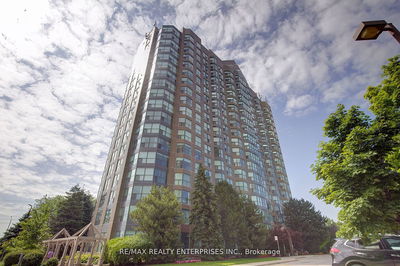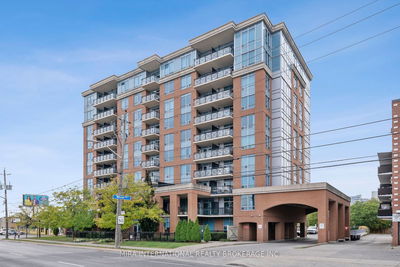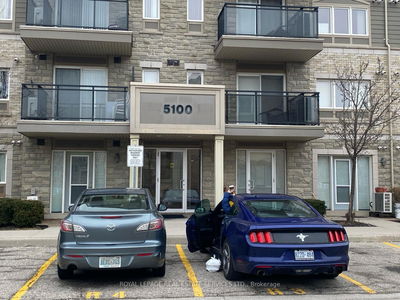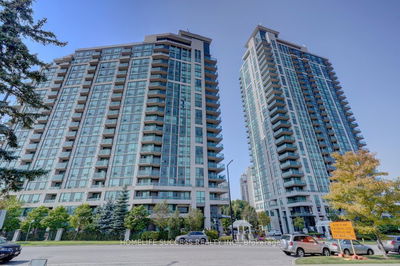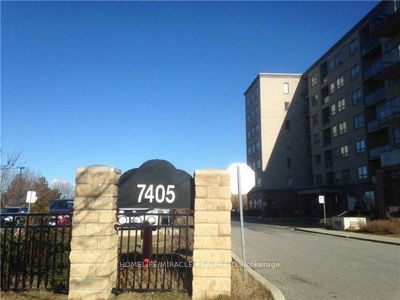1102 - 1808 St. Clair
Junction Area | Toronto
$874,000.00
Listed 4 months ago
- 2 bed
- 2 bath
- 700-799 sqft
- 0.0 parking
- Condo Apt
Instant Estimate
$867,708
-$6,293 compared to list price
Upper range
$957,901
Mid range
$867,708
Lower range
$777,514
Property history
- Jun 6, 2024
- 4 months ago
Extension
Listed for $874,000.00 • on market
- Mar 25, 2024
- 7 months ago
Terminated
Listed for $874,000.00 • 2 months on market
Location & area
Schools nearby
Home Details
- Description
- Welcome to Torontos hottest up & coming West End neighbourhood! Nestled in a stunning building boasting contemporary architectureand sophisticated design, this two-bedroom, two-bathroom condo with massive private patio, this unit offers a luxurious retreat amidst the bustlingcityscape. Greeted by an open-concept layout that seamlessly blends modern living with elegant finishes. The expansive living area is bathed in naturallight streaming through floor-to-ceiling windows, creating a bright and inviting ambiance. The building boasts an array of amenities designed to elevateyour lifestyle. Stay active and energized in the state-of-the-art fitness center, bike repair garage, pet spa, or entertain guests in the stylishly appointedparty room. Experience the epitome of urban luxury living in this exquisite condo in a neighbourhood developing right before you eyes. Congratulations ongetting in early and welcome to Torontos hottest young neighbourhood.
- Additional media
- https://listings.realtyphotohaus.ca/videos/018e61e7-c2fd-735f-928a-d319e38749ef
- Property taxes
- $0.00 per year / $0.00 per month
- Condo fees
- $466.62
- Basement
- None
- Year build
- 0-5
- Type
- Condo Apt
- Bedrooms
- 2
- Bathrooms
- 2
- Pet rules
- Restrict
- Parking spots
- 0.0 Total
- Parking types
- None
- Floor
- -
- Balcony
- Open
- Pool
- -
- External material
- Brick
- Roof type
- -
- Lot frontage
- -
- Lot depth
- -
- Heating
- Forced Air
- Fire place(s)
- N
- Locker
- Owned
- Building amenities
- Bbqs Allowed, Bike Storage, Gym, Party/Meeting Room, Visitor Parking
- Flat
- Kitchen
- 11’5” x 12’4”
- Living
- 11’9” x 10’6”
- Prim Bdrm
- 14’6” x 10’10”
- Br
- 11’5” x 8’10”
Listing Brokerage
- MLS® Listing
- W8415708
- Brokerage
- TRUST REALTY GROUP
Similar homes for sale
These homes have similar price range, details and proximity to 1808 St. Clair
