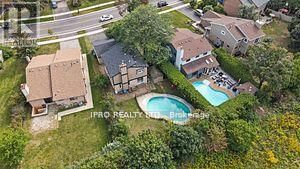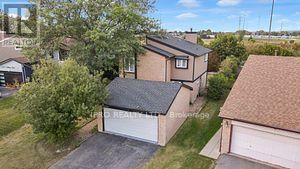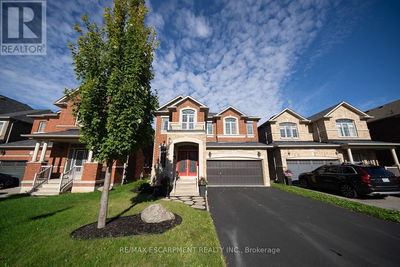2545 Folkway
Erin Mills | Mississauga (Erin Mills)
$1,199,000.00
Listed 4 months ago
- 4 bed
- 4 bath
- - sqft
- 6 parking
- Single Family
Property history
- Now
- Listed on Jun 14, 2024
Listed for $1,199,000.00
117 days on market
Location & area
Schools nearby
Home Details
- Description
- Renovated 4 Bedroom Home Nestled in Desirable Erin Mills. New Kitchen with Granite Counter and Brand New Stainless Steel Appliances, Separate Living Room, New Flooring and Paint, Pot Lights and Upgraded Light Fixtures, New Roof (2018), Large Private Backyard with An Inground Pool and Backing onto Green Space. Finished Basement with Rec Room and Wet Bar, Bright Wide Windows, Close to Erin Mills Town Centre, Credit Valley Hospital, UTM, Walking Trails and Easy Access to 403,** 2023 New Furnace. A/C and Hot Water Tank ** (id:39198)
- Additional media
- https://virtualmax.ca/mls/2545-folkway-dr
- Property taxes
- $6,208.00 per year / $517.33 per month
- Basement
- Finished, N/A
- Year build
- -
- Type
- Single Family
- Bedrooms
- 4 + 1
- Bathrooms
- 4
- Parking spots
- 6 Total
- Floor
- Laminate, Ceramic
- Balcony
- -
- Pool
- Inground pool
- External material
- Brick
- Roof type
- -
- Lot frontage
- -
- Lot depth
- -
- Heating
- Forced air, Natural gas
- Fire place(s)
- -
- Main level
- Living room
- 17’6” x 11’0”
- Dining room
- 11’2” x 10’2”
- Kitchen
- 10’2” x 9’2”
- Family room
- 15’3” x 10’6”
- Second level
- Primary Bedroom
- 17’5” x 11’0”
- Bedroom 2
- 11’3” x 10’8”
- Bedroom 3
- 11’2” x 10’1”
- Bedroom 4
- 9’2” x 9’2”
- Basement
- Bedroom 5
- 19’5” x 9’6”
- Recreational, Games room
- 23’4” x 13’9”
Listing Brokerage
- MLS® Listing
- W8442704
- Brokerage
- IPRO REALTY LTD.
Similar homes for sale
These homes have similar price range, details and proximity to 2545 Folkway









