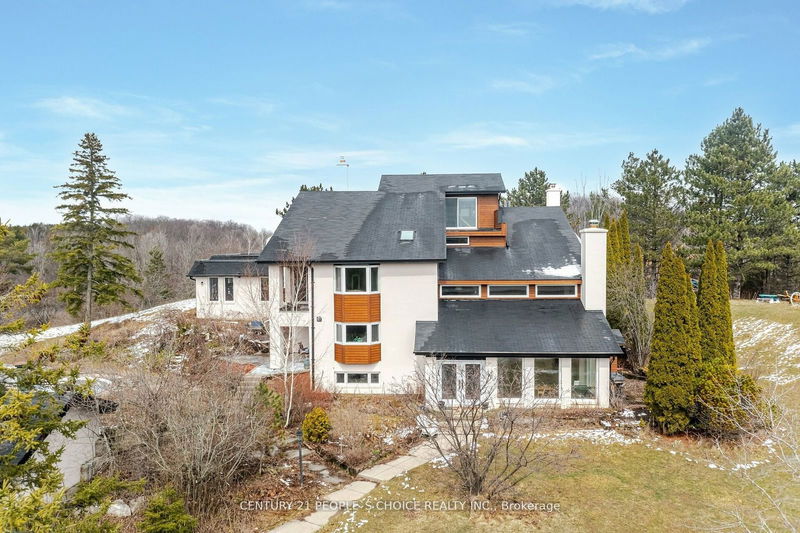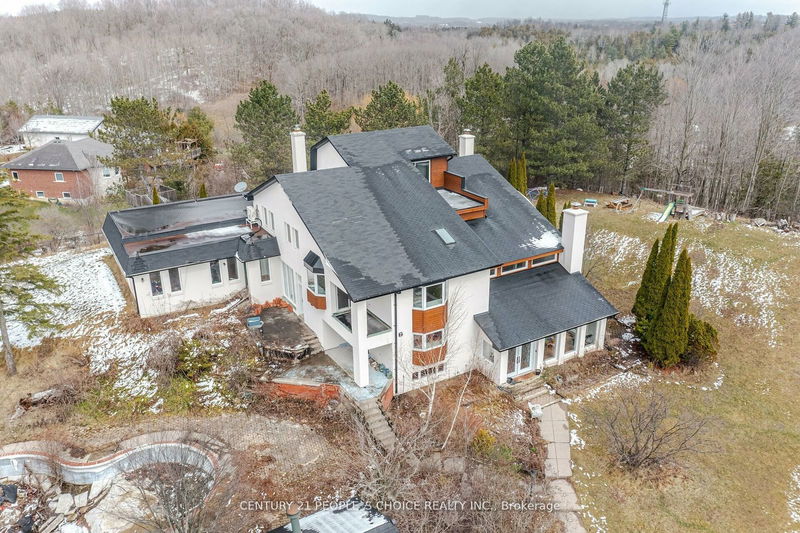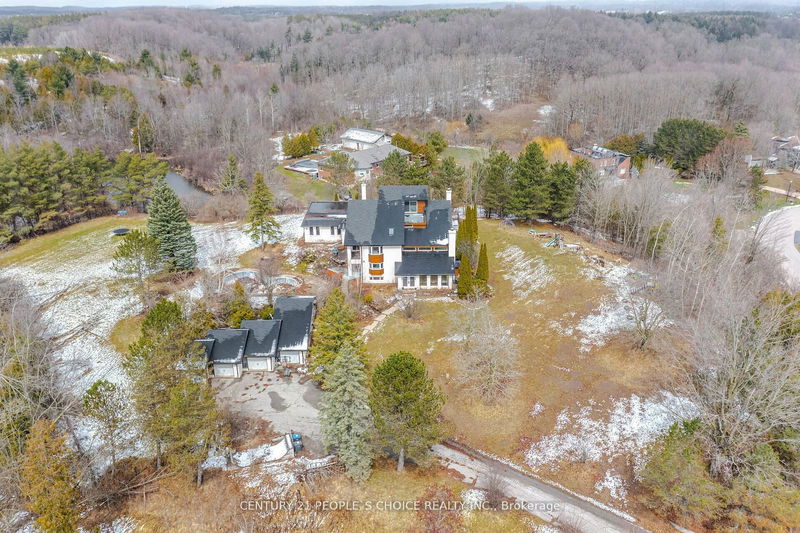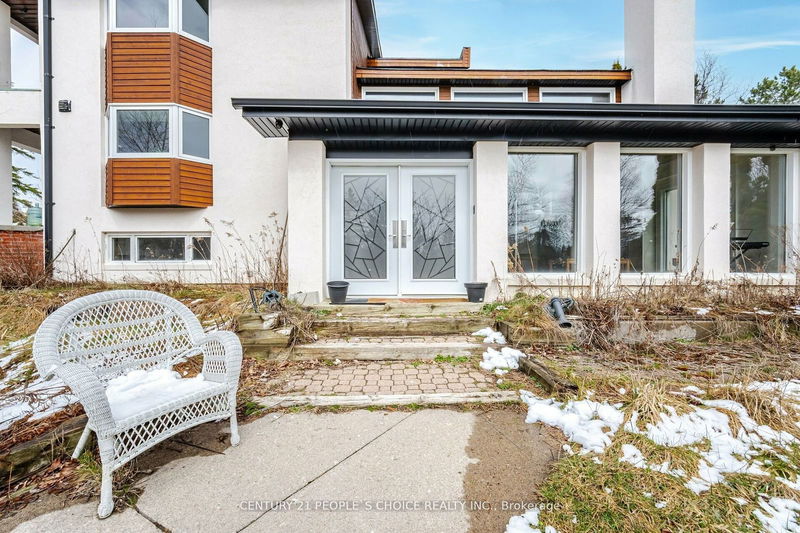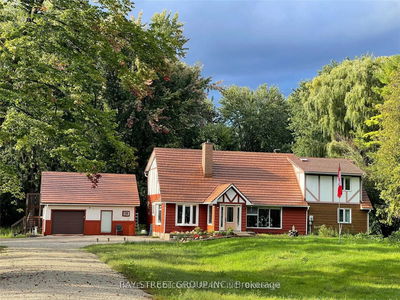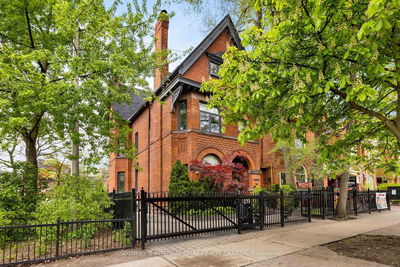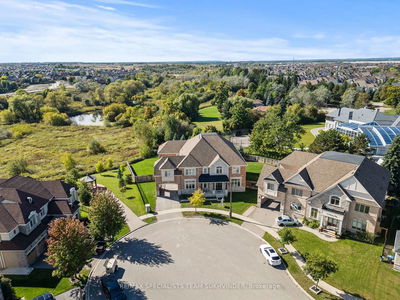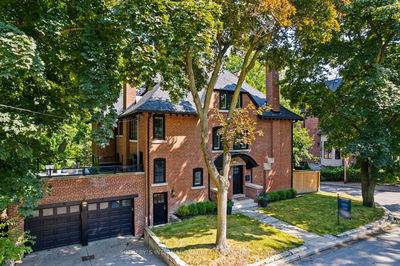29 Bartley
Rural Caledon | Caledon
$2,199,900.00
Listed 4 months ago
- 7 bed
- 5 bath
- - sqft
- 14.0 parking
- Detached
Instant Estimate
$2,440,106
+$240,206 compared to list price
Upper range
$2,862,639
Mid range
$2,440,106
Lower range
$2,017,572
Property history
- Jun 15, 2024
- 4 months ago
Price Change
Listed for $2,199,900.00 • 3 months on market
- Apr 10, 2024
- 6 months ago
Terminated
Listed for $2,619,900.00 • about 2 months on market
Location & area
Schools nearby
Home Details
- Description
- Situated on a private ravine lot, this unique multi-level mansion with 6,500+ ft living space and Albion Hills Conservation Park steps away from its backyard will provide peace and serenity.Loft-style home located on a majestic hill with breathtaking 360-degree views. Some of the highlights of this property include approximately 3.7 acres of land, open concept w/18+ ft high ceilings, various walk-outs to beautiful nature-filled property, large and bright kitchen,5bedrooms, master bedroom with ensuite and walk-in boutique closet, 5 washrooms, 3 fireplaces,4balconies,2 laundry rooms, enormous open entertainment/game room with ball pit and cinema-stylescreen, steam shower, library with coffered ceiling and built-in custom bookshelves, walk-in wine cellar, LED motion staircase lighting, pot lights through the entire house, all windows re-inforced with 3M security film, heated floor at entrance, inground pool(as is), substantial 4 car garage,pond used for skating in the winter.
- Additional media
- -
- Property taxes
- $13,026.00 per year / $1,085.50 per month
- Basement
- Finished
- Year build
- -
- Type
- Detached
- Bedrooms
- 7 + 1
- Bathrooms
- 5
- Parking spots
- 14.0 Total | 4.0 Garage
- Floor
- -
- Balcony
- -
- Pool
- Inground
- External material
- Stucco/Plaster
- Roof type
- -
- Lot frontage
- -
- Lot depth
- -
- Heating
- Forced Air
- Fire place(s)
- N
- Main
- Living
- 22’4” x 16’4”
- Library
- 23’7” x 17’1”
- Ground
- Dining
- 19’8” x 13’1”
- Kitchen
- 20’12” x 14’1”
- Family
- 22’12” x 17’0”
- Games
- 30’6” x 30’2”
- Upper
- Prim Bdrm
- 20’12” x 16’12”
- 2nd Br
- 10’12” x 10’12”
- 3rd Br
- 12’6” x 10’12”
- 4th Br
- 12’9” x 16’12”
- 5th Br
- 12’0” x 10’12”
- Br
- 16’12” x 14’6”
Listing Brokerage
- MLS® Listing
- W8445412
- Brokerage
- CENTURY 21 PEOPLE`S CHOICE REALTY INC.
Similar homes for sale
These homes have similar price range, details and proximity to 29 Bartley
