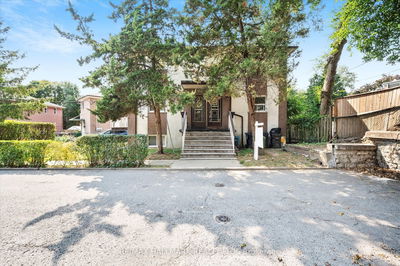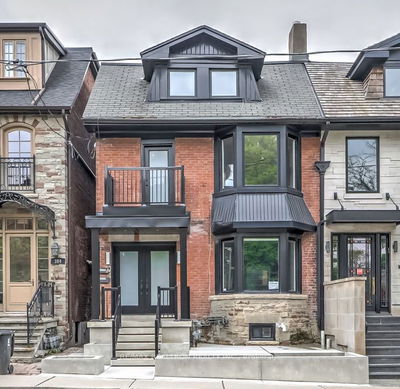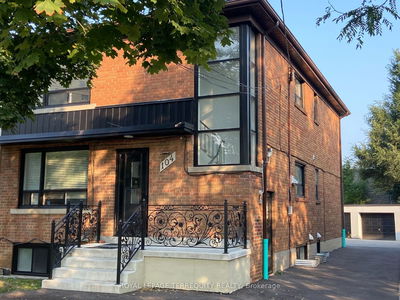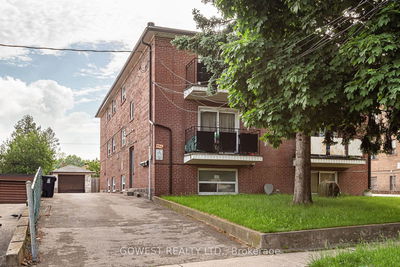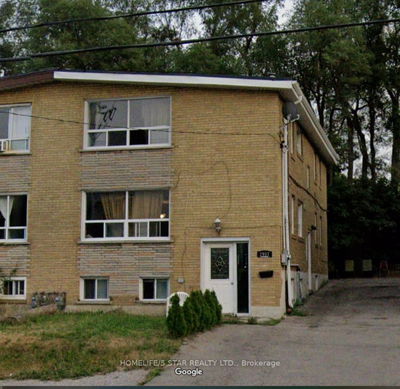19 Buttonwood
Mount Dennis | Toronto
$1,100,000.00
Listed 3 months ago
- 6 bed
- 3 bath
- - sqft
- 3.0 parking
- Triplex
Instant Estimate
$1,147,027
+$47,027 compared to list price
Upper range
$1,312,322
Mid range
$1,147,027
Lower range
$981,733
Property history
- Now
- Listed on Jun 27, 2024
Listed for $1,100,000.00
102 days on market
- Mar 1, 2024
- 7 months ago
Expired
Listed for $1,199,500.00 • 3 months on market
Location & area
Schools nearby
Home Details
- Description
- Rarely available detached legal triplex with laneway access, offering exceptional investment potential. This well-maintained property has been extensively upgraded and features three spacious 2-bedroom units, each with separate hydro and gas meters. Fully leased with reliable tenants, each unit boasts dual exits for added safety and convenience. Rear parking accommodates three cars, with additional front parking available. Nestled on a tranquil cul-de-sac mere steps from public transit and the future LRT, this property includes shared coin-operated laundry facilities to maximize rental income. Explore the opportunity to add a laneway house for further value. Totaling 2,208 sq ft, with a newer roof (6 years old), this property offers stability and growth potential. VTB not available, and property sold with tenants in place.
- Additional media
- https://tours.digenovamedia.ca/19-buttonwood-avenue-toronto-on-m6m-2h9?branded=0
- Property taxes
- $4,330.78 per year / $360.90 per month
- Basement
- Apartment
- Year build
- -
- Type
- Triplex
- Bedrooms
- 6
- Bathrooms
- 3
- Parking spots
- 3.0 Total
- Floor
- -
- Balcony
- -
- Pool
- None
- External material
- Brick
- Roof type
- -
- Lot frontage
- -
- Lot depth
- -
- Heating
- Forced Air
- Fire place(s)
- N
- 2nd
- Living
- 26’5” x 13’6”
- Dining
- 26’5” x 13’6”
- Prim Bdrm
- 14’2” x 9’8”
- 2nd Br
- 12’4” x 9’6”
- Kitchen
- 10’2” x 9’2”
- Main
- Living
- 16’1” x 13’1”
- Kitchen
- 13’1” x 10’2”
- Prim Bdrm
- 12’2” x 9’6”
- 2nd Br
- 32’2” x 32’2”
- Bsmt
- Dining
- 11’10” x 8’4”
- Kitchen
- 10’6” x 8’6”
- Prim Bdrm
- 12’12” x 10’2”
Listing Brokerage
- MLS® Listing
- W8483474
- Brokerage
- RE/MAX SPECIALISTS TEAM SUKHVINDER
Similar homes for sale
These homes have similar price range, details and proximity to 19 Buttonwood





