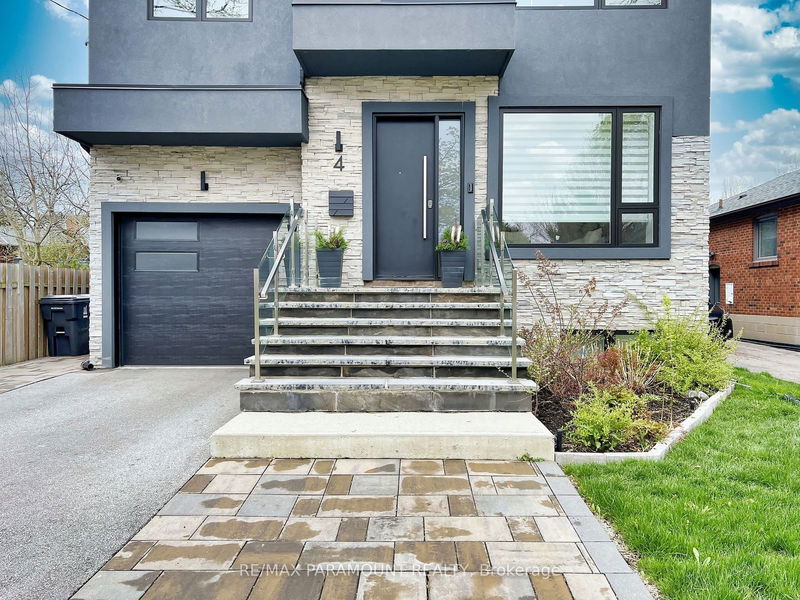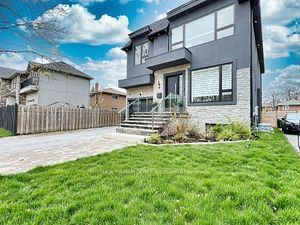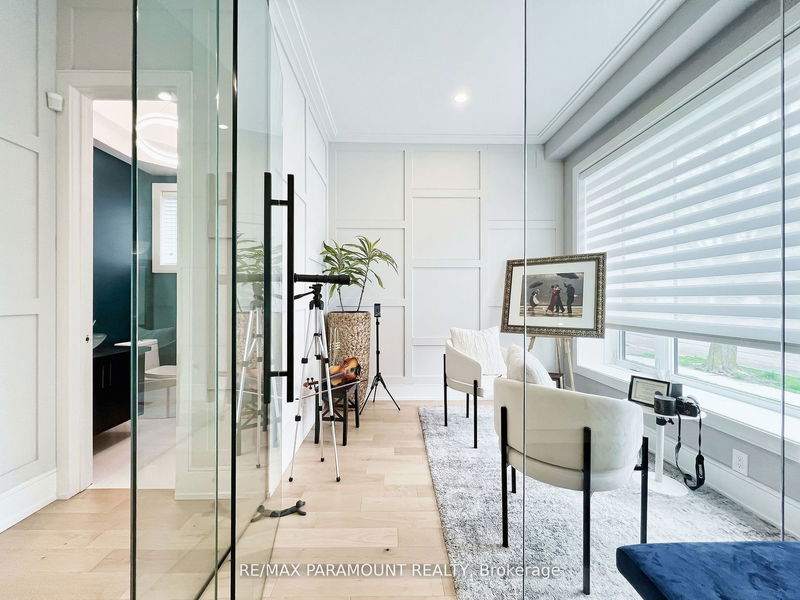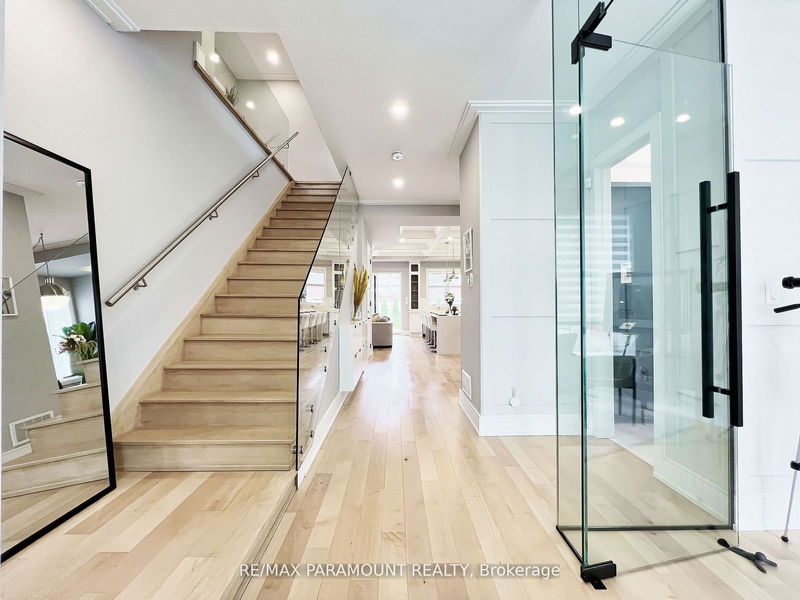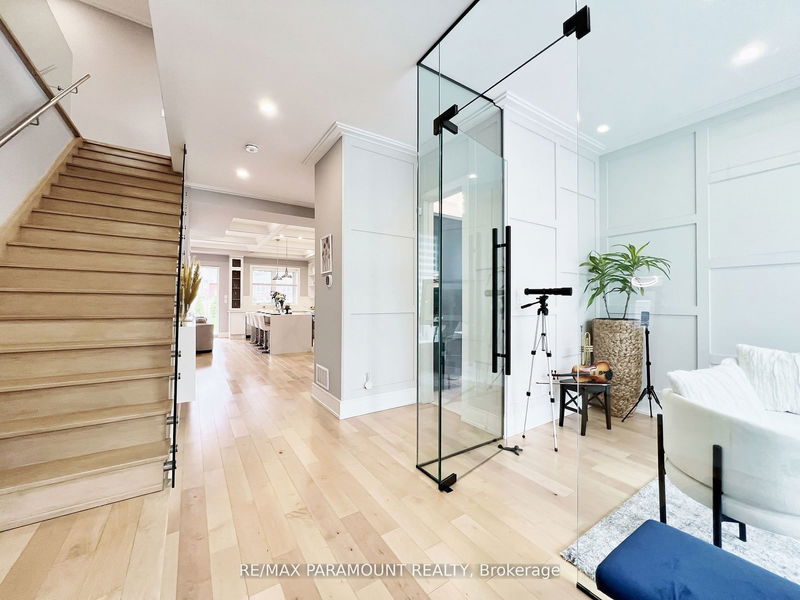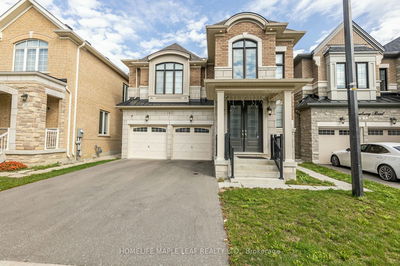4 Charleston
Islington-City Centre West | Toronto
$2,388,000.00
Listed 3 months ago
- 4 bed
- 5 bath
- 2500-3000 sqft
- 5.0 parking
- Detached
Instant Estimate
$2,438,432
+$50,432 compared to list price
Upper range
$2,709,217
Mid range
$2,438,432
Lower range
$2,167,646
Property history
- Now
- Listed on Jun 27, 2024
Listed for $2,388,000.00
102 days on market
- May 2, 2024
- 5 months ago
Terminated
Listed for $2,388,000.00 • about 2 months on market
- Dec 10, 2022
- 2 years ago
Suspended
Listed for $2,600.00 • about 2 months on market
- Oct 25, 2022
- 2 years ago
Sold for $2,265,000.00
Listed for $2,449,000.00 • 12 days on market
- Aug 9, 2022
- 2 years ago
Deal Fell Through
Listed for $2,624,000.00 • on market
Location & area
Schools nearby
Home Details
- Description
- Indulge in luxury at this meticulously crafted custom home, boasting 2500+ sq. ft of refined living space. With 4+2 bedrooms and 5 bathrooms, every detail is impeccable. The chef's kitchen is a culinary masterpiece with extensive counters and a 9ft island. Enjoy expansive windows, coffered ceilings, and custom built-ins on the main floor, with a 500 sq. ft deck overlooking the landscaped backyard with sprinkler system. The primary suite features a spa-like Ensuite with heated floors and custom walk-in closets. The fully renovated (2023) basement with separate entrance includes a cozy living room with gas fireplace, open-concept kitchen, and 2 bedrooms generating $3000/month rental income. Garage space accommodates a car lift, and video surveillance ensures security in this exceptional home.
- Additional media
- -
- Property taxes
- $8,841.46 per year / $736.79 per month
- Basement
- Apartment
- Basement
- Sep Entrance
- Year build
- 0-5
- Type
- Detached
- Bedrooms
- 4 + 2
- Bathrooms
- 5
- Parking spots
- 5.0 Total | 1.0 Garage
- Floor
- -
- Balcony
- -
- Pool
- None
- External material
- Stone
- Roof type
- -
- Lot frontage
- -
- Lot depth
- -
- Heating
- Forced Air
- Fire place(s)
- Y
- Main
- Living
- 15’4” x 13’1”
- Dining
- 14’2” x 13’6”
- Kitchen
- 10’6” x 15’9”
- Family
- 12’0” x 13’11”
- 2nd
- Prim Bdrm
- 15’3” x 16’11”
- 2nd Br
- 10’9” x 12’5”
- 3rd Br
- 16’2” x 10’11”
- 4th Br
- 10’9” x 11’7”
- Laundry
- 8’4” x 6’3”
- Bsmt
- Rec
- 11’10” x 13’10”
- Kitchen
- 10’10” x 13’10”
- 5th Br
- 10’1” x 13’5”
Listing Brokerage
- MLS® Listing
- W8484914
- Brokerage
- RE/MAX PARAMOUNT REALTY
Similar homes for sale
These homes have similar price range, details and proximity to 4 Charleston
