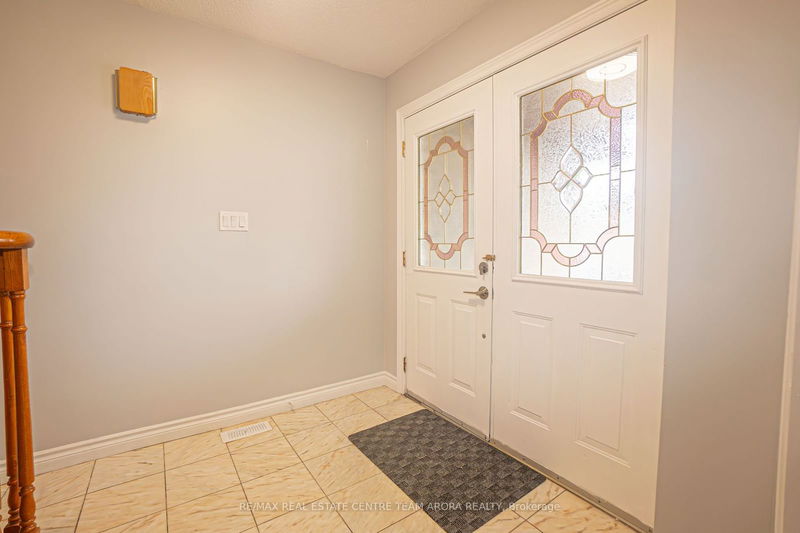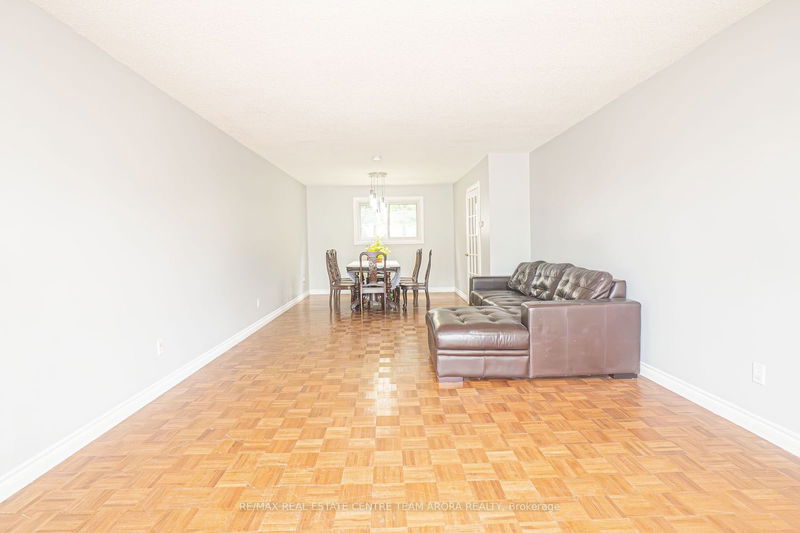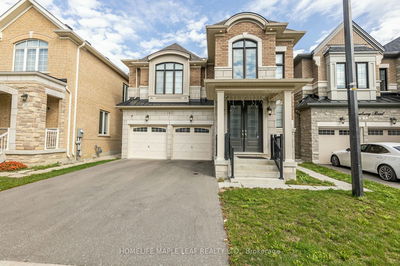884 South Service
Lakeview | Mississauga
$1,499,000.00
Listed 3 months ago
- 4 bed
- 4 bath
- 2000-2500 sqft
- 12.0 parking
- Detached
Instant Estimate
$1,520,138
+$21,138 compared to list price
Upper range
$1,700,756
Mid range
$1,520,138
Lower range
$1,339,519
Property history
- Now
- Listed on Jun 29, 2024
Listed for $1,499,000.00
100 days on market
- Apr 10, 2024
- 6 months ago
Expired
Listed for $1,699,000.00 • 2 months on market
Location & area
Schools nearby
Home Details
- Description
- Great opportunity ! Welcome To This Detached House With 4 Bedrooms. This Lakeview property is an investor's dream, offering a spacious and versatile layout. The main floor features a living room and dining room combination, both with elegant parquet flooring. Chef's Delight kitchen includes ceramic floor and stainless steel appliances. Second Floor Boasts four generously sized bedrooms, each with parquet flooring, provide ample space for family or guests. The basement adds extra living space with a family room and office, along with a second kitchen with a ceramic floor for additional culinary needs. Features side entrances from both the first floor and basement, and direct garage access from the house. Additional features include a walk-out deck, French windows, and outdoor parking. Conveniently Located Near! Shopping Centers, Food outlets, Parks and Schools.
- Additional media
- -
- Property taxes
- $6,609.10 per year / $550.76 per month
- Basement
- Finished
- Basement
- Sep Entrance
- Year build
- -
- Type
- Detached
- Bedrooms
- 4 + 2
- Bathrooms
- 4
- Parking spots
- 12.0 Total | 2.0 Garage
- Floor
- -
- Balcony
- -
- Pool
- None
- External material
- Brick
- Roof type
- -
- Lot frontage
- -
- Lot depth
- -
- Heating
- Forced Air
- Fire place(s)
- Y
- Main
- Living
- 30’3” x 13’1”
- Dining
- 30’3” x 13’1”
- Kitchen
- 27’3” x 15’5”
- 2nd
- Prim Bdrm
- 16’9” x 14’1”
- 2nd Br
- 17’5” x 10’10”
- 3rd Br
- 13’1” x 13’1”
- 4th Br
- 13’1” x 14’9”
- Bsmt
- Family
- 29’6” x 12’6”
- Office
- 14’9” x 12’3”
- Kitchen
- 0’0” x 0’0”
Listing Brokerage
- MLS® Listing
- W8490438
- Brokerage
- RE/MAX REAL ESTATE CENTRE TEAM ARORA REALTY
Similar homes for sale
These homes have similar price range, details and proximity to 884 South Service









