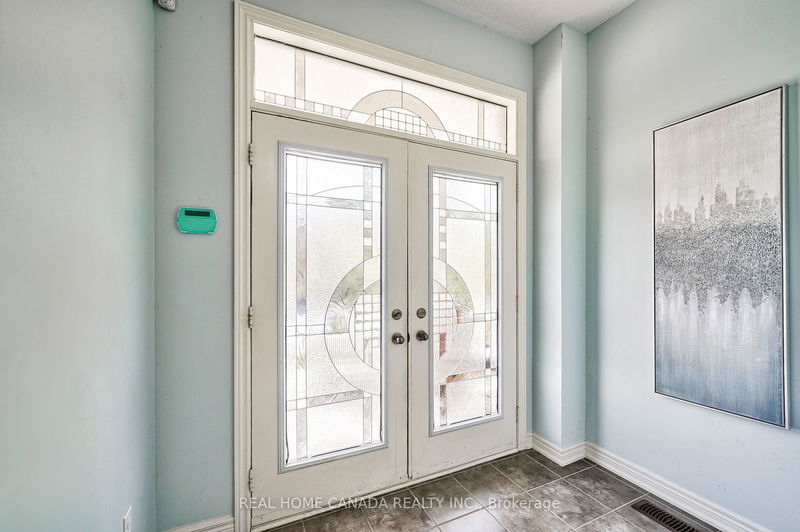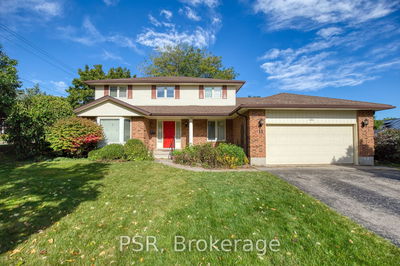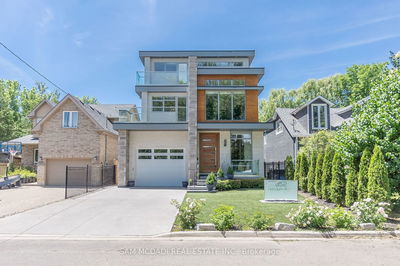603 Nairn
Scott | Milton
$1,659,000.00
Listed 3 months ago
- 5 bed
- 6 bath
- - sqft
- 4.0 parking
- Detached
Instant Estimate
$1,645,445
-$13,555 compared to list price
Upper range
$1,770,450
Mid range
$1,645,445
Lower range
$1,520,440
Property history
- Now
- Listed on Jun 30, 2024
Listed for $1,659,000.00
99 days on market
- May 10, 2024
- 5 months ago
Terminated
Listed for $1,659,900.00 • about 2 months on market
Location & area
Schools nearby
Home Details
- Description
- Rarely Find 5+1 Bedrooms, 6 Washrooms Executive Home W/ Stunning Layout In Sought After Scott Community. Loaded With Upgrades. Grand Double Door Entry W/ Covered Porch. 9 Ft Ceilings, Hardwood Floor, & Home Office On Main Level. Grand Kitchen W/ Quartz Counters, Natural Stone Backsplash, Ss Appliances & Large Island. Spacious Open Concept Family Room W/ Gas Fireplace. 4 Large Sized Bedrooms On 2nd Level. All W/ Direct Access To Full Bathrooms. Primary Bedroom W/ 5-Piece Ensuite & Large W/I Closet. 2nd And 3rd Bedroom Share The 5-Piece Jack& Jill. 4th Bedroom W/ Separate Ensuite & Large Closet. A 5th Bedroom Or A Large Loft W/ 3-Piece Ensuite On The 3rd Floor W/ Door To The Escarpment Viewing Balcony. Finished Basement W/ 6th Br, 3-Piece Washroom, Spacious Recreation Areas, & Lots Of Storage Room. Landscaped Front & Backyard W/ Matured Apple Tree & Tons Of Beautiful Flowers. Upgraded Elf's. Walking Distance To Sherwood Community Centre, Parks, Schools, Banks & Stores. A Must See!
- Additional media
- https://tour.uniquevtour.com/vtour/603-nairn-circle-milton
- Property taxes
- $4,997.11 per year / $416.43 per month
- Basement
- Finished
- Basement
- Full
- Year build
- 6-15
- Type
- Detached
- Bedrooms
- 5 + 1
- Bathrooms
- 6
- Parking spots
- 4.0 Total | 2.0 Garage
- Floor
- -
- Balcony
- -
- Pool
- None
- External material
- Brick
- Roof type
- -
- Lot frontage
- -
- Lot depth
- -
- Heating
- Forced Air
- Fire place(s)
- Y
- Main
- Family
- 17’7” x 12’4”
- Dining
- 18’2” x 12’3”
- Kitchen
- 13’1” x 10’6”
- Breakfast
- 12’1” x 7’9”
- Office
- 9’10” x 8’10”
- 2nd
- Prim Bdrm
- 19’5” x 13’2”
- 2nd Br
- 10’7” x 10’5”
- 3rd Br
- 17’5” x 14’10”
- 4th Br
- 15’6” x 13’2”
- 3rd
- 5th Br
- 17’1” x 13’3”
- Bsmt
- Br
- 17’2” x 12’1”
- Rec
- 25’2” x 17’3”
Listing Brokerage
- MLS® Listing
- W8491040
- Brokerage
- REAL HOME CANADA REALTY INC.
Similar homes for sale
These homes have similar price range, details and proximity to 603 Nairn









