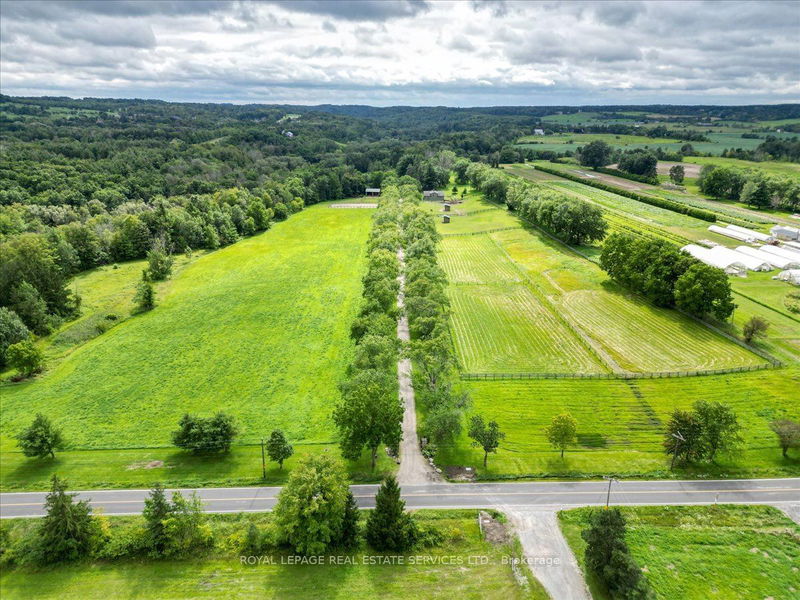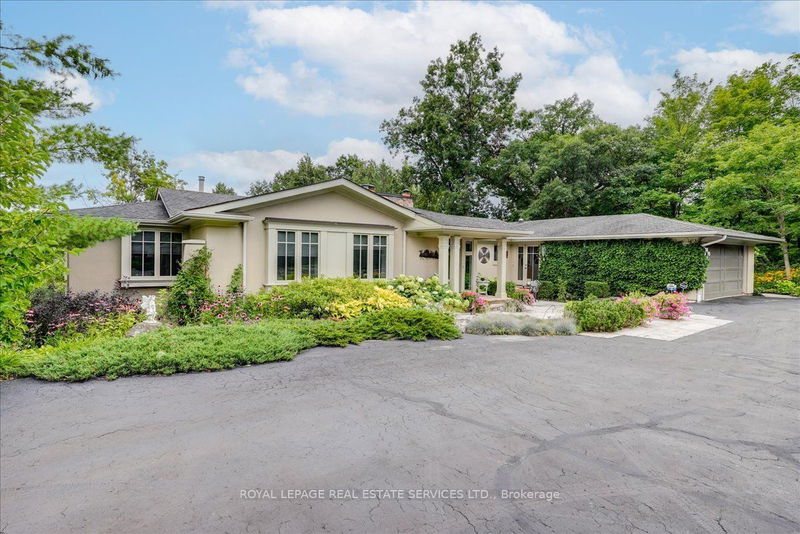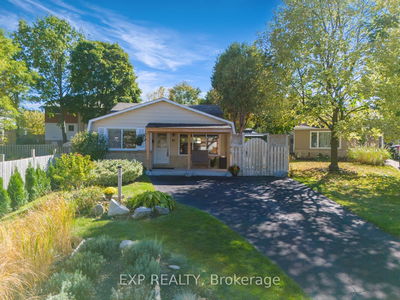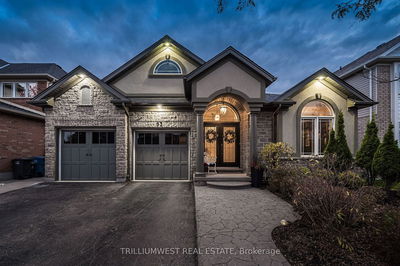6150 Walkers
Rural Burlington | Burlington
$4,899,000.00
Listed 8 months ago
- 3 bed
- 4 bath
- 3000-3500 sqft
- 14.0 parking
- Detached
Instant Estimate
$3,615,154
-$1,283,846 compared to list price
Upper range
$4,470,521
Mid range
$3,615,154
Lower range
$2,759,787
Property history
- Now
- Listed on Feb 20, 2024
Listed for $4,899,000.00
231 days on market
- Sep 1, 2023
- 1 year ago
Terminated
Listed for $5,299,000.00 • 2 months on market
Location & area
Schools nearby
Home Details
- Description
- 32.26 acre one of a kind property 10 minutes from town. Gren Weiss designed bungalow w/ 5531 sq ft of living space and built with high quality workmanship & features. 4 Bedroom floor plan offers natural light and 100% privacy. Bright spacious rooms with spectacular valley views. Charming sunroom, sitting area, chefs kitchen, Private Primary bedroom w/ WI closet, luxurious ensuite. 2 other generous size bedrooms, a 4 pce bath laundry & powder room. The lower level offers family room, bedroom, 3 pce bath, wet bar, wine cellar, office, 2nd Kitchen, storage & utilities. Professionally landscaped w/ beautiful gardens, terrace, elevated seating areas & firepit. 6 Stall Horse Barn w/ wash bay, heated tack room, powder room & hay loft. Property features floodlit riding ring & round pen, equipment shed, manure storage. Detached double car garage & inside access from home to double attached garage. Riparian Rights at the creek. NEC Development Control Area. 5.32 acres under CLTIP. Farmable!
- Additional media
- https://media.otbxair.com/1089304/idx
- Property taxes
- $4,837.00 per year / $403.08 per month
- Basement
- Finished
- Basement
- W/O
- Year build
- 16-30
- Type
- Detached
- Bedrooms
- 3 + 1
- Bathrooms
- 4
- Parking spots
- 14.0 Total | 4.0 Garage
- Floor
- -
- Balcony
- -
- Pool
- None
- External material
- Stucco/Plaster
- Roof type
- -
- Lot frontage
- -
- Lot depth
- -
- Heating
- Forced Air
- Fire place(s)
- Y
- Main
- Sunroom
- 12’3” x 14’2”
- Sitting
- 10’8” x 13’4”
- Kitchen
- 19’10” x 10’6”
- Living
- 20’3” x 17’7”
- Dining
- 213’6” x 16’4”
- Laundry
- 8’0” x 6’10”
- Powder Rm
- 0’0” x 0’0”
- Bathroom
- 0’0” x 0’0”
- Prim Bdrm
- 19’8” x 17’4”
- Bathroom
- 0’0” x 0’0”
- 2nd Br
- 10’0” x -30’-6”
- 3rd Br
- 10’2” x 14’5”
Listing Brokerage
- MLS® Listing
- W8078356
- Brokerage
- ROYAL LEPAGE REAL ESTATE SERVICES LTD.
Similar homes for sale
These homes have similar price range, details and proximity to 6150 Walkers









