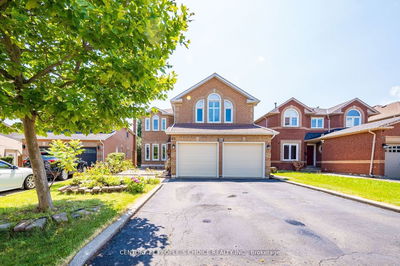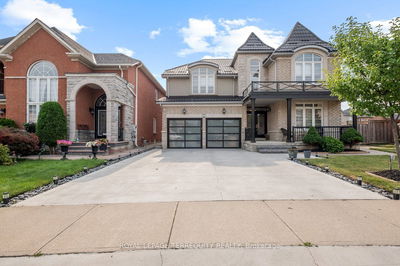5 Doepath
Bolton West | Caledon
$1,269,999.00
Listed 7 months ago
- 4 bed
- 4 bath
- 2000-2500 sqft
- 4.0 parking
- Detached
Instant Estimate
$1,362,679
+$92,680 compared to list price
Upper range
$1,473,354
Mid range
$1,362,679
Lower range
$1,252,003
Property history
- Mar 1, 2024
- 7 months ago
Extension
Listed for $1,269,999.00 • on market
- Oct 30, 2023
- 11 months ago
Expired
Listed for $1,299,000.00 • 4 months on market
- Jul 26, 2023
- 1 year ago
Terminated
Listed for $1,329,990.00 • 3 months on market
- May 11, 2023
- 1 year ago
Terminated
Listed for $1,399,990.00 • 3 months on market
Location & area
Schools nearby
Home Details
- Description
- Welcome to the family home you've been searching for. A beautiful, spacious 4-bed, 4-bath home situated on a unique pie-shaped lot, offering unbeatable privacy. The modern kitchen and airy living spaces are flooded with natural light, stunning hardwood floors and a cozy fireplace- the perfect place to unwind. A flexible room on the main floor caters to your dining or office needs, adapting effortlessly to your lifestyle. On the 2nd floor, you'll find 4 spacious light-filled bedrooms, while the fully finished basement opens up a world of possibilities. Need extra space? Transform it into an office, a playroom for the kids, or additional bedroom suite. Location is everything, and this home hits the mark! With easy access to the 427 extension, your daily commute has become quicker, leaving more time to enjoy the things that matter most. Plus, top-rated schools, convenient shops, beautiful parks, and trendy restaurants and cafes are all within a short distance. The lifestyle you've been dreaming of is here!
- Additional media
- https://youtu.be/GCP0PgnnvoM?si=mVCPjeMLl0K-MfUM
- Property taxes
- $5,352.02 per year / $446.00 per month
- Basement
- Finished
- Year build
- -
- Type
- Detached
- Bedrooms
- 4 + 1
- Bathrooms
- 4
- Parking spots
- 4.0 Total | 2.0 Garage
- Floor
- -
- Balcony
- -
- Pool
- None
- External material
- Brick
- Roof type
- -
- Lot frontage
- -
- Lot depth
- -
- Heating
- Forced Air
- Fire place(s)
- Y
- Main
- Living
- 16’0” x 12’1”
- Dining
- 9’1” x 10’10”
- Family
- 15’8” x 12’1”
- Kitchen
- 18’11” x 14’0”
- Breakfast
- 18’11” x 14’0”
- Laundry
- 5’1” x 8’0”
- 2nd
- Prim Bdrm
- 18’12” x 12’0”
- 2nd Br
- 16’0” x 10’12”
- 3rd Br
- 12’12” x 10’12”
- 4th Br
- 10’0” x 10’0”
- Lower
- 5th Br
- 27’12” x 9’1”
- Rec
- 31’0” x 14’0”
Listing Brokerage
- MLS® Listing
- W8105842
- Brokerage
- EXP REALTY
Similar homes for sale
These homes have similar price range, details and proximity to 5 Doepath









