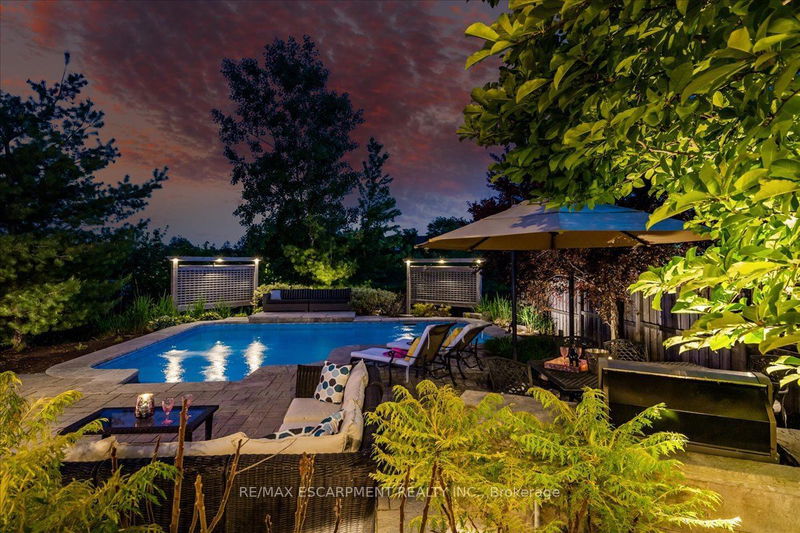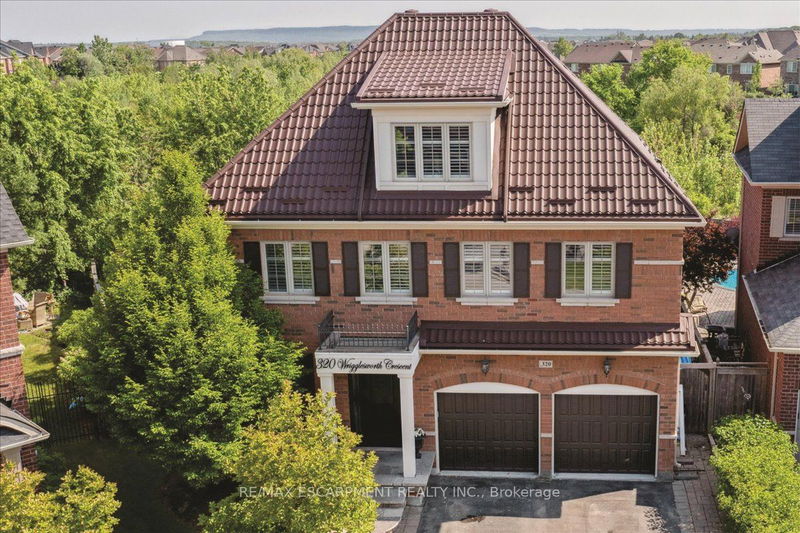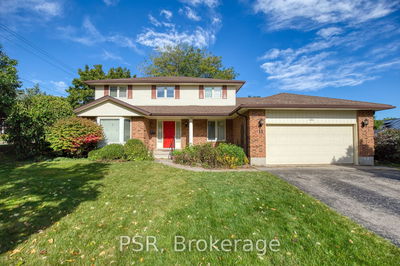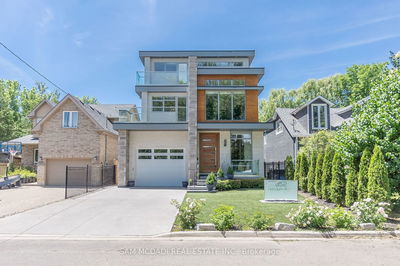320 Wrigglesworth
Scott | Milton
$2,100,000.00
Listed 7 months ago
- 5 bed
- 5 bath
- 3000-3500 sqft
- 4.0 parking
- Detached
Instant Estimate
$2,003,187
-$96,813 compared to list price
Upper range
$2,223,252
Mid range
$2,003,187
Lower range
$1,783,123
Property history
- Now
- Listed on Feb 29, 2024
Listed for $2,100,000.00
221 days on market
- Sep 30, 2023
- 1 year ago
Expired
Listed for $2,399,900.00 • 5 months on market
- Jun 2, 2023
- 1 year ago
Expired
Listed for $2,599,000.00 • 4 months on market
Location & area
Schools nearby
Home Details
- Description
- Step into your dream oasis & discover your new home. Nestled on a sprawling lot, offering a lifestyle of grandeur &serenity. With unparalleled amenities, this home epitomizes refined living. Featuring 5+1 bedrms, 6 baths, & 4 levels of living space, there's an abundance of room for relaxation & entertainment. The most striking feature lies outdoors. Prepare to be enchanted. The expansive backyard beckons with a large sparkling pool, ideal for invigorating laps or leisurely sun-soaked afternoons. Beside it, a screened-in cabana with wood burning fireplace provides a shaded sanctuary to unwind or host guests in style. For added convenience, an outdoor bathroom ensures comfort. Backing onto a tranquil ravine, the backdrop of nature imbues your life with a sense of peace & tranquility. Situated in a prime location, you'll have access to shopping, dining, schools, & a plethora of outdoor activities.
- Additional media
- https://media.otbxair.com/320-Wrigglesworth-Crescent/idx
- Property taxes
- $7,212.30 per year / $601.03 per month
- Basement
- Finished
- Basement
- Full
- Year build
- -
- Type
- Detached
- Bedrooms
- 5 + 1
- Bathrooms
- 5
- Parking spots
- 4.0 Total | 2.0 Garage
- Floor
- -
- Balcony
- -
- Pool
- Inground
- External material
- Brick
- Roof type
- -
- Lot frontage
- -
- Lot depth
- -
- Heating
- Forced Air
- Fire place(s)
- Y
- Main
- Dining
- 11’1” x 16’2”
- Great Rm
- 14’8” x 16’2”
- Kitchen
- 12’12” x 12’7”
- Bathroom
- 0’0” x 0’0”
- Laundry
- 6’5” x 11’3”
- 2nd
- Prim Bdrm
- 21’1” x 16’0”
- Bathroom
- 0’0” x 0’0”
- 2nd Br
- 10’11” x 16’0”
- 3rd Br
- 12’3” x 12’2”
- 4th Br
- 14’11” x 16’4”
- 5th Br
- 0’0” x 0’0”
- 3rd
- Br
- 23’2” x 23’5”
Listing Brokerage
- MLS® Listing
- W8105348
- Brokerage
- RE/MAX ESCARPMENT REALTY INC.
Similar homes for sale
These homes have similar price range, details and proximity to 320 Wrigglesworth









