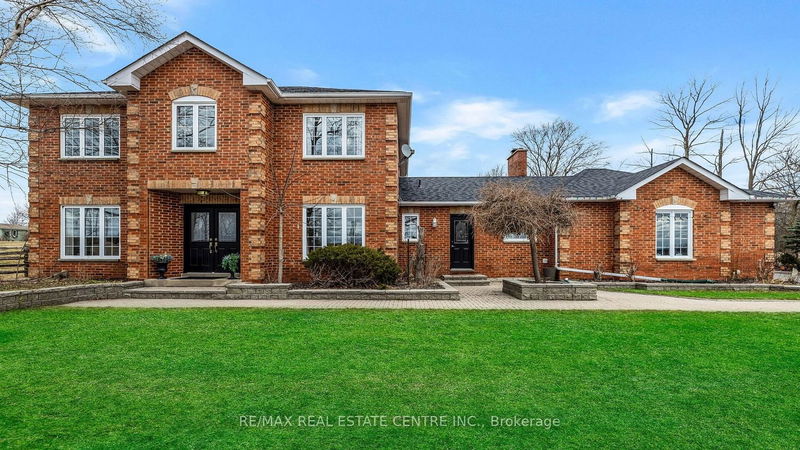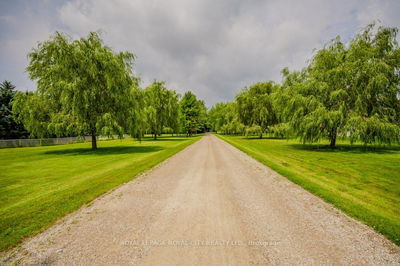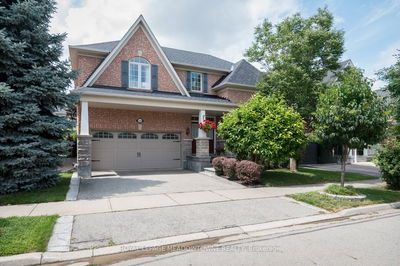18805 Willoughby
Rural Caledon | Caledon
$1,899,000.00
Listed 6 months ago
- 4 bed
- 4 bath
- 3500-5000 sqft
- 11.0 parking
- Detached
Instant Estimate
$1,871,774
-$27,226 compared to list price
Upper range
$2,180,935
Mid range
$1,871,774
Lower range
$1,562,613
Property history
- Now
- Listed on Apr 1, 2024
Listed for $1,899,000.00
190 days on market
- Oct 30, 2023
- 11 months ago
Terminated
Listed for $1,980,000.00 • about 1 month on market
- Aug 4, 2023
- 1 year ago
Terminated
Listed for $1,999,000.00 • 3 months on market
Location & area
Schools nearby
Home Details
- Description
- Absolutely Stunning! This Exceptional Huge Property Boasts A Prime Location And Features A Magnificent 4+1 Bedroom, 4 Bathroom Home With A Spacious 3-Car Garage And Workshop, All Set On A Beautifully Landscaped 1-acre lot. Once You Enter Everything Is Just Gorgeous! Living & Family Room Is Enough To Gather Visitors & Family, Kitchen Is Magnificent W/ Center Isle & An Eat-In. Fireplace Is Everywhere In the Main Floor & In The Basement. Bedrooms Upstairs Are Conveniently Designed To Keep All Your Things. Basement HAs 1 Bedrm & A Huge Entertainment Area W/ Billiard Table & Bar. The Backyard Is An Entertainer's Paradise, Complete With An Inviting In-Ground Pool, Relaxing Hot Tub, Charming Cabana, And Multiple Decks And Sitting Areas. Conveniently Situated Just Minutes From Caledon Village And A Mere 10 minutes from Orangeville, With The Added Bonus Of Proximity To The TPC Osprey Valley Golf Course.
- Additional media
- https://hdtour.virtualhomephotography.com/cp/18805-willoughby-rd/
- Property taxes
- $5,805.66 per year / $483.81 per month
- Basement
- Finished
- Year build
- -
- Type
- Detached
- Bedrooms
- 4 + 1
- Bathrooms
- 4
- Parking spots
- 11.0 Total | 3.0 Garage
- Floor
- -
- Balcony
- -
- Pool
- Inground
- External material
- Brick
- Roof type
- -
- Lot frontage
- -
- Lot depth
- -
- Heating
- Heat Pump
- Fire place(s)
- Y
- Main
- Living
- 12’4” x 19’2”
- Dining
- 12’4” x 16’3”
- Family
- 17’7” x 13’3”
- Office
- 10’12” x 14’4”
- Kitchen
- 12’0” x 13’3”
- 2nd
- Prim Bdrm
- 18’10” x 17’4”
- 2nd Br
- 10’12” x 14’0”
- 3rd Br
- 10’12” x 13’5”
- 4th Br
- 11’3” x 13’5”
- Bsmt
- Sitting
- 0’0” x 0’0”
- Rec
- 0’0” x 0’0”
- Br
- 0’0” x 0’0”
Listing Brokerage
- MLS® Listing
- W8185740
- Brokerage
- RE/MAX REAL ESTATE CENTRE INC.
Similar homes for sale
These homes have similar price range, details and proximity to 18805 Willoughby









