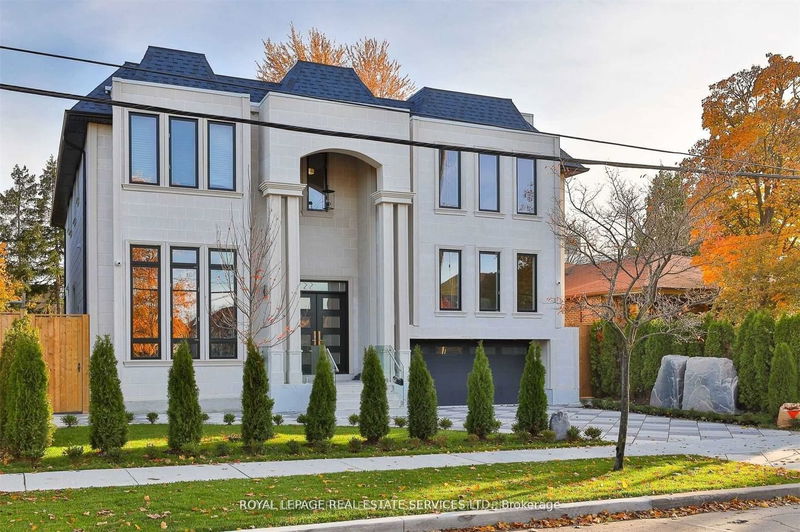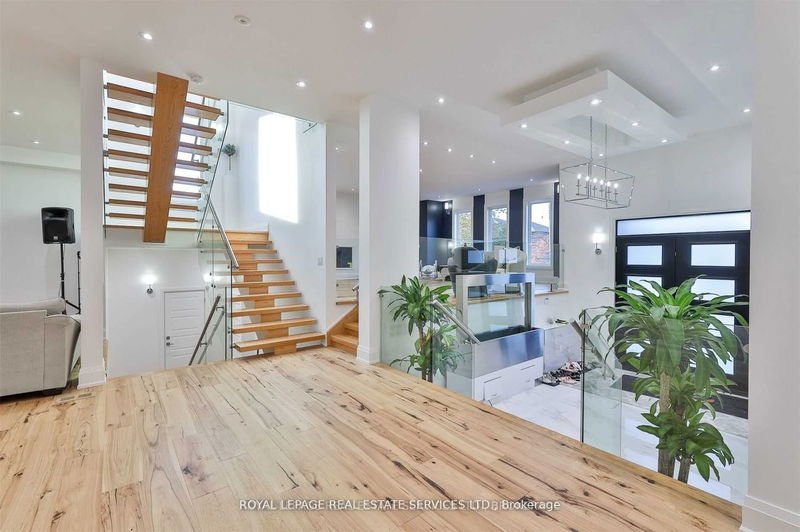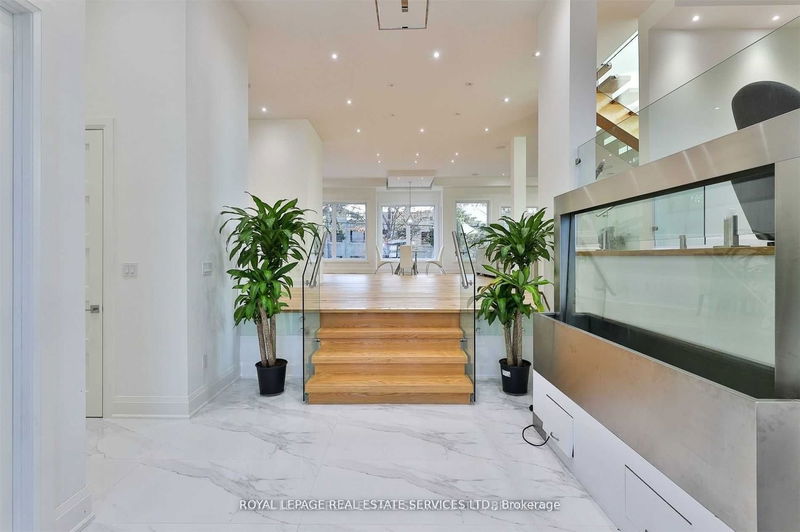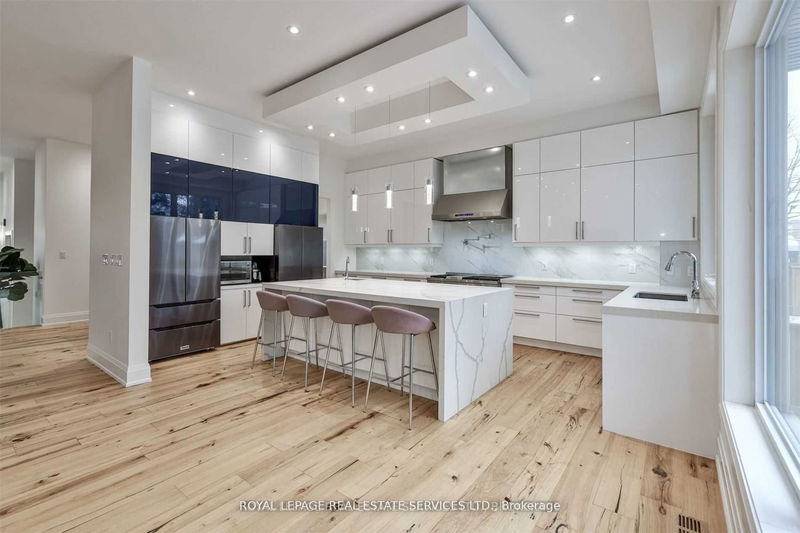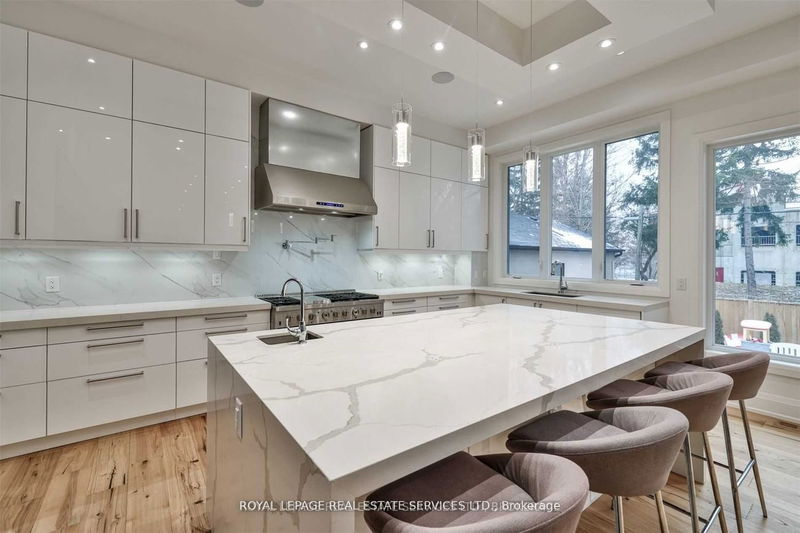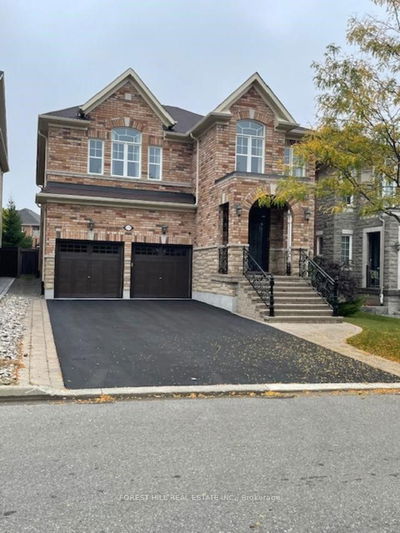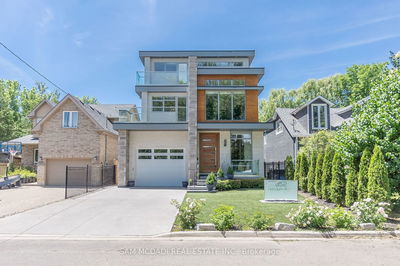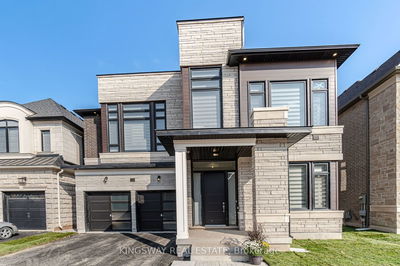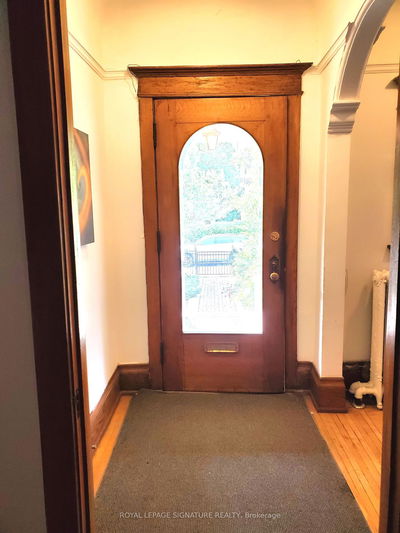61 Dane
Yorkdale-Glen Park | Toronto
$3,299,000.00
Listed 5 months ago
- 5 bed
- 5 bath
- 5000+ sqft
- 6.0 parking
- Detached
Instant Estimate
$3,364,153
+$65,153 compared to list price
Upper range
$3,611,467
Mid range
$3,364,153
Lower range
$3,116,838
Property history
- Apr 29, 2024
- 5 months ago
Price Change
Listed for $3,299,000.00 • 5 months on market
- Oct 1, 2023
- 1 year ago
Terminated
Listed for $4,880,000.00 • 5 months on market
- Jul 12, 2023
- 1 year ago
Terminated
Listed for $3,880,000.00 • 3 months on market
- May 4, 2023
- 1 year ago
Terminated
Listed for $3,498,000.00 • 2 months on market
- Feb 1, 2023
- 2 years ago
Terminated
Listed for $3,498,000.00 • 3 months on market
Location & area
Schools nearby
Home Details
- Description
- 61 Dane Ave, where the owner, also the builder/contractor, offers to accommodate any minor customization requests for new owners. This beautifully designed Transitional Home boasts meticulous craftsmanship throughout.Step into a spacious kitchen featuring a huge center island, complemented by dining, living, and family rooms with impressive 11-foot ceilings. A main floor office sits adjacent to a convenient 3-piece bath. With 5+4 bedrooms and 6 bathrooms, this custom-built estate spans approximately 7,360 sq.ft., including a fully finished lower level with a separate entrance and walkout to the rear garden.Set on a generous 60 ft. x 125 ft. lot, ideal for a pool, this property offers a private retreat with an interlocked driveway. Inside, enjoy the grandeur of an open-concept design highlighted by 6 skylights, large plank hardwood floors, a floating plank staircase with glass railings, and a gas fireplace. The home features 350 pot lights, ensuring a bright and inviting atmosphere throughout.The finished lower level adds versatility with 4 guestrooms, a second kitchen, and a vast recreation area perfect for entertaining. Conveniently located steps away from Fortinos, Canadian Tire, Lawrence West Station (TTC), schools, parks, and just a short drive to Yorkdale Mall and Allen Road, this home epitomizes convenience and luxury.Show and sell with confidencethis property truly represents a rare opportunity to own a stunning home designed for both comfort and style.
- Additional media
- -
- Property taxes
- $13,265.51 per year / $1,105.46 per month
- Basement
- Apartment
- Year build
- 0-5
- Type
- Detached
- Bedrooms
- 5 + 4
- Bathrooms
- 5
- Parking spots
- 6.0 Total | 2.0 Garage
- Floor
- -
- Balcony
- -
- Pool
- None
- External material
- Stucco/Plaster
- Roof type
- -
- Lot frontage
- -
- Lot depth
- -
- Heating
- Forced Air
- Fire place(s)
- Y
- Main
- Living
- 21’8” x 19’8”
- Dining
- 15’7” x 9’9”
- Kitchen
- 19’0” x 16’5”
- Breakfast
- 15’1” x 14’9”
- Family
- 21’2” x 16’9”
- Den
- 15’7” x 11’2”
- 2nd
- Prim Bdrm
- 21’12” x 18’10”
- 2nd Br
- 16’1” x 14’3”
- 3rd Br
- 18’3” x 17’5”
- 4th Br
- 12’0” x 12’0”
- 5th Br
- 15’5” x 1410’9”
- Bsmt
- Rec
- 31’0” x 28’8”
Listing Brokerage
- MLS® Listing
- W8279694
- Brokerage
- ROYAL LEPAGE REAL ESTATE SERVICES LTD.
Similar homes for sale
These homes have similar price range, details and proximity to 61 Dane
