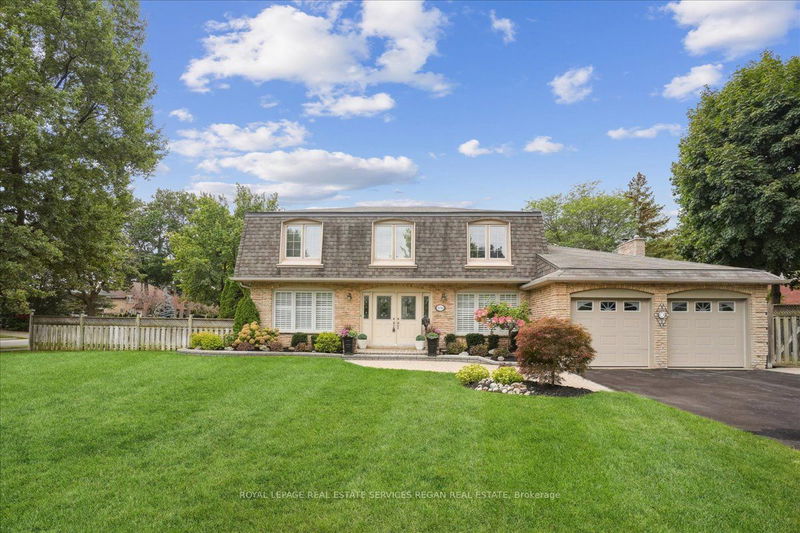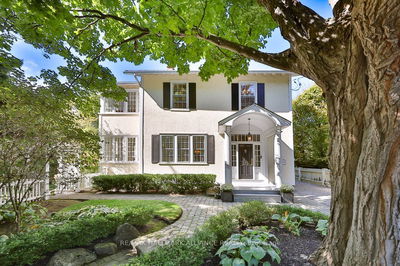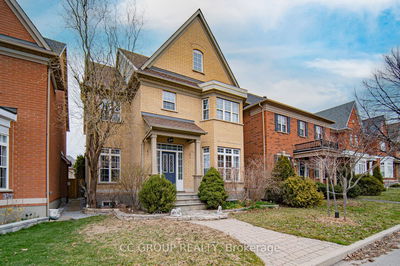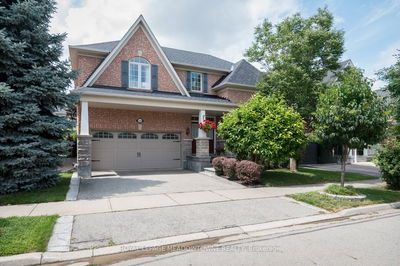2036 Kawartha
Sheridan | Mississauga
$1,699,999.00
Listed 5 months ago
- 4 bed
- 3 bath
- - sqft
- 6.0 parking
- Detached
Instant Estimate
$1,703,660
+$3,661 compared to list price
Upper range
$1,850,448
Mid range
$1,703,660
Lower range
$1,556,873
Property history
- May 13, 2024
- 5 months ago
Extension
Listed for $1,699,999.00 • on market
- Jan 19, 2024
- 9 months ago
Terminated
Listed for $1,769,000.00 • 4 months on market
- Sep 11, 2023
- 1 year ago
Terminated
Listed for $1,799,000.00 • 3 months on market
- Jul 7, 2023
- 1 year ago
Terminated
Listed for $1,895,000.00 • about 2 months on market
- Feb 28, 2023
- 2 years ago
Terminated
Listed for $1,950,000.00 • 3 months on market
- Oct 12, 2022
- 2 years ago
Expired
Listed for $1,930,000.00 • 2 months on market
Location & area
Schools nearby
Home Details
- Description
- Welcome to this beautiful family home sitting on a spacious corner lot in the tranquil Oakridge neighbourhood. This is an elegant, move-in ready home that has been meticulously cared for. Plenty Of tasteful upgrades throughout. The large family room features a beautiful brick fireplace w/built-in shelving and views of your private backyard oasis. Dining room features french door, hardwood floors and chandelier. Large living room enjoys plenty of natural light w/ east and West Views. Spacious bright kitchen has solid wood cabinets granite counters & plenty Of room for a breakfast nook. Walk out to the backyard via kitchen or laundry/Mudroom. All bedrooms are spacious w/Plenty of |ight and storage. The spacious basement w/ potlighting & wainscoting is a great family Recreation space and offers options for an in-law suite. There is also a separate space for a den or Office. The backyard w/inground pool provides for Privacy and plenty of entertaining space.
- Additional media
- https://youtu.be/k93KuU_pq9g
- Property taxes
- $7,396.00 per year / $616.33 per month
- Basement
- Finished
- Year build
- 31-50
- Type
- Detached
- Bedrooms
- 4 + 1
- Bathrooms
- 3
- Parking spots
- 6.0 Total | 2.0 Garage
- Floor
- -
- Balcony
- -
- Pool
- Inground
- External material
- Brick
- Roof type
- -
- Lot frontage
- -
- Lot depth
- -
- Heating
- Forced Air
- Fire place(s)
- Y
- Main
- Kitchen
- 11’4” x 10’11”
- Breakfast
- 11’4” x 7’9”
- Living
- 22’8” x 12’1”
- Dining
- 10’11” x 11’6”
- Family
- 12’11” x 14’9”
- Mudroom
- 5’5” x 10’1”
- 2nd
- Prim Bdrm
- 18’12” x 12’8”
- 2nd Br
- 10’3” x 10’0”
- 3rd Br
- 14’0” x 8’11”
- 4th Br
- 10’0” x 12’4”
- Bsmt
- Rec
- 21’10” x 20’11”
- Den
- 21’10” x 12’6”
Listing Brokerage
- MLS® Listing
- W8333590
- Brokerage
- ROYAL LEPAGE REAL ESTATE SERVICES REGAN REAL ESTATE
Similar homes for sale
These homes have similar price range, details and proximity to 2036 Kawartha









