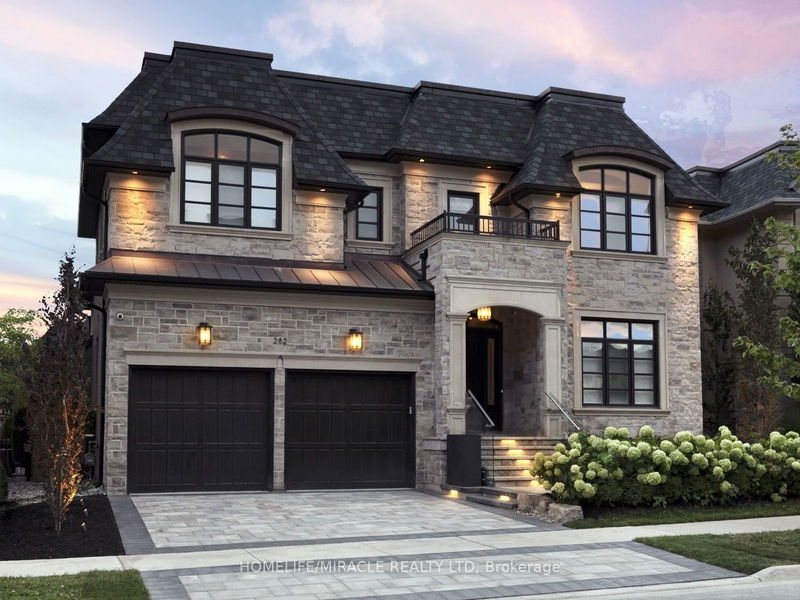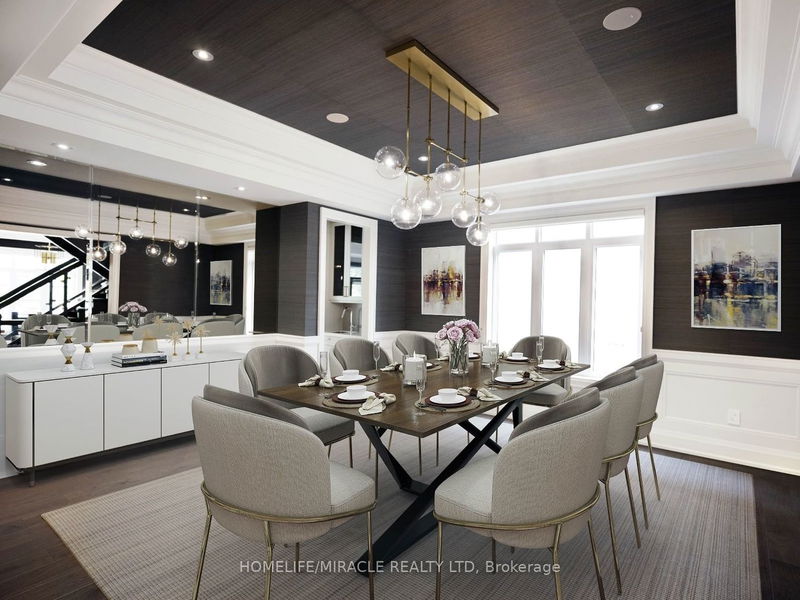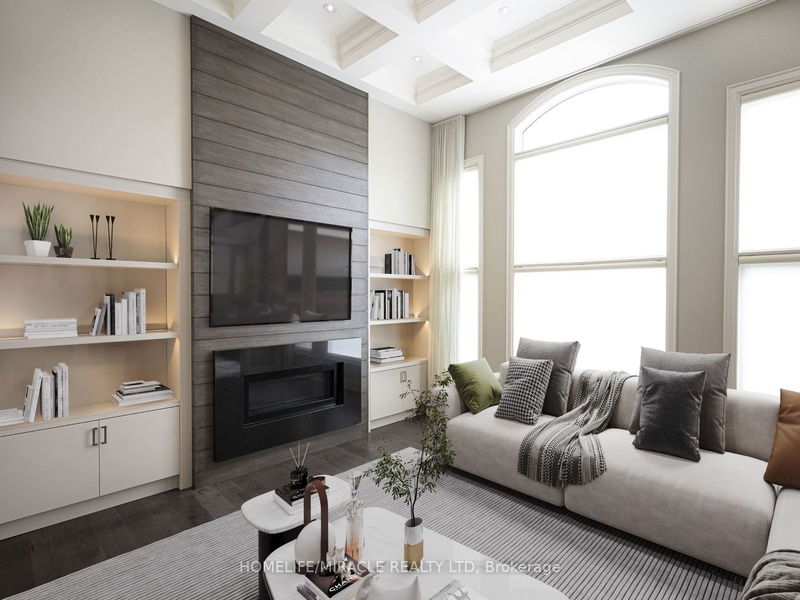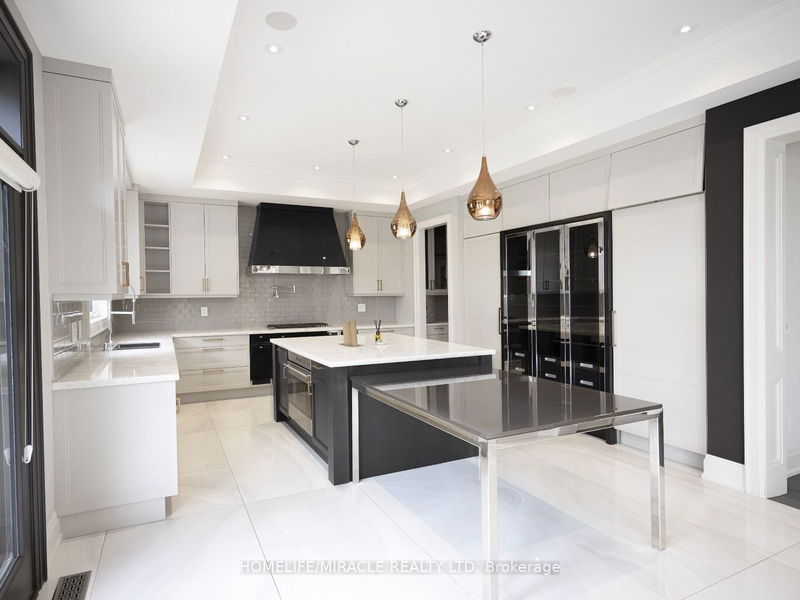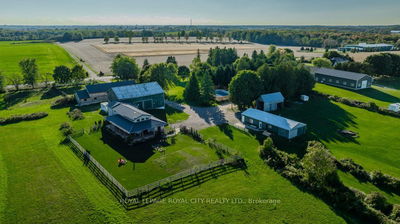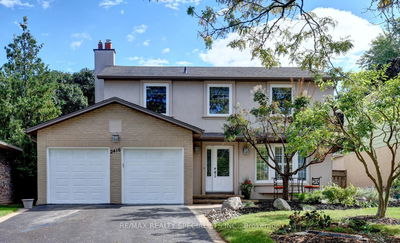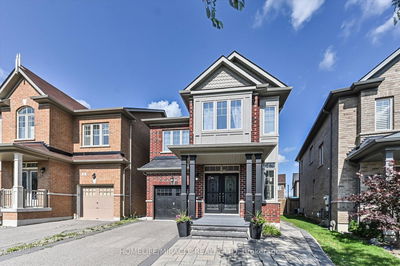282 Tudor
Old Oakville | Oakville
$4,199,000.00
Listed 5 months ago
- 4 bed
- 6 bath
- 3500-5000 sqft
- 4.0 parking
- Detached
Instant Estimate
$4,086,296
-$112,705 compared to list price
Upper range
$4,426,741
Mid range
$4,086,296
Lower range
$3,745,850
Property history
- Now
- Listed on May 22, 2024
Listed for $4,199,000.00
139 days on market
Location & area
Schools nearby
Home Details
- Description
- Welcome to The Royal Oakville Club (ROC), an exclusive enclave of homes situated in the heart of beautiful downtown Oakville. This 4,062 square foot, 4-bedroom home, with each bedroom featuring an ensuite bathroom, is situated on a premium lot and has been upgraded with over a million dollars in enhancements by the builder, including fully finished basement and additional decor upgrades. The property boasts beautifully designed and maintained landscaping, a Cristallo Quartzite kitchen counter, and Downsview cabinets in the kitchen, family room, all bathrooms, mudroom, office, laundry room, bar, and master closet. The home boasts a minimum of 10-foot ceilings on the main floor, including a family room with a 15-foot height, and 9-foot ceilings on the second floor. In-floor heating on tiled floors, including in the bathrooms, powder room, foyer, kitchen/pantry, mudroom, and outdoor front patio/steps. Ceiling speakers in every room. Basement features include an additional bedroom with built-in closet and a full bathroom, bar and rec/game rooms with cabinet. Paved driveway, and finished two-car garage with epoxy flooring, wall slats with mounting accessories, and metal cabinet/rack.
- Additional media
- -
- Property taxes
- $14,509.00 per year / $1,209.08 per month
- Basement
- Finished
- Basement
- Full
- Year build
- 6-15
- Type
- Detached
- Bedrooms
- 4 + 1
- Bathrooms
- 6
- Parking spots
- 4.0 Total | 2.0 Garage
- Floor
- -
- Balcony
- -
- Pool
- None
- External material
- Stone
- Roof type
- -
- Lot frontage
- -
- Lot depth
- -
- Heating
- Forced Air
- Fire place(s)
- Y
- Main
- Family
- 15’11” x 14’11”
- Kitchen
- 12’3” x 13’11”
- Breakfast
- 11’9” x 13’11”
- Dining
- 10’11” x 13’11”
- Living
- 11’1” x 12’7”
- Office
- 12’6” x 10’6”
- 2nd
- Prim Bdrm
- 16’11” x 16’11”
- 2nd Br
- 11’11” x 17’8”
- 3rd Br
- 15’12” x 13’10”
- 4th Br
- 11’1” x 13’11”
- Bsmt
- Rec
- 41’9” x 15’2”
- 5th Br
- 11’7” x 12’0”
Listing Brokerage
- MLS® Listing
- W8363388
- Brokerage
- HOMELIFE/MIRACLE REALTY LTD
Similar homes for sale
These homes have similar price range, details and proximity to 282 Tudor
