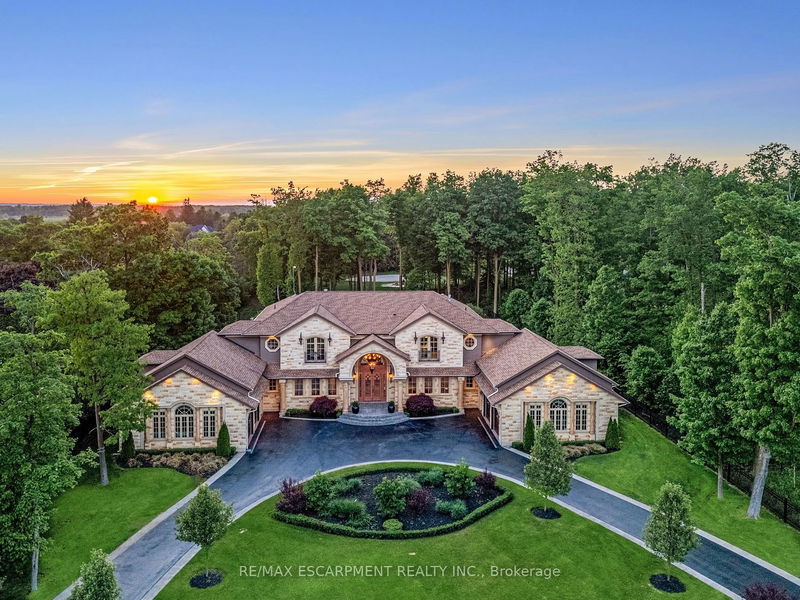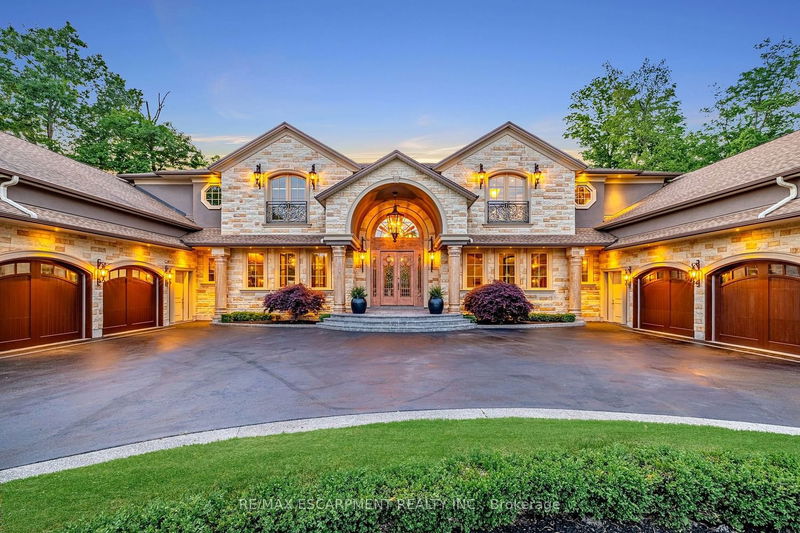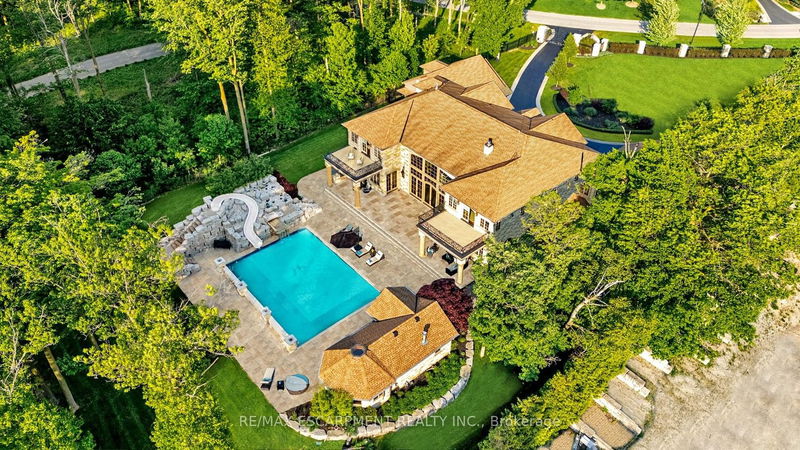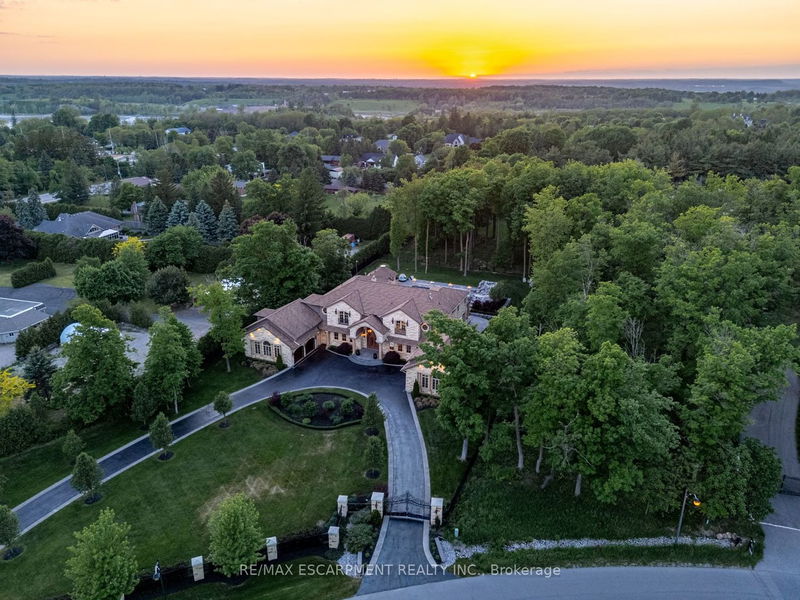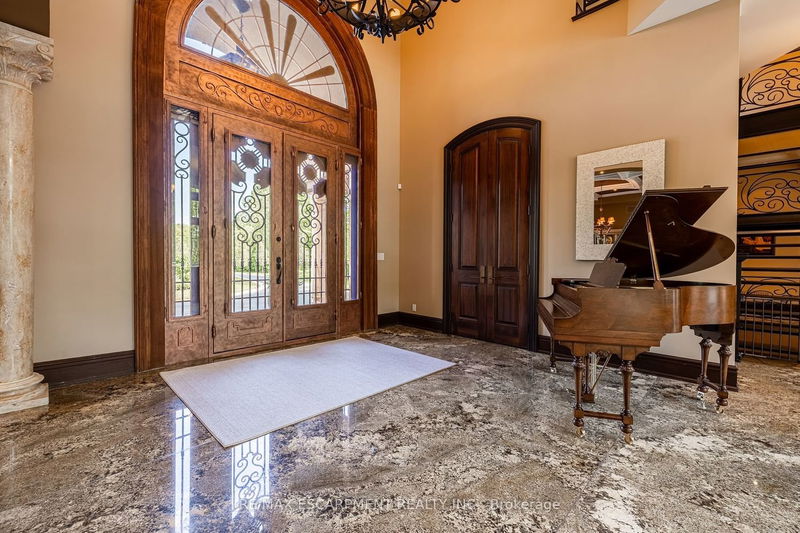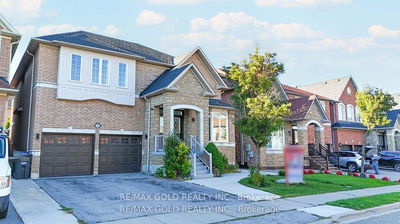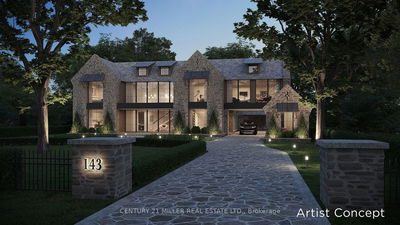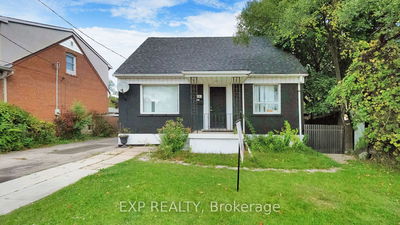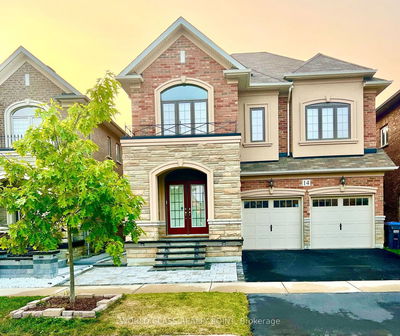2633 Bluffs
Rural Burlington | Burlington
$7,770,000.00
Listed 5 months ago
- 5 bed
- 7 bath
- 5000+ sqft
- 16.0 parking
- Detached
Instant Estimate
$6,727,459
-$1,042,542 compared to list price
Upper range
$8,102,599
Mid range
$6,727,459
Lower range
$5,352,318
Property history
- Now
- Listed on May 28, 2024
Listed for $7,770,000.00
135 days on market
Location & area
Schools nearby
Home Details
- Description
- Welcome to an unparalleled living experience in the prestigious Bluffs of Burlington. This 10-year-old custom-built estate offers over 13,000 sq ft of luxurious living space on a magnificent 2.5-acre gated property, steps from the Bruce Trail. Designed for both lavish entertaining and serene family living, this fully furnished home features 5+2 bedrooms and 8 baths. The great room boasts cathedral ceilings, and oversized principal rooms with 12 ft ceilings are adorned with granite and hardwood flooring. The walk-up basement offers a steam room/spa, gym, theatre, recreation room, and more. Outside, the circular driveway leads to two oversized double garages. This property includes a pool with a waterslide, a cabana, hot tub, par 3, all set against breathtaking panoramic views. Cutting-edge geothermal heating and air systems ensure comfort and sustainability. Experience privacy and tranquility in this lush, green enclave while being close to Burlingtons amenities.
- Additional media
- https://www.youtube.com/watch?v=wDy504VHff4
- Property taxes
- $20,466.55 per year / $1,705.55 per month
- Basement
- Finished
- Basement
- Full
- Year build
- 6-15
- Type
- Detached
- Bedrooms
- 5 + 2
- Bathrooms
- 7
- Parking spots
- 16.0 Total | 6.0 Garage
- Floor
- -
- Balcony
- -
- Pool
- Inground
- External material
- Other
- Roof type
- -
- Lot frontage
- -
- Lot depth
- -
- Heating
- Heat Pump
- Fire place(s)
- Y
- Main
- Dining
- 20’12” x 22’12”
- Great Rm
- 33’12” x 23’12”
- Kitchen
- 18’12” x 21’12”
- Breakfast
- 16’5” x 10’12”
- Games
- 18’12” x 10’12”
- Office
- 18’12” x 15’12”
- Prim Bdrm
- 18’12” x 10’12”
- 2nd Br
- 17’12” x 27’12”
- 2nd
- 3rd Br
- 18’12” x 10’12”
- 4th Br
- 21’12” x 36’12”
- 5th Br
- 18’12” x 26’12”
- Laundry
- 15’12” x 12’12”
Listing Brokerage
- MLS® Listing
- W8385618
- Brokerage
- RE/MAX ESCARPMENT REALTY INC.
Similar homes for sale
These homes have similar price range, details and proximity to 2633 Bluffs
