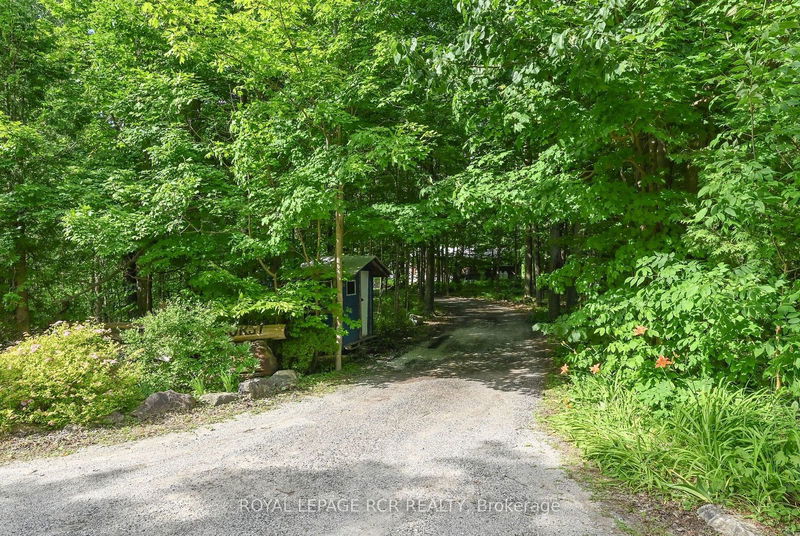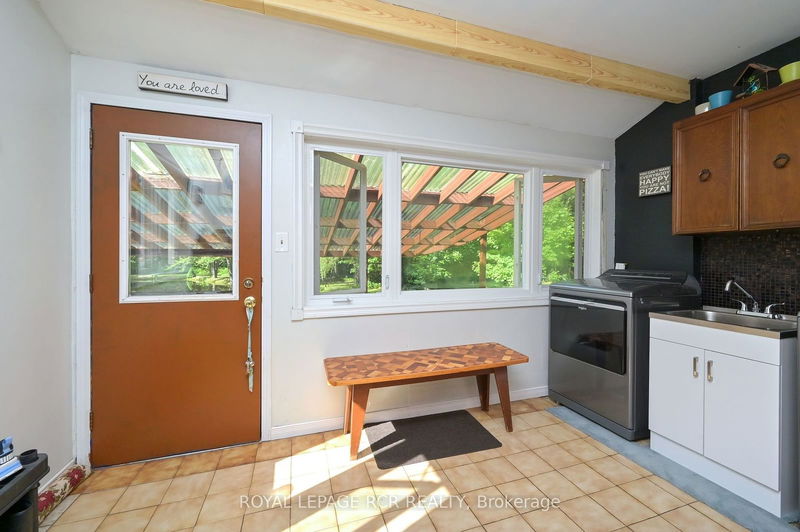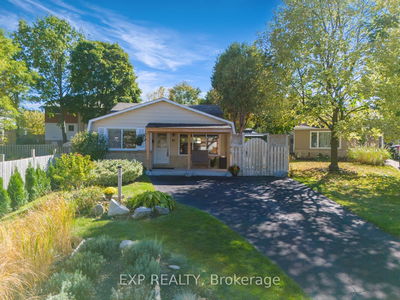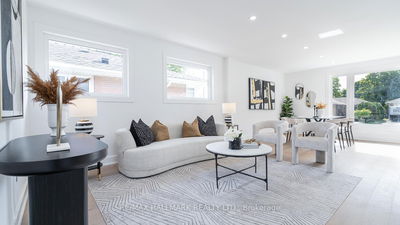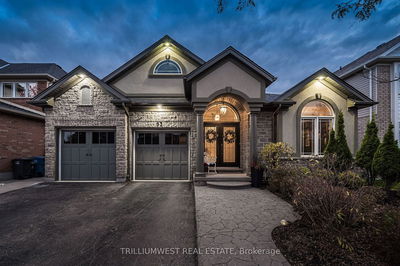14007 Fifth
Rural Halton Hills | Halton Hills
$1,549,000.00
Listed 3 months ago
- 3 bed
- 2 bath
- - sqft
- 7.0 parking
- Detached
Instant Estimate
$1,397,556
-$151,444 compared to list price
Upper range
$1,624,970
Mid range
$1,397,556
Lower range
$1,170,142
Property history
- Now
- Listed on Jul 2, 2024
Listed for $1,549,000.00
98 days on market
Location & area
Schools nearby
Home Details
- Description
- Welcome to your dream home and retreat! This charming 3+1 bedroom, 2-bathroom bungalow sits on a sprawling 2.9-acre lot, offering unparalleled privacy and tranquility amidst a heavily treed landscape. Forget the need for a separate cottage, this home provides the perfect getaway with its serene views overlooking a large pond and a beautiful large deck for gathering, entertaining, or simply taking in the views. Inside, you'll find a cozy and inviting atmosphere, perfect for family living or entertaining guests. The main floor features a mudroom combined with a laundry area for added convenience. The finished lower level boasts a large rec room, an additional bedroom, and a walkout to the backyard, providing ample space for relaxation and activities. The spacious detached double car garage provides ample storage and workspace. Located on a paved road, this home offers the perfect balance of seclusion and convenience, with shopping and amenities just a short drive away. Don't miss the chance to own this slice of paradise!
- Additional media
- http://tours.viewpointimaging.ca/ue/wjEOm
- Property taxes
- $5,271.47 per year / $439.29 per month
- Basement
- Fin W/O
- Basement
- Full
- Year build
- 51-99
- Type
- Detached
- Bedrooms
- 3 + 1
- Bathrooms
- 2
- Parking spots
- 7.0 Total | 2.0 Garage
- Floor
- -
- Balcony
- -
- Pool
- None
- External material
- Brick
- Roof type
- -
- Lot frontage
- -
- Lot depth
- -
- Heating
- Forced Air
- Fire place(s)
- N
- Main
- Mudroom
- 7’1” x 13’3”
- Kitchen
- 17’7” x 13’3”
- Living
- 13’0” x 23’1”
- Sunroom
- 12’11” x 6’12”
- Prim Bdrm
- 14’1” x 11’3”
- Br
- 11’3” x 8’2”
- Br
- 10’7” x 11’5”
- Lower
- Rec
- 41’2” x 10’11”
- Br
- 14’6” x 10’9”
- Workshop
- 24’11” x 8’3”
- Utility
- 9’2” x 9’11”
Listing Brokerage
- MLS® Listing
- W9007558
- Brokerage
- ROYAL LEPAGE RCR REALTY
Similar homes for sale
These homes have similar price range, details and proximity to 14007 Fifth


